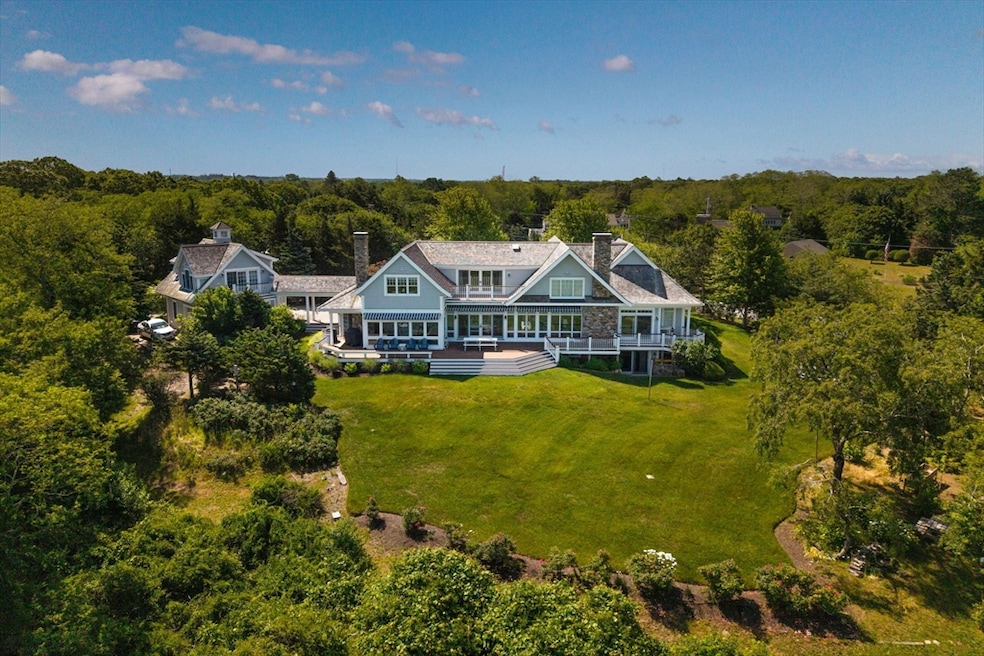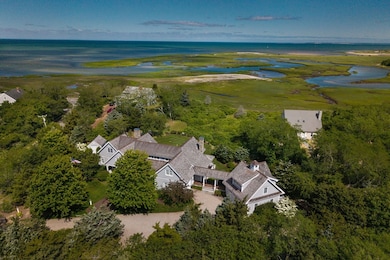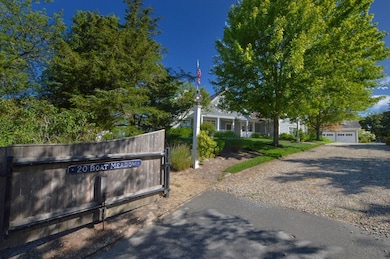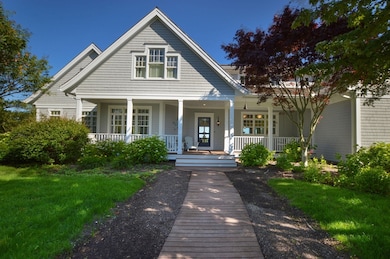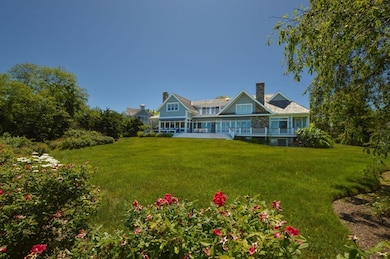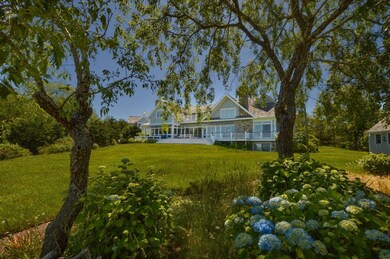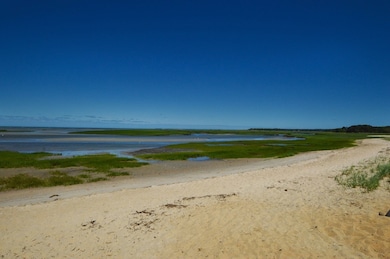20 Boat Meadow Way Eastham, MA 02642
Estimated payment $24,992/month
Highlights
- Guest House
- Media Room
- Waterfront
- Nauset Regional High School Rated A
- Bay View
- 1.08 Acre Lot
About This Home
Nestled on a meticulous 1.08-acre lot, this turnkey residence offers refined luxury and coastal elegance with breathtaking sunsets, panoramic bay views and nearby Boat Meadow Beach. 5,693 square feet of beautiful living space includes 4 en-suite bedrooms, a gourmet kitchen, dining area, and a living room with custom stone fireplace and expansive windows. The 1st-floor primary suite offers bay views, a home office, dual walk-in closets, and a spa-like bath. An additional en-suite bedroom on this level and a sunroom with a stone fireplace enhances the home. The 2nd level includes an en-suite bedroom, 2 bonus rooms and a spacious family room with a deck overlooking the bay. The lower level features a media room, game room, fully equipped bar, and full bath, with direct access to the lush backyard. Outdoor living includes a wraparound deck, private backyard, and space to enjoy the natural beauty of Cape Cod. A guest suite above the detached two-car garage provides privacy for visitors.
Listing Agent
Berkshire Hathaway HomeServices Robert Paul Properties Listed on: 03/18/2025

Home Details
Home Type
- Single Family
Est. Annual Taxes
- $37,948
Year Built
- Built in 2005
Lot Details
- 1.08 Acre Lot
- Waterfront
- Landscaped Professionally
- Sprinkler System
- Cleared Lot
Parking
- 3 Car Garage
- Garage Door Opener
- Stone Driveway
- Off-Street Parking
Property Views
- Bay
- Scenic Vista
Home Design
- Wood Roof
- Concrete Perimeter Foundation
Interior Spaces
- Open Floorplan
- Wet Bar
- Coffered Ceiling
- Cathedral Ceiling
- Ceiling Fan
- French Doors
- Sliding Doors
- Living Room with Fireplace
- 4 Fireplaces
- Dining Area
- Media Room
- Home Office
- Bonus Room
- Game Room
- Sun or Florida Room
- Home Security System
Kitchen
- Breakfast Bar
- Range with Range Hood
- Microwave
- Plumbed For Ice Maker
- Dishwasher
- Wine Cooler
- Kitchen Island
- Pot Filler
Flooring
- Wood
- Wall to Wall Carpet
- Tile
Bedrooms and Bathrooms
- 4 Bedrooms
- Primary Bedroom on Main
- Fireplace in Primary Bedroom
- Custom Closet System
- Walk-In Closet
- Dual Vanity Sinks in Primary Bathroom
Laundry
- Laundry on main level
- Dryer
- Washer
- Sink Near Laundry
Finished Basement
- Walk-Out Basement
- Basement Fills Entire Space Under The House
- Interior Basement Entry
Outdoor Features
- Outdoor Shower
- Balcony
- Deck
- Patio
- Outdoor Storage
- Porch
Utilities
- Forced Air Heating and Cooling System
- Heating System Uses Natural Gas
- Private Sewer
Additional Features
- Energy-Efficient Thermostat
- Guest House
Listing and Financial Details
- Assessor Parcel Number M:0019 L:0013,2295089
Community Details
Overview
- No Home Owners Association
- Near Conservation Area
Amenities
- Shops
Map
Home Values in the Area
Average Home Value in this Area
Tax History
| Year | Tax Paid | Tax Assessment Tax Assessment Total Assessment is a certain percentage of the fair market value that is determined by local assessors to be the total taxable value of land and additions on the property. | Land | Improvement |
|---|---|---|---|---|
| 2025 | $37,949 | $4,922,000 | $1,575,200 | $3,346,800 |
| 2024 | $33,415 | $4,766,700 | $1,529,200 | $3,237,500 |
| 2023 | $30,886 | $4,266,000 | $1,416,000 | $2,850,000 |
| 2022 | $28,344 | $3,303,500 | $1,264,300 | $2,039,200 |
| 2021 | $27,598 | $3,006,300 | $1,149,100 | $1,857,200 |
| 2020 | $25,547 | $2,929,700 | $1,172,800 | $1,756,900 |
| 2019 | $0 | $2,844,500 | $1,138,700 | $1,705,800 |
| 2018 | $23,217 | $2,780,500 | $1,105,600 | $1,674,900 |
| 2017 | $1,720 | $2,743,600 | $1,083,900 | $1,659,700 |
| 2016 | $19,477 | $2,617,900 | $971,400 | $1,646,500 |
| 2015 | $18,238 | $2,568,700 | $952,300 | $1,616,400 |
Property History
| Date | Event | Price | List to Sale | Price per Sq Ft |
|---|---|---|---|---|
| 07/14/2025 07/14/25 | Price Changed | $4,150,000 | -16.9% | $729 / Sq Ft |
| 03/18/2025 03/18/25 | For Sale | $4,995,000 | -- | $877 / Sq Ft |
Purchase History
| Date | Type | Sale Price | Title Company |
|---|---|---|---|
| Quit Claim Deed | -- | None Available | |
| Land Court Massachusetts | $625,000 | -- |
Mortgage History
| Date | Status | Loan Amount | Loan Type |
|---|---|---|---|
| Previous Owner | $500,000 | Purchase Money Mortgage |
Source: MLS Property Information Network (MLS PIN)
MLS Number: 73346755
APN: EAST-000019-000000-000013
- 80 Cranberry Hwy Unit 1
- 19 West Rd
- 12 Seavers Rd
- 5 Commons Way
- 148 Billington Ln Unit 148
- 873 Harwich Rd
- 101 Monomoyic Way
- 175 Sam Ryder Rd
- 181 George Ryder Rd
- 26 Cranwood Rd
- 70 Barn Hill Rd
- 328 Bank St
- 328 Bank St Unit 5
- 328 Bank St Unit 19
- 328 Bank St Unit 1
- 41 Bank St Unit 13
- 141 Division St Unit 4
- 5 Elwood Rd
- 20 Trumet Rd
- 576 Main St Unit 3
