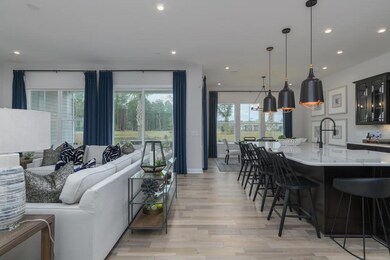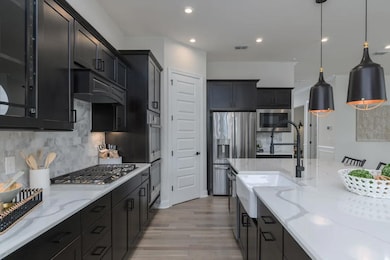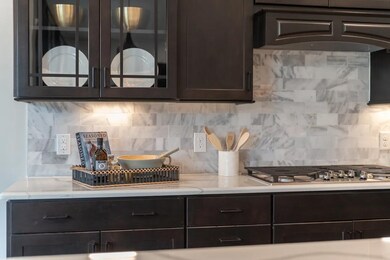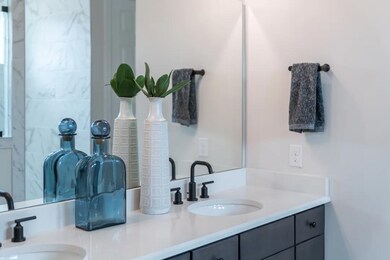
$599,900
- 2 Beds
- 2 Baths
- 2,090 Sq Ft
- 35 Wendover Ct
- Bluffton, SC
Who's looking for a POOL in paradise? Located in SUN CITY HILTON HEAD, this popular Dogwood Model sits on a peaceful cul-de-sac! The open-concept layout offers 2 BD/2 BA, and a versatile office/flex room. The eat-in kitchen w/ SS appliances & eat at bar flow seamlessly into the spacious living room, making it great for entertaining. Providing lots of storage, built in space and closets. Enjoy the
Kevin Lombard Weichert Realtors Coastal Properties






