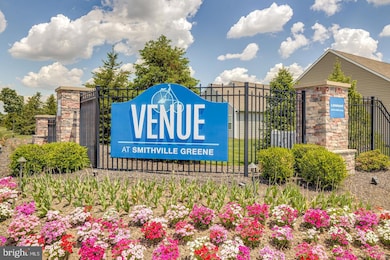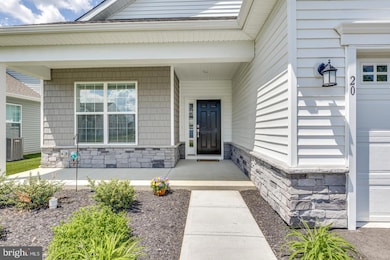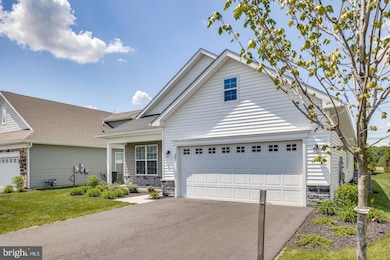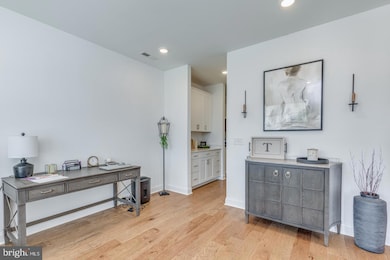
20 Bridge Blvd Eastampton Township, NJ 08060
Highlights
- Bar or Lounge
- Senior Living
- Colonial Architecture
- Fitness Center
- Open Floorplan
- Clubhouse
About This Home
As of June 2025Welcome to your dream home in a vibrant Active Adult Community! This nearly new 2-bed, 2-bath home features an open floor plan with a gourmet kitchen, quartz countertops, and a spacious center island that flows into the family room with a cozy gas fireplace. The primary suite offers a walk-in closet and serene bath. Enjoy versatile bonus space, ample storage, and walk-up attic access over the garage. Community amenities include a clubhouse, pool, fitness center, lake, walking trails, and more. Conveniently located near Historic Smithville Park. Schedule your tour today!
Home Details
Home Type
- Single Family
Year Built
- Built in 2024
Lot Details
- 6,050 Sq Ft Lot
HOA Fees
- $249 Monthly HOA Fees
Parking
- 2 Car Attached Garage
- Front Facing Garage
Home Design
- Colonial Architecture
- Slab Foundation
- Asphalt Roof
- Stone Siding
- Vinyl Siding
Interior Spaces
- 1,728 Sq Ft Home
- Property has 1 Level
- Open Floorplan
- Recessed Lighting
- 1 Fireplace
- Great Room
- Breakfast Room
- Formal Dining Room
- Den
Kitchen
- Eat-In Kitchen
- Butlers Pantry
- Gas Oven or Range
- <<selfCleaningOvenToken>>
- <<builtInMicrowave>>
- Dishwasher
- Stainless Steel Appliances
- Kitchen Island
- Upgraded Countertops
- Disposal
Flooring
- Wood
- Carpet
Bedrooms and Bathrooms
- 2 Main Level Bedrooms
- En-Suite Bathroom
- Walk-In Closet
- 2 Full Bathrooms
- Walk-in Shower
Utilities
- Forced Air Heating and Cooling System
- 200+ Amp Service
- Natural Gas Water Heater
Community Details
Overview
- Senior Living
- $498 Capital Contribution Fee
- Association fees include lawn maintenance, snow removal, trash, pool(s), management, common area maintenance
- $1,250 Other One-Time Fees
- Senior Community | Residents must be 55 or older
- Built by Lennar
- Venue At Smithville Greene Subdivision, Montauk Floorplan
- Lennar Community
Amenities
- Clubhouse
- Game Room
- Billiard Room
- Meeting Room
- Bar or Lounge
Recreation
- Fitness Center
- Community Pool
Similar Homes in the area
Home Values in the Area
Average Home Value in this Area
Property History
| Date | Event | Price | Change | Sq Ft Price |
|---|---|---|---|---|
| 06/26/2025 06/26/25 | Sold | $540,000 | -1.8% | $313 / Sq Ft |
| 05/12/2025 05/12/25 | Pending | -- | -- | -- |
| 05/01/2025 05/01/25 | For Sale | $550,000 | +4.3% | $318 / Sq Ft |
| 01/22/2025 01/22/25 | Sold | $527,500 | -2.1% | $305 / Sq Ft |
| 10/25/2024 10/25/24 | Pending | -- | -- | -- |
| 10/15/2024 10/15/24 | Price Changed | $539,000 | -1.8% | $312 / Sq Ft |
| 10/02/2024 10/02/24 | For Sale | $549,000 | -1.2% | $318 / Sq Ft |
| 08/27/2024 08/27/24 | Sold | $555,590 | 0.0% | $322 / Sq Ft |
| 05/19/2024 05/19/24 | Pending | -- | -- | -- |
| 05/11/2024 05/11/24 | For Sale | $555,590 | -- | $322 / Sq Ft |
Tax History Compared to Growth
Tax History
| Year | Tax Paid | Tax Assessment Tax Assessment Total Assessment is a certain percentage of the fair market value that is determined by local assessors to be the total taxable value of land and additions on the property. | Land | Improvement |
|---|---|---|---|---|
| 2021 | -- | $15,000 | $15,000 | $0 |
Agents Affiliated with this Home
-
Jody Pagliuso

Seller's Agent in 2025
Jody Pagliuso
BHHS Fox & Roach
(609) 410-9573
1 in this area
167 Total Sales
-
Linda Ralls

Seller's Agent in 2025
Linda Ralls
Keller Williams Realty - Moorestown
(609) 680-7074
3 in this area
75 Total Sales
-
Joan Sander

Buyer's Agent in 2025
Joan Sander
Smires & Associates
(609) 571-7934
1 in this area
22 Total Sales
-
Deborah Valvo

Buyer's Agent in 2025
Deborah Valvo
Weichert Corporate
(609) 304-6713
2 in this area
104 Total Sales
-
Debra Glatz
D
Seller's Agent in 2024
Debra Glatz
Lennar Sales Corp New Jersey
(609) 349-8258
127 in this area
1,037 Total Sales
Map
Source: Bright MLS
MLS Number: NJBL2086232
APN: 11-00700-07-00011
- 106 Bridge Blvd
- 4 Boardwalk Dr
- 1387 Monmouth Rd
- 184 Star Dr
- 19 Manchester Rd
- 9 Red Oak Ct
- 29 Chelsea Rd
- 3 Linden Tree Ln
- 15 Honey Locust Ln
- 1168 Woodlane Rd
- 1100 Woodlane Rd
- 12 Nottingham Way
- 611 Powell Rd
- 1010 Hampton Dr
- 31 Meadow Ln
- 2 Buckingham Dr
- 8 Durham Terrace
- 159 Hickory St
- 936 Woodlane Rd
- 18 Paducah Rd






