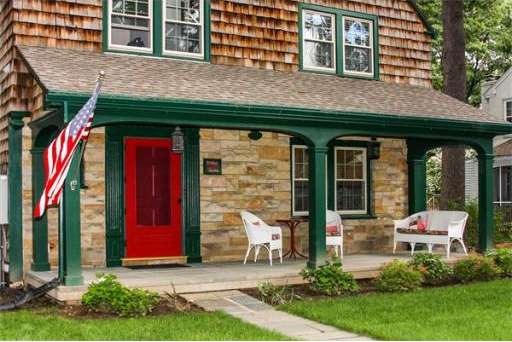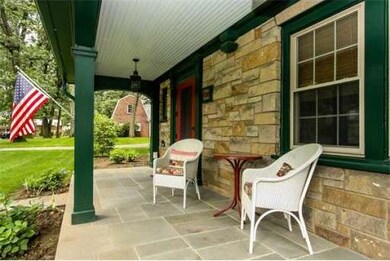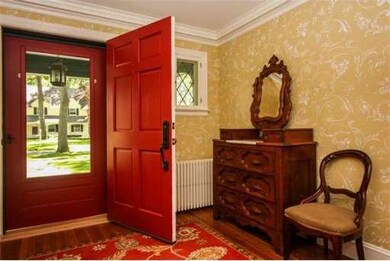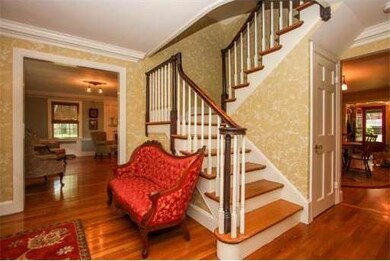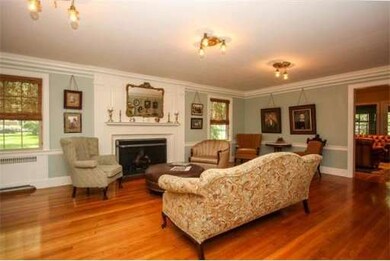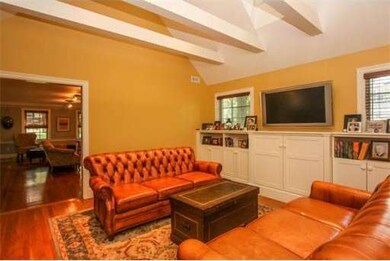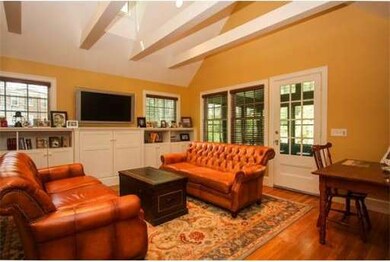
20 Brittany Rd Longmeadow, MA 01106
About This Home
As of July 2020Recently renovated home w/great circular flow, function & aesthetic on a lovely Colony Hills street. Home offers the charm of yesteryear w/today's modern conveniences. Welcoming front porch opens into gracious entry w/view of entire first floor. It is the perfect space for entertaining and everyday living w/its living & dining rooms and new kitchen/great room/mudroom addition. Kitchen opens to a vaulted ceiling family room w/custom built ins, beamed ceiling & plenty of windows letting light pour into the space. Kitchen has high end finishes like granite countertops, cherry cabinetry, stainless appliances, enormous center island w/gas cooktop & plenty of prep space, double pantry closets & breakfast bar. An adjoining mudroom w/custom cubbies & screened porch complete the first floor living space. Hardwood floors throughout, 3 new high end baths w/glass frameless shower doors, 2nd floor laundry room, new electrical & plumbing. Just move in and enjoy- all the work has been done for you!
Last Agent to Sell the Property
William Raveis R.E. & Home Services Listed on: 03/14/2014

Last Buyer's Agent
Hillary Ashe
Coldwell Banker Realty - Western MA License #452508280

Home Details
Home Type
Single Family
Est. Annual Taxes
$16,524
Year Built
1932
Lot Details
0
Listing Details
- Lot Description: Paved Drive, Level
- Special Features: None
- Property Sub Type: Detached
- Year Built: 1932
Interior Features
- Has Basement: Yes
- Fireplaces: 1
- Primary Bathroom: Yes
- Number of Rooms: 9
- Amenities: Public Transportation, Shopping, Swimming Pool, Tennis Court, Park, Walk/Jog Trails, Medical Facility, Bike Path, Conservation Area, Highway Access, House of Worship, Public School
- Electric: Circuit Breakers, 200 Amps
- Energy: Insulated Windows, Insulated Doors, Prog. Thermostat
- Flooring: Tile, Hardwood
- Interior Amenities: Cable Available, Walk-up Attic
- Bedroom 2: Second Floor
- Bedroom 3: Second Floor
- Bedroom 4: Second Floor
- Bathroom #1: First Floor
- Bathroom #2: Second Floor
- Bathroom #3: Second Floor
- Kitchen: First Floor
- Laundry Room: Second Floor
- Living Room: First Floor
- Master Bedroom: Second Floor
- Master Bedroom Description: Bathroom - Full, Ceiling Fan(s), Closet - Walk-in, Flooring - Hardwood
- Dining Room: First Floor
- Family Room: First Floor
Exterior Features
- Frontage: 90
- Construction: Frame
- Exterior: Wood, Shake
- Exterior Features: Porch, Porch - Enclosed, Gutters, Professional Landscaping, Sprinkler System, Screens
- Foundation: Poured Concrete
Garage/Parking
- Garage Parking: Attached, Garage Door Opener
- Garage Spaces: 2
- Parking: Paved Driveway
- Parking Spaces: 6
Utilities
- Cooling Zones: 1
- Heat Zones: 1
- Hot Water: Natural Gas, Tankless
- Utility Connections: for Gas Range, for Gas Oven, for Gas Dryer, Washer Hookup, Icemaker Connection
Condo/Co-op/Association
- HOA: Yes
Ownership History
Purchase Details
Home Financials for this Owner
Home Financials are based on the most recent Mortgage that was taken out on this home.Purchase Details
Home Financials for this Owner
Home Financials are based on the most recent Mortgage that was taken out on this home.Purchase Details
Home Financials for this Owner
Home Financials are based on the most recent Mortgage that was taken out on this home.Purchase Details
Similar Homes in Longmeadow, MA
Home Values in the Area
Average Home Value in this Area
Purchase History
| Date | Type | Sale Price | Title Company |
|---|---|---|---|
| Not Resolvable | $658,000 | None Available | |
| Not Resolvable | $655,000 | -- | |
| Not Resolvable | $630,000 | -- | |
| Deed | $476,000 | -- |
Mortgage History
| Date | Status | Loan Amount | Loan Type |
|---|---|---|---|
| Open | $508,000 | New Conventional | |
| Previous Owner | $524,000 | Purchase Money Mortgage | |
| Previous Owner | $250,000 | No Value Available | |
| Previous Owner | $100,000 | Stand Alone Second | |
| Previous Owner | $145,000 | No Value Available |
Property History
| Date | Event | Price | Change | Sq Ft Price |
|---|---|---|---|---|
| 05/07/2025 05/07/25 | Pending | -- | -- | -- |
| 05/03/2025 05/03/25 | Price Changed | $879,900 | -2.2% | $249 / Sq Ft |
| 04/24/2025 04/24/25 | For Sale | $899,900 | +36.8% | $254 / Sq Ft |
| 07/30/2020 07/30/20 | Sold | $658,000 | -1.1% | $185 / Sq Ft |
| 07/02/2020 07/02/20 | Pending | -- | -- | -- |
| 06/08/2020 06/08/20 | Price Changed | $665,000 | -2.1% | $187 / Sq Ft |
| 03/02/2020 03/02/20 | For Sale | $679,000 | +3.7% | $191 / Sq Ft |
| 06/28/2016 06/28/16 | Sold | $655,000 | -0.7% | $185 / Sq Ft |
| 04/30/2016 04/30/16 | Pending | -- | -- | -- |
| 04/25/2016 04/25/16 | For Sale | $659,900 | +4.7% | $186 / Sq Ft |
| 06/27/2014 06/27/14 | Sold | $630,000 | 0.0% | $177 / Sq Ft |
| 04/03/2014 04/03/14 | Pending | -- | -- | -- |
| 03/19/2014 03/19/14 | Off Market | $630,000 | -- | -- |
| 03/14/2014 03/14/14 | For Sale | $629,900 | -- | $177 / Sq Ft |
Tax History Compared to Growth
Tax History
| Year | Tax Paid | Tax Assessment Tax Assessment Total Assessment is a certain percentage of the fair market value that is determined by local assessors to be the total taxable value of land and additions on the property. | Land | Improvement |
|---|---|---|---|---|
| 2025 | $16,524 | $782,400 | $251,800 | $530,600 |
| 2024 | $16,180 | $782,400 | $251,800 | $530,600 |
| 2023 | $14,268 | $622,500 | $180,700 | $441,800 |
| 2022 | $14,074 | $571,200 | $180,700 | $390,500 |
| 2021 | $14,448 | $584,000 | $193,600 | $390,400 |
| 2020 | $14,487 | $598,400 | $208,000 | $390,400 |
| 2019 | $13,131 | $545,100 | $208,000 | $337,100 |
| 2018 | $14,292 | $588,000 | $279,400 | $308,600 |
| 2017 | $13,865 | $588,000 | $279,400 | $308,600 |
| 2016 | $13,328 | $547,800 | $250,800 | $297,000 |
| 2015 | $13,156 | $557,000 | $248,400 | $308,600 |
Agents Affiliated with this Home
-
H
Seller's Agent in 2025
Heather Bennet
Keller Williams Realty
-
Kristin Fitzpatrick

Seller's Agent in 2020
Kristin Fitzpatrick
William Raveis R.E. & Home Services
(413) 205-7012
183 in this area
278 Total Sales
-
Kathryn Daly

Buyer's Agent in 2016
Kathryn Daly
River Flows Realty LLC
(413) 345-0934
2 in this area
50 Total Sales
-
H
Buyer's Agent in 2014
Hillary Ashe
Coldwell Banker Realty - Western MA
Map
Source: MLS Property Information Network (MLS PIN)
MLS Number: 71644691
APN: LONG-000105-000003-000004
- 48 Colony Acres Rd
- 231 Park Dr
- 92 Eton Rd
- 237 Concord Rd
- 197 Porter Lake Dr Unit 197
- 191 Porter Lake Dr
- 23 Greenwich Rd
- 65 Laurel St
- 60 Roseland Terrace
- 36 Lees Ln
- 237 Burbank Rd
- 21 Roseland Terrace
- 97 Salem Rd
- 95 S Park Ave
- 59 Lawrence Dr
- 295 Pinewood Dr
- 45 Jamestown Dr
- 104 Longmeadow St
- 260 Longmeadow St
- Lot 36 Terry Dr
