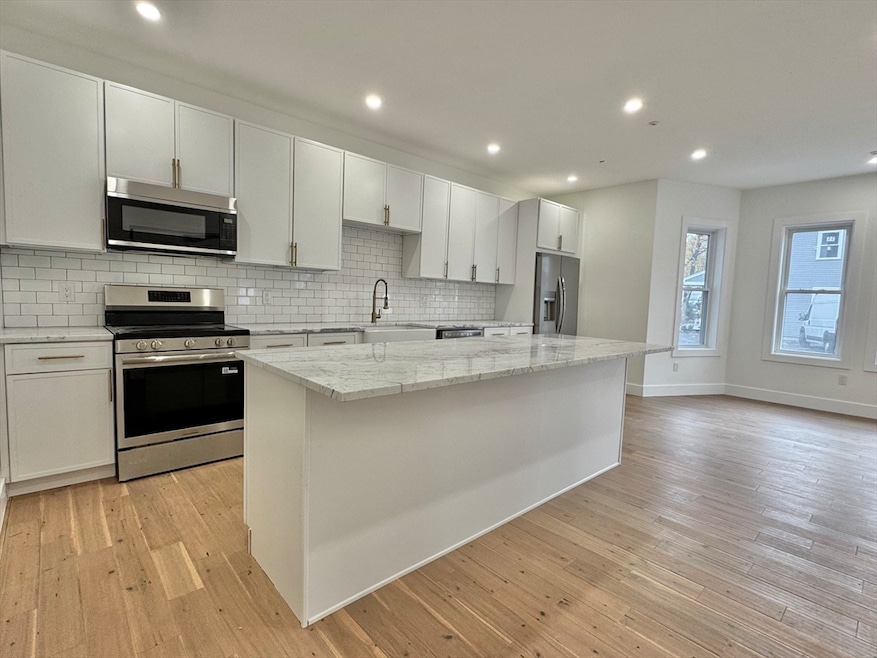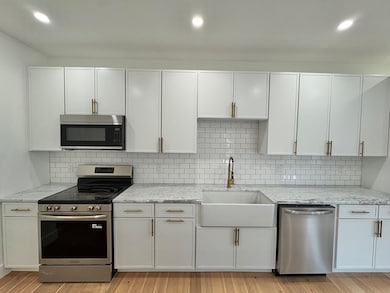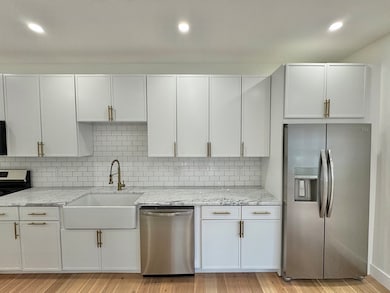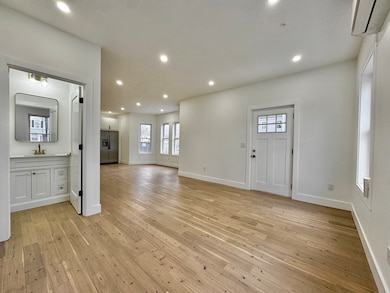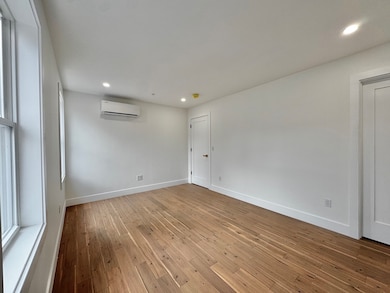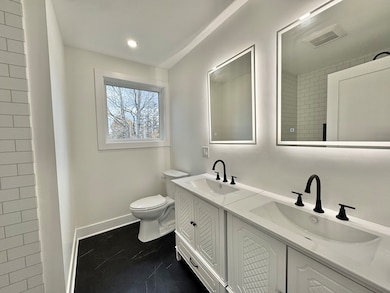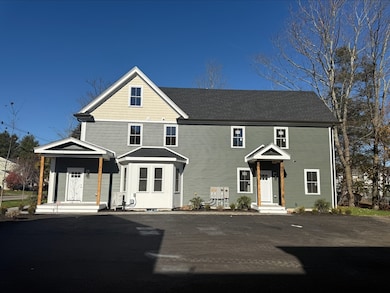20 Broad St Unit 6 Medway, MA 02053
Estimated payment $3,748/month
Highlights
- Golf Course Community
- Medical Services
- Tennis Courts
- John D. McGovern Elementary School Rated A-
- Wood Flooring
- Jogging Path
About This Home
Welcome to 20 Broad Street, Unit 6—a brand-new, three-level townhouse offering modern comfort and effortless style in the heart of Medway. With three bedrooms and three full baths across roughly 1,420 sq ft, this home balances space, light, and smart design.The main level features a beautiful open floor plan with a designer kitchen, quartz countertops, island seating, and a spacious living and dining area. Upstairs, two comfortable bedrooms share a full bath. The top floor serves as a private primary suite with its own full bath, perfect for a quiet retreat or home office.Enjoy energy-efficient systems, central AC, and town water and sewer. All part of a professionally managed six-unit community just minutes from Medway’s shops, schools, and parks. A perfect blend of convenience and modern living, nothing to do but move in!
Listing Agent
The Commonwealth Group
Coldwell Banker Realty - Waltham Listed on: 11/13/2025
Co-Listing Agent
John Oliveira
Coldwell Banker Realty - Waltham
Co-Listing Agent
J Cley Oliveira
Coldwell Banker Realty - Waltham
Open House Schedule
-
Saturday, November 15, 202512:00 to 2:00 pm11/15/2025 12:00:00 PM +00:0011/15/2025 2:00:00 PM +00:00Add to Calendar
-
Monday, November 17, 202512:00 to 2:00 pm11/17/2025 12:00:00 PM +00:0011/17/2025 2:00:00 PM +00:00Add to Calendar
Townhouse Details
Home Type
- Townhome
Year Built
- Built in 2025
HOA Fees
- $300 Monthly HOA Fees
Parking
- 2 Car Parking Spaces
Home Design
- Entry on the 1st floor
- Plaster Walls
- Spray Foam Insulation
Interior Spaces
- 1,420 Sq Ft Home
- 3-Story Property
- Basement
Kitchen
- Range
- ENERGY STAR Qualified Refrigerator
- ENERGY STAR Qualified Dishwasher
Flooring
- Wood
- Vinyl
Bedrooms and Bathrooms
- 3 Bedrooms
- Primary bedroom located on third floor
- 2 Full Bathrooms
Laundry
- Laundry on upper level
- ENERGY STAR Qualified Dryer
- ENERGY STAR Qualified Washer
Location
- Property is near schools
Utilities
- Cooling Available
- Heat Pump System
- 200+ Amp Service
Listing and Financial Details
- Assessor Parcel Number M:60 B:232,3162415
Community Details
Overview
- Association fees include insurance, maintenance structure, ground maintenance, snow removal
- 6 Units
- Near Conservation Area
Amenities
- Medical Services
- Shops
Recreation
- Golf Course Community
- Tennis Courts
- Jogging Path
- Bike Trail
Map
Home Values in the Area
Average Home Value in this Area
Property History
| Date | Event | Price | List to Sale | Price per Sq Ft |
|---|---|---|---|---|
| 11/13/2025 11/13/25 | For Sale | $549,999 | -- | $387 / Sq Ft |
Source: MLS Property Information Network (MLS PIN)
MLS Number: 73454478
- 20 Broad St Unit A
- 20 Broad St
- 20 Broad St Unit 4
- 9 Sanford St
- 14 Sanford St Unit 56
- 14 Sanford St Unit 15
- 229 Bent St
- 841 Lincoln St
- 50 Main St
- 17 Farm St
- 242 Farm St
- 280 Village St Unit D2
- 0 Elm St
- 3 Meryl St
- 425 Village St
- 22 Sunset Dr
- 734 Lincoln St
- 732 Lincoln St
- 106 Holliston St
- 10 Macarthur Ave
- 146 Village St Unit 3
- 39 Main St
- 192 Main St Unit D
- 1060 Main St
- 1 West St
- 12 Hawthorne Village Unit C
- 15 Hawthorne Village Unit D
- 156 Exchange St Unit 1
- 123 Summer St
- 37 Forest Rd
- 120 Goulding St Unit A
- 10 Milliston Rd
- 501 Main St Unit 3
- 1410 Franklin Crossing Rd
- 809 Franklin Crossing Rd Unit 809
- 117 Dean Ave
- 125 Main St Unit 1
- 18 Eden St Unit 18 Eden St
- 28 Church Ave Unit 2
- 300 Glen Meadow Rd
