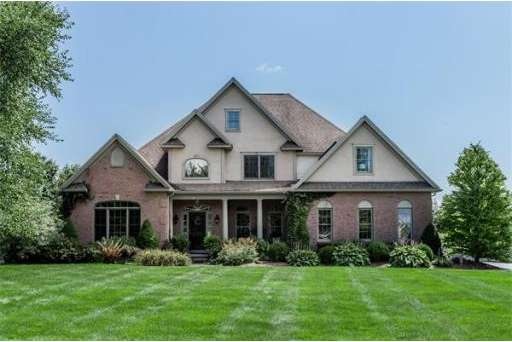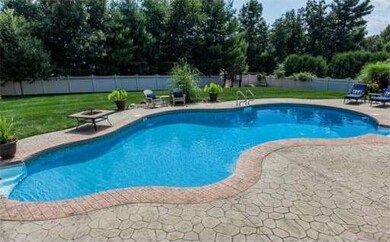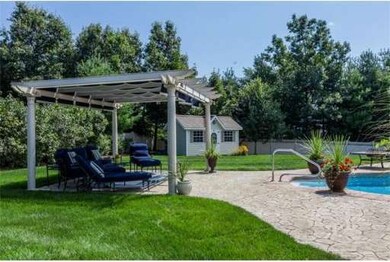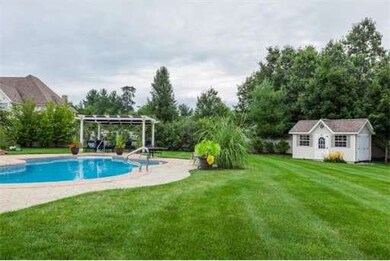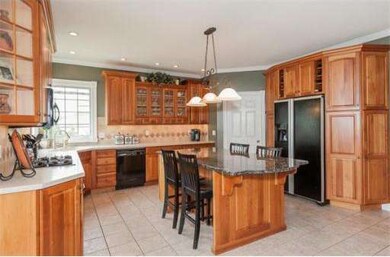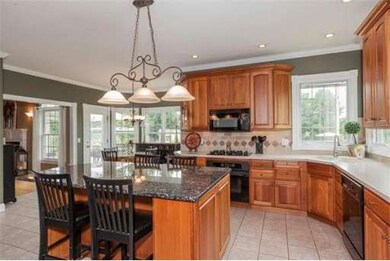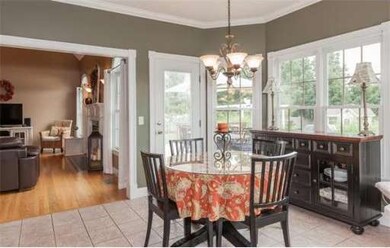
20 Camelot Ln Westfield, MA 01085
About This Home
As of May 2022Spectacular 4/5 Bedroom Colonial located in Camelot Hill & Munger Hill Neighborhood boasts Living Room with Cathedral Ceiling, Open Floor Plan, Kitchen with Pantry & Center Island, First Floor Laundry, Master w/Tray Ceiling & Master Bath, Office w/French Doors, Opulent Two-Story Foyer, Formal Dining Room, C/Air, C/Vac, Sec. Sys. Finished Lower Level with Media Room, Beverage Bar w/utility sink, Playroom, Workshop. Relax and Enjoy the Park-Like Grounds with In-Ground Pool, Paved Patio, Deck, Hot Tub, Pergula w/SunShade Canopy, Sound System, Professional Landscaping, Shed and Spacious Yard for Outdoor Living complete this home - Perfect for Entertaining indoors AND out. This home has it all and then some!
Last Agent to Sell the Property
Coldwell Banker Realty - Western MA Listed on: 09/01/2014

Home Details
Home Type
Single Family
Est. Annual Taxes
$12,308
Year Built
2001
Lot Details
0
Listing Details
- Lot Description: Paved Drive, Fenced/Enclosed, Easements
- Special Features: None
- Property Sub Type: Detached
- Year Built: 2001
Interior Features
- Has Basement: Yes
- Fireplaces: 1
- Primary Bathroom: Yes
- Number of Rooms: 9
- Amenities: Shopping, Walk/Jog Trails, Golf Course, Bike Path, Highway Access, Public School
- Energy: Insulated Windows, Insulated Doors
- Flooring: Wood, Tile, Wall to Wall Carpet
- Insulation: Full
- Interior Amenities: Central Vacuum, Security System, Cable Available
- Basement: Full, Finished, Interior Access, Bulkhead
- Bedroom 2: Second Floor
- Bedroom 3: Second Floor
- Bedroom 4: Second Floor
- Bedroom 5: Second Floor
- Bathroom #1: First Floor
- Bathroom #2: First Floor
- Bathroom #3: Second Floor
- Kitchen: First Floor
- Laundry Room: First Floor
- Living Room: First Floor
- Master Bedroom: First Floor
- Master Bedroom Description: Bathroom - Full, Closet - Walk-in, Flooring - Hardwood
- Dining Room: First Floor
Exterior Features
- Construction: Frame
- Exterior: Vinyl, Brick
- Exterior Features: Deck, Patio, Covered Patio/Deck, Pool - Inground, Gutters, Hot Tub/Spa, Storage Shed, Professional Landscaping, Sprinkler System, Decorative Lighting, Fenced Yard, Invisible Fence
- Foundation: Poured Concrete
Garage/Parking
- Garage Parking: Attached, Garage Door Opener, Side Entry
- Garage Spaces: 2
- Parking: Off-Street
- Parking Spaces: 4
Utilities
- Cooling Zones: 2
- Heat Zones: 2
Condo/Co-op/Association
- HOA: Yes
Ownership History
Purchase Details
Home Financials for this Owner
Home Financials are based on the most recent Mortgage that was taken out on this home.Purchase Details
Purchase Details
Purchase Details
Similar Homes in Westfield, MA
Home Values in the Area
Average Home Value in this Area
Purchase History
| Date | Type | Sale Price | Title Company |
|---|---|---|---|
| Deed | -- | -- | |
| Deed | -- | -- | |
| Deed | -- | -- | |
| Deed | -- | -- | |
| Deed | $442,000 | -- | |
| Deed | -- | -- | |
| Deed | -- | -- | |
| Deed | $444,000 | -- | |
| Deed | $442,000 | -- |
Mortgage History
| Date | Status | Loan Amount | Loan Type |
|---|---|---|---|
| Previous Owner | $625,600 | Purchase Money Mortgage | |
| Previous Owner | $365,000 | Stand Alone Refi Refinance Of Original Loan | |
| Previous Owner | $417,000 | Purchase Money Mortgage | |
| Previous Owner | $417,000 | No Value Available |
Property History
| Date | Event | Price | Change | Sq Ft Price |
|---|---|---|---|---|
| 05/24/2022 05/24/22 | Sold | $782,000 | +4.3% | $243 / Sq Ft |
| 03/20/2022 03/20/22 | Pending | -- | -- | -- |
| 03/16/2022 03/16/22 | For Sale | $749,900 | +36.3% | $233 / Sq Ft |
| 03/06/2015 03/06/15 | Sold | $550,000 | -4.0% | $171 / Sq Ft |
| 12/19/2014 12/19/14 | Pending | -- | -- | -- |
| 09/01/2014 09/01/14 | For Sale | $573,000 | -- | $178 / Sq Ft |
Tax History Compared to Growth
Tax History
| Year | Tax Paid | Tax Assessment Tax Assessment Total Assessment is a certain percentage of the fair market value that is determined by local assessors to be the total taxable value of land and additions on the property. | Land | Improvement |
|---|---|---|---|---|
| 2025 | $12,308 | $810,800 | $187,900 | $622,900 |
| 2024 | $12,409 | $777,000 | $171,200 | $605,800 |
| 2023 | $119 | $732,000 | $163,000 | $569,000 |
| 2022 | $11,913 | $644,300 | $145,600 | $498,700 |
| 2021 | $11,562 | $612,400 | $136,800 | $475,600 |
| 2020 | $11,400 | $592,200 | $136,800 | $455,400 |
| 2019 | $11,161 | $567,400 | $130,200 | $437,200 |
| 2018 | $10,921 | $564,100 | $130,200 | $433,900 |
| 2017 | $10,648 | $548,300 | $132,500 | $415,800 |
| 2016 | $9,771 | $502,600 | $132,500 | $370,100 |
| 2015 | $8,994 | $485,100 | $132,500 | $352,600 |
| 2014 | $6,737 | $485,100 | $132,500 | $352,600 |
Agents Affiliated with this Home
-
Lisa Oleksak-Sullivan

Seller's Agent in 2022
Lisa Oleksak-Sullivan
Coldwell Banker Realty - Western MA
(413) 237-3394
125 in this area
221 Total Sales
-
Debora Longo

Buyer's Agent in 2022
Debora Longo
Keller Williams Realty
(617) 513-7852
1 in this area
20 Total Sales
Map
Source: MLS Property Information Network (MLS PIN)
MLS Number: 71735940
APN: WFLD-000017-R000000-000105
- 275 Munger Hill Rd
- 247 Munger Hill Rd
- 7 Brimfield Way
- 21 Winding Ridge Ln
- 360 Falley Dr
- 188 Munger Hill Rd
- 76 Wildflower Cir
- 127 Steiger Dr
- 6 & 8 Cleveland St
- 404 Southwick Rd Unit 23
- 7 Exchange St
- 173 Main St
- 20 Southgate Ave
- 13 Myrtle Ave
- 145 Main St
- 44 Governor Dr
- 82 S Maple St Unit 11
- 82 S Maple St Unit 12
- 82 S Maple St Unit 44
- 82-1/2 W Silver St
