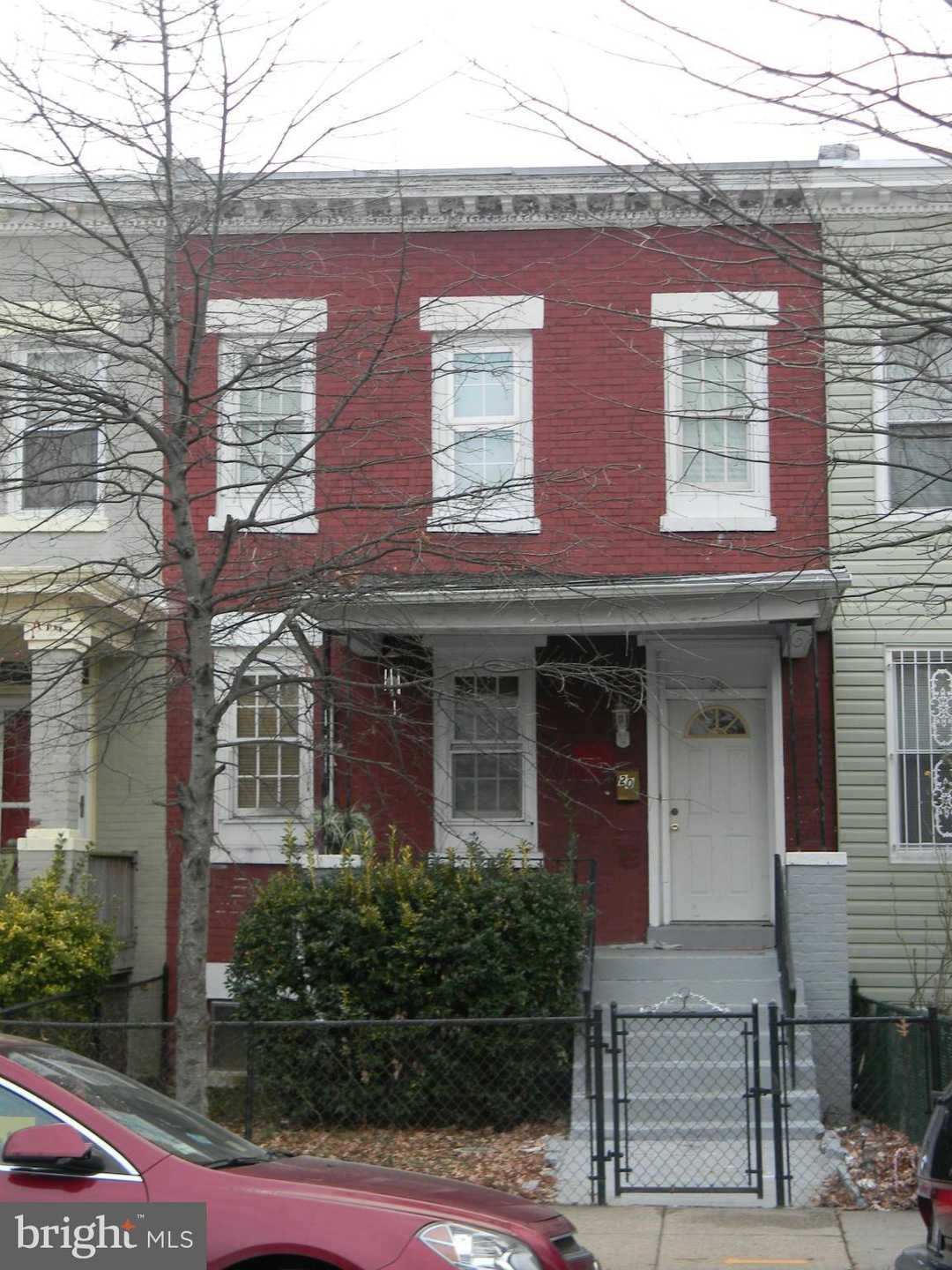
20 Channing St NW Washington, DC 20001
Bloomingdale NeighborhoodHighlights
- Federal Architecture
- Wood Flooring
- Brick Front
- Traditional Floor Plan
- No HOA
- Forced Air Heating System
About This Home
As of January 2018Investor Special! Great property. Purchase to live in or convert to condos. Currently occupied by tenant.
Last Agent to Sell the Property
Keller Williams Preferred Properties Listed on: 06/10/2015

Townhouse Details
Home Type
- Townhome
Est. Annual Taxes
- $2,916
Year Built
- Built in 1908
Lot Details
- 2,852 Sq Ft Lot
- Two or More Common Walls
Parking
- On-Street Parking
Home Design
- Federal Architecture
- Brick Front
Interior Spaces
- Property has 3 Levels
- Traditional Floor Plan
- Dining Area
- Wood Flooring
- Basement
- Rear Basement Entry
- Washer and Dryer Hookup
Bedrooms and Bathrooms
- 3 Bedrooms
- 1 Full Bathroom
Utilities
- Forced Air Heating System
- Natural Gas Water Heater
Community Details
- No Home Owners Association
- Ledroit Park Subdivision
Listing and Financial Details
- Tax Lot 149
- Assessor Parcel Number 3127//0149
Similar Homes in Washington, DC
Home Values in the Area
Average Home Value in this Area
Property History
| Date | Event | Price | Change | Sq Ft Price |
|---|---|---|---|---|
| 01/05/2018 01/05/18 | Sold | $950,000 | 0.0% | $742 / Sq Ft |
| 01/05/2018 01/05/18 | Pending | -- | -- | -- |
| 01/05/2018 01/05/18 | For Sale | $950,000 | +63.8% | $742 / Sq Ft |
| 06/12/2015 06/12/15 | Sold | $580,000 | +3.6% | $453 / Sq Ft |
| 06/10/2015 06/10/15 | Pending | -- | -- | -- |
| 06/10/2015 06/10/15 | For Sale | $560,000 | -- | $438 / Sq Ft |
Tax History Compared to Growth
Agents Affiliated with this Home
-
Kathleen Eder

Seller's Agent in 2018
Kathleen Eder
Compass
(202) 302-4863
1 in this area
64 Total Sales
-
Jennifer D. Tilghman

Seller's Agent in 2015
Jennifer D. Tilghman
Keller Williams Preferred Properties
(301) 661-4472
70 Total Sales
-
Chris Burns

Buyer's Agent in 2015
Chris Burns
TTR Sotheby's International Realty
(202) 234-3344
5 in this area
211 Total Sales
Map
Source: Bright MLS
MLS Number: 1001344277
APN: 3127 0149
- 38 Channing St NW
- 36 Channing St NW Unit P-2
- 36 Channing St NW Unit A
- 46 Channing St NW Unit 2
- 2422 N Capitol St NW
- 2400 N Capitol St NW
- 40 Bryant St NW
- 42 Bryant St NW
- 2419 N Capitol St NE
- 2707 First St NW Unit HOMESITE 919
- 61 Lower Service Ct NW Unit THE BEND 863
- 61 Lower Service Ct NW Unit ATWOOD 860
- 64 Adams St NW
- 6 Adams St NW Unit 2
- 2227 1st St NW
- 21 Evarts St NE
- 2223 1st St NW Unit 1
- 11 Evarts St NE
- 100 W St NW
- 2116 N Capitol St NW
