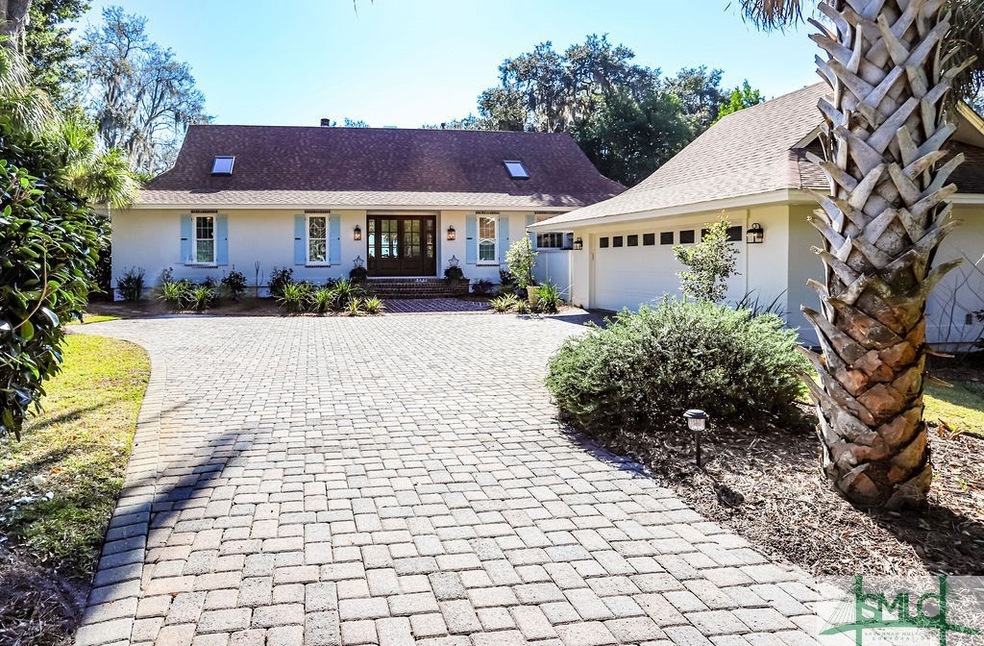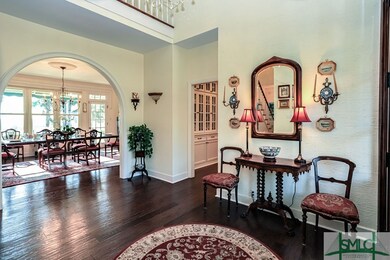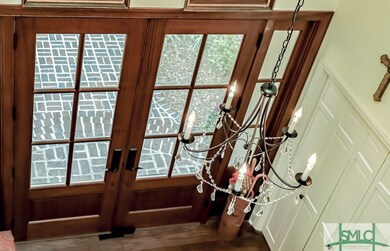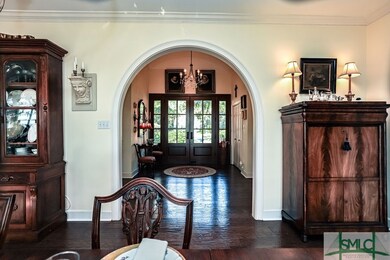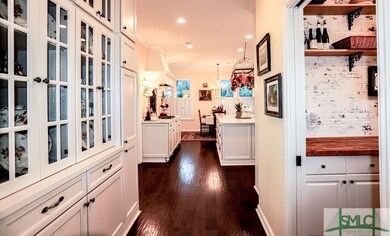
20 Chatuachee Crossing Savannah, GA 31411
Highlights
- Marina
- Golf Course Community
- RV Access or Parking
- Boat Dock
- Fitness Center
- Gourmet Kitchen
About This Home
As of April 2021Stunning 4 bedroom 3 1/2 bath home with one of the best views of the eastern marsh on Skidaway Island. Gourmet custom kitchen with 5 burner Wolf gas cooktop, double oven, soft close cabinets and drawers, stainless steel fridge w/ice maker and water, drink fridge, antique French fireback, huge Calacatta marble top island and counters. Master suite on main w/walk-in closet and marble bath. Most rooms, including every bedroom, have a panoramic view of the eastern marsh and of Tybee Island, Little Tybee Island and Wassaw Island. Patio with motorized awning, and outdoor space offer great opportunities to entertain.
Listing agent is one of owners of listed property, GA R.E. Lic#366759.
Last Agent to Sell the Property
Dean Coon
Coldwell Banker Access Realty License #366759 Listed on: 02/26/2021
Home Details
Home Type
- Single Family
Est. Annual Taxes
- $18,958
Year Built
- Built in 1978
Lot Details
- 0.37 Acre Lot
- Property fronts a marsh
- Irrigation
HOA Fees
- $173 Monthly HOA Fees
Parking
- 2 Car Detached Garage
- RV Access or Parking
Home Design
- Traditional Architecture
- Slab Foundation
- Asphalt Roof
- Stucco
Interior Spaces
- 3,286 Sq Ft Home
- 2-Story Property
- Built-In Features
- High Ceiling
- Skylights
- Recessed Lighting
- Wood Burning Fireplace
- Entrance Foyer
- Pull Down Stairs to Attic
- Laundry Room
- Property Views
Kitchen
- Gourmet Kitchen
- Breakfast Area or Nook
- Double Self-Cleaning Oven
- Cooktop<<rangeHoodToken>>
- <<microwave>>
- Dishwasher
Bedrooms and Bathrooms
- 4 Bedrooms
- Primary Bedroom Suite
- Separate Shower
Outdoor Features
- Covered patio or porch
- Exterior Lighting
Schools
- Hesse Elementary And Middle School
- Hesse High School
Utilities
- Cooling Available
- Central Heating
- Heat Pump System
- Underground Utilities
- 110 Volts
- Gas Water Heater
- Cable TV Available
Listing and Financial Details
- Exclusions: safe
- Assessor Parcel Number 1-0161-01-024
Community Details
Overview
- Association fees include road maintenance
- The Landings Association
- The Landings Subdivision
Amenities
- Clubhouse
Recreation
- Boat Dock
- Marina
- Golf Course Community
- Tennis Courts
- Community Playground
- Fitness Center
- Community Pool
- Trails
Security
- Security Service
- Gated Community
Ownership History
Purchase Details
Purchase Details
Home Financials for this Owner
Home Financials are based on the most recent Mortgage that was taken out on this home.Purchase Details
Home Financials for this Owner
Home Financials are based on the most recent Mortgage that was taken out on this home.Purchase Details
Similar Homes in Savannah, GA
Home Values in the Area
Average Home Value in this Area
Purchase History
| Date | Type | Sale Price | Title Company |
|---|---|---|---|
| Quit Claim Deed | -- | -- | |
| Warranty Deed | $878,900 | -- | |
| Warranty Deed | $620,000 | -- | |
| Deed | -- | -- |
Mortgage History
| Date | Status | Loan Amount | Loan Type |
|---|---|---|---|
| Previous Owner | $659,175 | New Conventional |
Property History
| Date | Event | Price | Change | Sq Ft Price |
|---|---|---|---|---|
| 04/16/2021 04/16/21 | Sold | $878,900 | -0.1% | $267 / Sq Ft |
| 03/11/2021 03/11/21 | Pending | -- | -- | -- |
| 02/26/2021 02/26/21 | For Sale | $879,900 | +41.9% | $268 / Sq Ft |
| 10/06/2017 10/06/17 | Sold | $620,000 | -9.5% | $189 / Sq Ft |
| 09/06/2017 09/06/17 | Pending | -- | -- | -- |
| 11/10/2016 11/10/16 | For Sale | $685,000 | -- | $208 / Sq Ft |
Tax History Compared to Growth
Tax History
| Year | Tax Paid | Tax Assessment Tax Assessment Total Assessment is a certain percentage of the fair market value that is determined by local assessors to be the total taxable value of land and additions on the property. | Land | Improvement |
|---|---|---|---|---|
| 2024 | $18,958 | $520,440 | $260,000 | $260,440 |
| 2023 | $9,871 | $478,880 | $270,000 | $208,880 |
| 2022 | $6,409 | $290,320 | $140,000 | $150,320 |
| 2021 | $6,137 | $186,800 | $112,000 | $74,800 |
| 2020 | $7,144 | $203,400 | $112,000 | $91,400 |
| 2019 | $7,228 | $203,400 | $112,000 | $91,400 |
Agents Affiliated with this Home
-
D
Seller's Agent in 2021
Dean Coon
Coldwell Banker Platinum Partners
-
Nicole Casino

Buyer's Agent in 2021
Nicole Casino
luxSREE
(912) 507-8010
96 in this area
108 Total Sales
-
Ginna (Virginia) Carroll

Seller's Agent in 2017
Ginna (Virginia) Carroll
The Landings Company
(912) 547-9363
171 in this area
182 Total Sales
-
Jill Brooks

Seller Co-Listing Agent in 2017
Jill Brooks
The Landings Company
(912) 658-6211
161 in this area
169 Total Sales
Map
Source: Savannah Multi-List Corporation
MLS Number: 243480
APN: 1016101024
- 26 Dame Kathryn Dr
- 27 Dame Kathryn Dr
- 15 Romerly Rd
- 5 Fat Friars Retreat
- 5 Ribault Ln
- 3 Ribault Ln
- 23 Mad Turkey Crossing
- 123 Bartram Rd
- 2 Mad Turkey Crossing
- 7 Rebecca Ln
- 4 Belton Ln
- 2 Mceachern Ct
- 9 Bowline Ct
- 6 Schroeder Ct
- 3 Schroeder Ct
- 4 Cameron Ln
- 1 Christie Ln
- 8 Topsail Ct
- 6 Cloverwood Ct
- 4 Tapestry Ln
