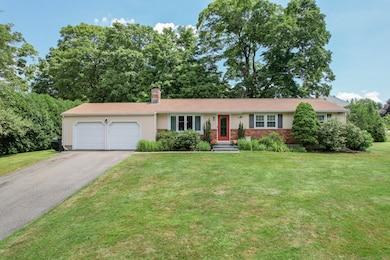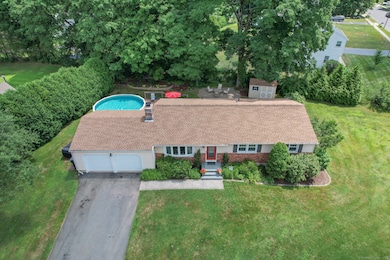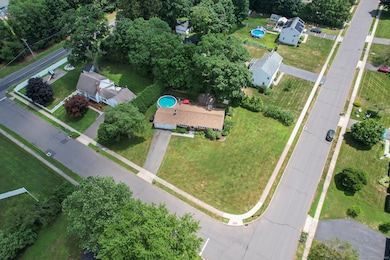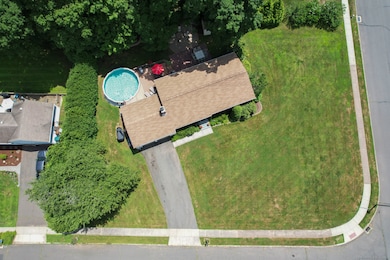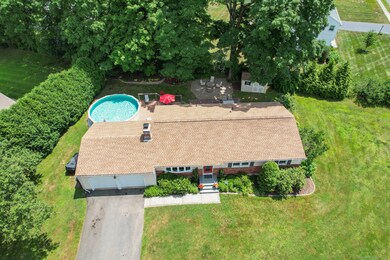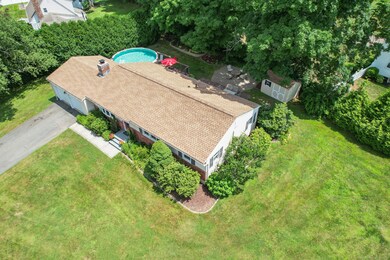
20 Club Ln Cheshire, CT 06410
Estimated payment $3,194/month
Highlights
- Above Ground Pool
- Deck
- Attic
- Darcey School Rated A-
- Ranch Style House
- 1 Fireplace
About This Home
Welcome to this beautifully updated and impeccably maintained 3-bedroom, 2 full bath Ranch style home, perfectly situated on a desirable corner lot in a lovely neighborhood. The bright and airy interior features an updated kitchen with stainless steel appliances, 2 recently renovated bathrooms with custom tilework and stunning hardwood floors throughout, creating a warm and inviting atmosphere. This home is conveniently located close to all town amenities, ensuring easy access to shopping, dining, and recreational options. The fully finished lower level extends the living space and includes a utility room. The backyard features an above ground pool with a beautiful Trex deck and a stone patio. The charming neighborhood is lined with sidewalks, perfect for leisurely strolls or bike rides, making it an ideal setting for outdoor enjoyment. Whether you're entertaining guests or enjoying quiet evenings, this home offers the perfect blend of comfort and style, making it a true gem in the community. A newer (2 years young ) roof with 30-year shingles, includes a transferable warranty. The 2 brand new garage doors also have a transferable warranty. All you have to do is move in! You won't want to miss this!
Open House Schedule
-
Sunday, July 20, 202510:00 am to 2:00 pm7/20/2025 10:00:00 AM +00:007/20/2025 2:00:00 PM +00:00Add to Calendar
Home Details
Home Type
- Single Family
Est. Annual Taxes
- $7,155
Year Built
- Built in 1976
Lot Details
- 0.45 Acre Lot
- Property is zoned R-20
Home Design
- Ranch Style House
- Concrete Foundation
- Frame Construction
- Asphalt Shingled Roof
- Vinyl Siding
Interior Spaces
- 1,248 Sq Ft Home
- 1 Fireplace
- Partially Finished Basement
- Basement Fills Entire Space Under The House
Kitchen
- Oven or Range
- Microwave
- Dishwasher
Bedrooms and Bathrooms
- 3 Bedrooms
- 2 Full Bathrooms
Laundry
- Dryer
- Washer
Attic
- Storage In Attic
- Attic or Crawl Hatchway Insulated
Parking
- 2 Car Garage
- Parking Deck
- Driveway
Outdoor Features
- Above Ground Pool
- Deck
Schools
- Cheshire High School
Utilities
- Central Air
- Baseboard Heating
- Electric Water Heater
Listing and Financial Details
- Assessor Parcel Number 1081912
Map
Home Values in the Area
Average Home Value in this Area
Tax History
| Year | Tax Paid | Tax Assessment Tax Assessment Total Assessment is a certain percentage of the fair market value that is determined by local assessors to be the total taxable value of land and additions on the property. | Land | Improvement |
|---|---|---|---|---|
| 2024 | $6,607 | $240,590 | $84,560 | $156,030 |
| 2023 | $6,318 | $180,060 | $84,540 | $95,520 |
| 2022 | $6,180 | $180,060 | $84,540 | $95,520 |
| 2021 | $10,537 | $180,060 | $84,540 | $95,520 |
| 2020 | $5,982 | $180,060 | $84,540 | $95,520 |
| 2019 | $5,982 | $180,060 | $84,540 | $95,520 |
| 2018 | $5,781 | $177,210 | $85,240 | $91,970 |
| 2017 | $5,660 | $177,210 | $85,240 | $91,970 |
| 2016 | $5,439 | $177,210 | $85,240 | $91,970 |
| 2015 | $5,439 | $177,210 | $85,240 | $91,970 |
| 2014 | $5,361 | $177,210 | $85,240 | $91,970 |
Property History
| Date | Event | Price | Change | Sq Ft Price |
|---|---|---|---|---|
| 07/20/2025 07/20/25 | For Sale | $469,000 | -- | $376 / Sq Ft |
Purchase History
| Date | Type | Sale Price | Title Company |
|---|---|---|---|
| Warranty Deed | $168,000 | -- | |
| Warranty Deed | $168,000 | -- | |
| Warranty Deed | $148,000 | -- | |
| Warranty Deed | $148,000 | -- |
Mortgage History
| Date | Status | Loan Amount | Loan Type |
|---|---|---|---|
| Open | $200,000 | Stand Alone Refi Refinance Of Original Loan | |
| Closed | $50,000 | No Value Available | |
| Closed | $150,000 | No Value Available |
Similar Homes in Cheshire, CT
Source: SmartMLS
MLS Number: 24112112
APN: CHES-000044-000272
- 11 Fairway Dr
- 107 Greens Loop
- 148 Fairway Dr Unit 148
- 677 Wiese Rd
- 622 Wiese Rd
- 480 Budding Ridge Rd
- 180 Round Hill Rd
- 2 Tunxis Place
- 15 Royalwood Ct
- 68 Woodland Dr
- 70 Royalwood Ct
- 319 Redstone Dr
- 689 S Meriden Rd
- 0 S Meriden Rd Unit 3
- 15 Melrose Dr Unit Lot 4
- 3 Cedar Ln
- 749 S Meriden Rd
- 21 Melrose Dr Unit Lot 2
- 15 Contour Dr
- 355 Oregon Rd
- 535 Greens Loop Unit 535
- 356 Highland Ave
- 64 E Mitchell Ave Unit 20
- 64 E Mitchell Ave Unit 39
- 64 E Mitchell Ave
- 10 Realty Dr
- 168 S Main St Unit C
- 566 W Main St
- 151 Willow St
- 486 Oak Ave Unit 50
- 476 Oak Ave Unit 70
- 89 Sorries Ct
- 1123 Waterbury Rd Unit 2A
- 106 Stonebridge Ct
- 45 Webb St Unit 3
- 24 Pratt St Unit 5
- 85 Brentwood Dr
- 7 Swan Ave
- 1023 Old Colony Rd Unit 24
- 1023 Old Colony Rd Unit 21

