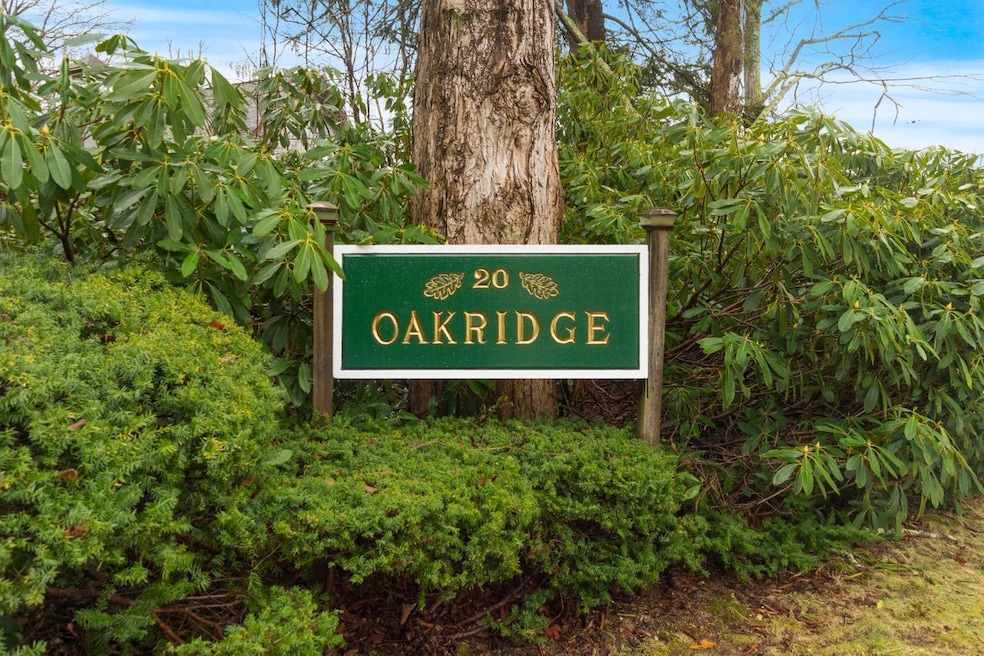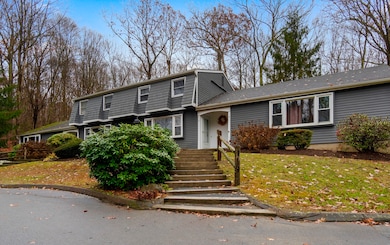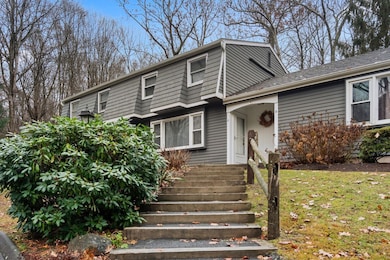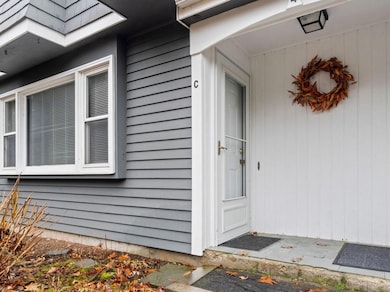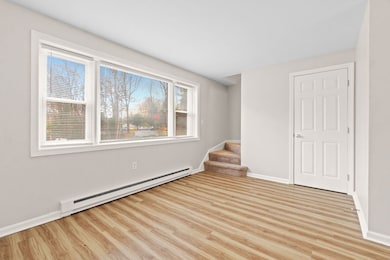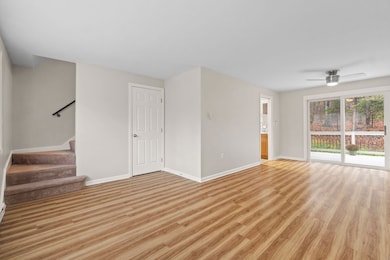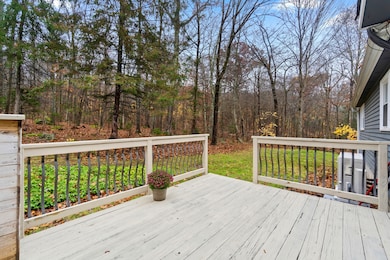20 Comstock Ave Unit 4C Ivoryton, CT 06442
Estimated payment $2,139/month
Highlights
- Health Club
- Open Floorplan
- Partially Wooded Lot
- Valley Regional High School Rated A-
- Deck
- Community Garden
About This Home
Welcome to Oakridge Village! Located in the heart of the Ivoryton, this well maintained and recently updated townhouse is just what you have been looking for in the perfect shoreline home. Designed for the way we live today, a warm and welcoming entrance leads to the spacious open floor plan and beautifully blends interior spaces with the natural surroundings. The light-filled kitchen features handsome wood cabinets, stainless appliances, updated countertops and a new kitchen sink...a half bath with a stackable washer and dryer complete the main level. Upstairs you'll find a recently remodeled full bath and two well-appointed bedrooms, one featuring a convenient walk-in-closet. Ideal for entertaining, sliders to a private deck overlooks park-like grounds and is bordered by the Essex Land Trust's Johnson's Farm Preserve offering easy access to a variety of walking trails. Whether you are looking for a full-time residence or the ideal weekend retreat enjoy all Ivoryton Village has to offer including the Ivoryton Playhouse, The Historic Copper Beech Inn, the Fife and Drum Museum, Prive Swiss Spa, The Ivoryton Library, The 40+ acre Falls River Preserve, The Annual Pumpkin Festival, Holiday Illuminations and so much more.
Listing Agent
Coldwell Banker Realty Brokerage Phone: (860) 391-1701 License #REB.0754274 Listed on: 11/13/2025

Co-Listing Agent
Coldwell Banker Realty Brokerage Phone: (860) 391-1701 License #REB.0794141
Townhouse Details
Home Type
- Townhome
Est. Annual Taxes
- $3,046
Year Built
- Built in 1975
Lot Details
- Partially Wooded Lot
- Garden
HOA Fees
- $365 Monthly HOA Fees
Home Design
- Frame Construction
- Wood Siding
Interior Spaces
- 828 Sq Ft Home
- Open Floorplan
- Oven or Range
Bedrooms and Bathrooms
- 2 Bedrooms
Laundry
- Laundry on main level
- Dryer
- Washer
Parking
- 1 Parking Space
- Parking Deck
- Guest Parking
- Visitor Parking
Schools
- Essex Elementary School
- Winthrop Middle School
- Valley High School
Utilities
- Mini Split Air Conditioners
- Zoned Heating
- Cable TV Available
Additional Features
- Deck
- Property is near shops
Listing and Financial Details
- Assessor Parcel Number 985407
Community Details
Overview
- Association fees include grounds maintenance, trash pickup, snow removal, road maintenance
- 24 Units
Amenities
- Community Garden
Recreation
- Health Club
- Community Playground
- Park
Pet Policy
- Pets Allowed
Map
Home Values in the Area
Average Home Value in this Area
Property History
| Date | Event | Price | List to Sale | Price per Sq Ft |
|---|---|---|---|---|
| 11/13/2025 11/13/25 | For Sale | $289,000 | -- | $349 / Sq Ft |
Source: SmartMLS
MLS Number: 24139156
- 20 Comstock Ave Unit 3D
- 130 Mares Hill Rd
- 126 Main St
- 19 Bushy Hill Rd
- 7 Earl St
- 15 Cedar St
- 41 Bushy Hill Rd
- 86 Bushy Hill Rd
- 31 Whittlesey Brook Rd
- 1 Lake Louise Dr
- 25 Essex Glen Dr
- 130 Dennison Rd
- 347 Main St
- 179 Bokum Rd
- 47 Plains Rd
- 5 Fox Hollow Rd
- 101 N Main St
- 129 Falls Landing Rd
- 87 Rattling Valley Rd
- 200 Westbrook Rd
- 25 Park Rd
- 70 Pond Meadow Rd
- 70 Pond Meadow Rd
- 26 Sunset Terrace Unit C16
- 26 Sunset Terrace Unit B6
- 20 Grove St
- 27 S Main St Unit 9
- 33 Prospect St
- 29 New City St
- 33 Main St Unit 1
- 1 Foxboro Rd
- 5 Beaver Dam Trail
- 92 Main St Unit 222
- 42 Bokum Rd Unit 2nd Floor Apartment
- 27 Spring St
- 34 Worthington Dr
- 9 Essex Rd
- 1306 Boston Post Rd
- 159 W Main St Unit E
- 119 Kelseytown Rd
