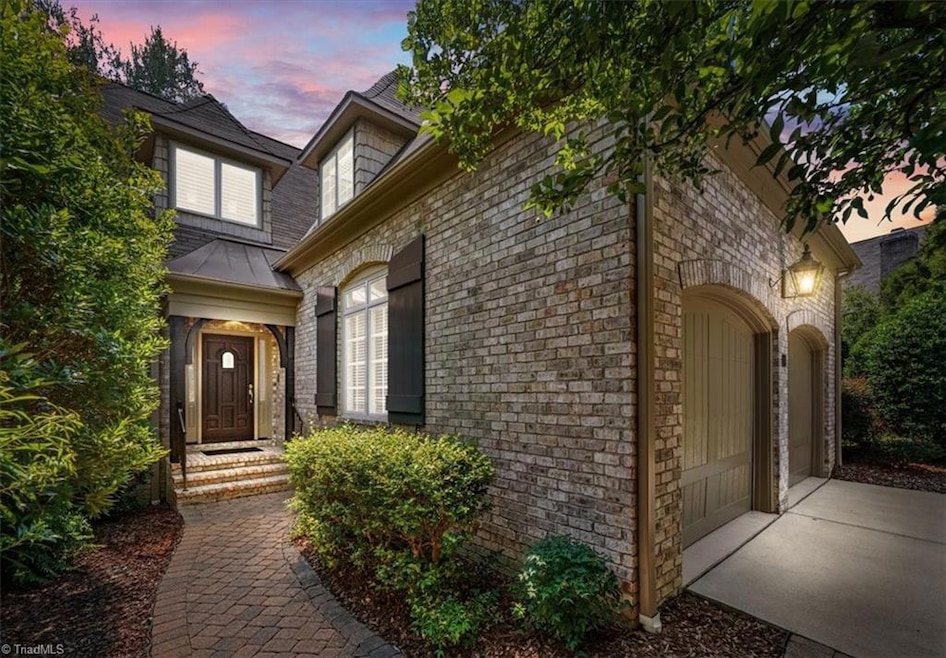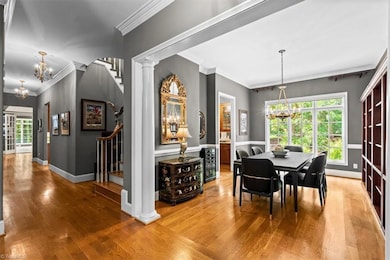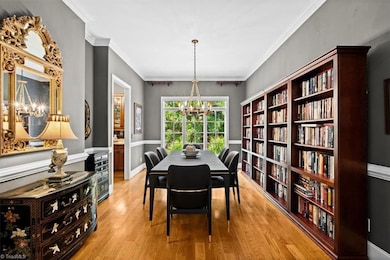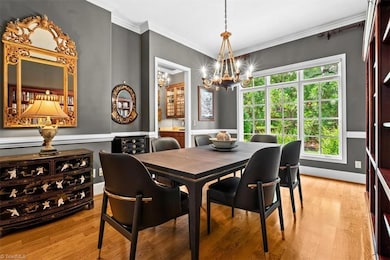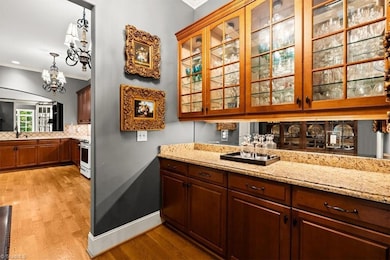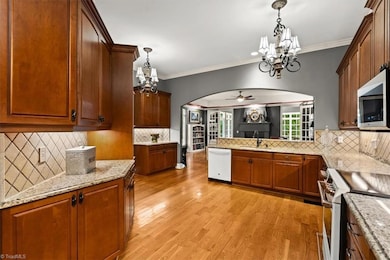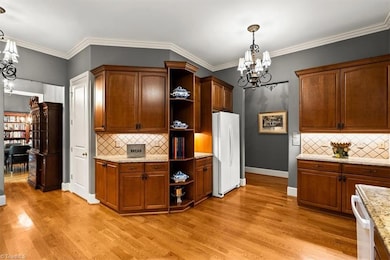
$739,000
- 3 Beds
- 2.5 Baths
- 3,766 Sq Ft
- 39 Creswell Manor Dr
- Greensboro, NC
Immaculate and move-in ready! Enjoy luxury townhome living in Creswell Manor, a gated community in Grandover. This elegant 3BR, 2.5BA home welcomes you with a sweeping circular staircase, 10-ft ceilings, hardwood floors, and plantation shutters. The refined living room with gas fireplace opens to a sunroom with expansive golf course views. A chef’s kitchen features custom cabinetry, granite
Jaree Todd Berkshire Hathaway HomeServices Yost & Little Realty
