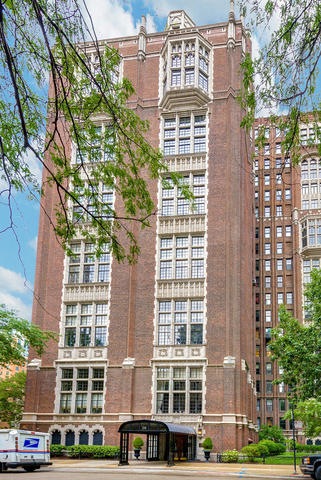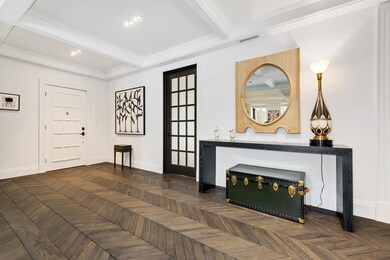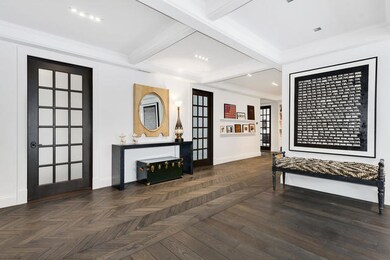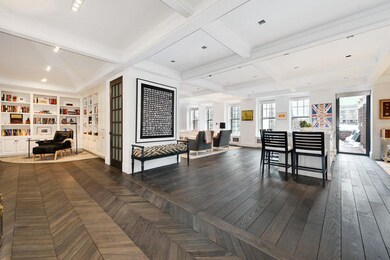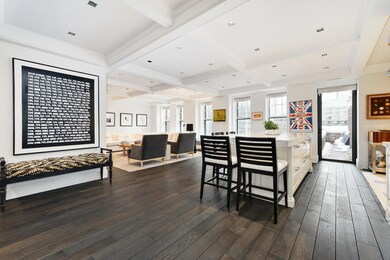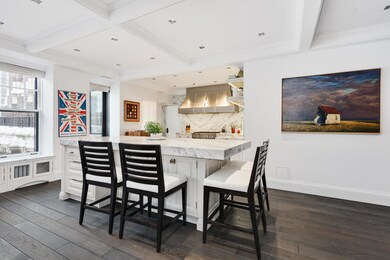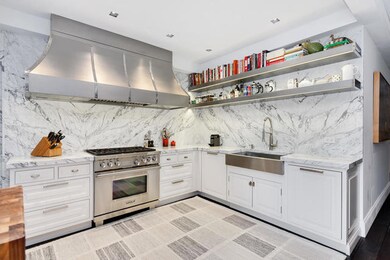
20 E Cedar St Unit 19C Chicago, IL 60611
Gold Coast NeighborhoodHighlights
- Detached Garage
- Breakfast Bar
- Utility Room with Study Area
- Lincoln Park High School Rated A
- Entrance Foyer
- 1-minute walk to Mariano (Louis) Park
About This Home
As of May 2018ABSOLUTELY INCREDIBLE, SUN FILLED MASTERPIECE LOCATED ON TOP OF ONE OF THE GOLD COASTS MOST ICONIC BUILDINGS. NO EXPENSE WAS SPARED ON THIS 2016 GUT RENOVATION FEATURING A SEEMLESS BLEND OF MARBLES, HARDWOODS AND STATE OF THE ART TECHNOLOGY. THE LUXURIOUS KITCHEN INCLUDES SLAB CALACATTA GOLD MARBLE, FLOATING STAINLESS SHELVES, DECORATIVE FIXTURES, LARGE ISLAND, CUSTOM CABINETRY, WINE STORAGE, INTEGRATED APPLIANCES AND A INCREDIBLE BUTLERS PANTRY. ADDITIONAL FEATURES INCLUDE VERY RARE SOUTH FACING PRIVATE TERRACE, RICH WIDE PLANK HERRINGBONE FLOORING, CLEAN COFFERED CEILINGS, CUSTOM LUTRON LIGHTING, FIREPLACE W/LIMESTONE SURROUND. THE FINISH QUALITY CONTIUES THROUGHOUT THE BEDROOM WING FEATURING A BEAUTIFUL MASTERSUITE AND 2 GENEROUS ENSUITE GUEST BEDS. MILLION DOLLAR LAKE AND CITY VIEWS, CUSTOM BUILTINS, WHOLE HOUSE A/V TECH/LUTRON LIGHTING/SHADES AND ABUNDANT CLOSET SPACE FINSH OFF THIS INCREDIBLE HOME.
Property Details
Home Type
- Condominium
Est. Annual Taxes
- $22,583
Year Built
- 1925
Lot Details
- Southern Exposure
HOA Fees
- $2,221 per month
Parking
- Detached Garage
- Garage Is Owned
Home Design
- Brick Exterior Construction
- Slab Foundation
Interior Spaces
- Wood Burning Fireplace
- Entrance Foyer
- Utility Room with Study Area
Kitchen
- Breakfast Bar
- Oven or Range
- <<microwave>>
- Freezer
- Dishwasher
- Disposal
Bedrooms and Bathrooms
- Primary Bathroom is a Full Bathroom
- Dual Sinks
- Separate Shower
Laundry
- Dryer
- Washer
Utilities
- SpacePak Central Air
- Hot Water Heating System
- Heating System Uses Gas
- Lake Michigan Water
Community Details
- Pets Allowed
Listing and Financial Details
- $750 Seller Concession
Ownership History
Purchase Details
Purchase Details
Purchase Details
Home Financials for this Owner
Home Financials are based on the most recent Mortgage that was taken out on this home.Purchase Details
Home Financials for this Owner
Home Financials are based on the most recent Mortgage that was taken out on this home.Similar Homes in Chicago, IL
Home Values in the Area
Average Home Value in this Area
Purchase History
| Date | Type | Sale Price | Title Company |
|---|---|---|---|
| Deed | $1,900,000 | First American Title | |
| Interfamily Deed Transfer | -- | None Available | |
| Warranty Deed | $1,125,000 | First American Title | |
| Warranty Deed | $995,000 | Attorneys Title Guaranty Fun |
Mortgage History
| Date | Status | Loan Amount | Loan Type |
|---|---|---|---|
| Previous Owner | $500,000 | Adjustable Rate Mortgage/ARM |
Property History
| Date | Event | Price | Change | Sq Ft Price |
|---|---|---|---|---|
| 05/16/2018 05/16/18 | Sold | $1,900,000 | 0.0% | -- |
| 04/02/2018 04/02/18 | Off Market | $1,900,000 | -- | -- |
| 03/30/2018 03/30/18 | Pending | -- | -- | -- |
| 03/26/2018 03/26/18 | For Sale | $1,695,000 | +50.7% | -- |
| 09/11/2014 09/11/14 | Sold | $1,125,000 | +2.7% | $385 / Sq Ft |
| 08/12/2014 08/12/14 | Pending | -- | -- | -- |
| 07/01/2014 07/01/14 | For Sale | $1,095,000 | +10.1% | $374 / Sq Ft |
| 02/28/2014 02/28/14 | Sold | $995,000 | 0.0% | $369 / Sq Ft |
| 01/20/2014 01/20/14 | Pending | -- | -- | -- |
| 01/13/2014 01/13/14 | For Sale | $995,000 | -- | $369 / Sq Ft |
Tax History Compared to Growth
Tax History
| Year | Tax Paid | Tax Assessment Tax Assessment Total Assessment is a certain percentage of the fair market value that is determined by local assessors to be the total taxable value of land and additions on the property. | Land | Improvement |
|---|---|---|---|---|
| 2024 | $22,583 | $114,367 | $12,666 | $101,701 |
| 2023 | $21,976 | $113,000 | $10,198 | $102,802 |
| 2022 | $21,976 | $113,000 | $10,198 | $102,802 |
| 2021 | $21,518 | $112,999 | $10,197 | $102,802 |
| 2020 | $21,727 | $100,634 | $7,138 | $93,496 |
| 2019 | $21,251 | $109,204 | $7,138 | $102,066 |
| 2018 | $20,893 | $109,204 | $7,138 | $102,066 |
| 2017 | $21,378 | $102,682 | $5,710 | $96,972 |
| 2016 | $20,566 | $102,682 | $5,710 | $96,972 |
| 2015 | $18,816 | $102,682 | $5,710 | $96,972 |
| 2014 | $17,600 | $97,429 | $4,588 | $92,841 |
| 2013 | $17,242 | $97,429 | $4,588 | $92,841 |
Agents Affiliated with this Home
-
Mark Icuss

Seller's Agent in 2018
Mark Icuss
Compass
(773) 848-9546
3 in this area
225 Total Sales
-
Karen Peterson
K
Buyer's Agent in 2018
Karen Peterson
Baird Warner
(312) 282-2933
5 in this area
17 Total Sales
-
Michael Emery

Seller's Agent in 2014
Michael Emery
Corcoran Urban Real Estate
(312) 528-9288
1 in this area
41 Total Sales
-
Kieran Conlon

Seller's Agent in 2014
Kieran Conlon
Compass
(773) 474-1755
1 in this area
163 Total Sales
-
D
Seller Co-Listing Agent in 2014
Danielle DeAngelo
Conlon: A Real Estate Company
-
Andrea Farley
A
Buyer's Agent in 2014
Andrea Farley
Baird Warner
(312) 286-5275
5 Total Sales
Map
Source: Midwest Real Estate Data (MRED)
MLS Number: MRD09895847
APN: 17-03-201-067-1028
- 20 E Cedar St Unit 2D
- 31 E Elm St Unit 3B
- 40 E Cedar St Unit 8CD
- 33 E Cedar St Unit 3D
- 33 E Cedar St Unit 6B
- 33 E Cedar St Unit 8G
- 33 E Cedar St Unit 6H
- 33 E Cedar St Unit 19E
- 45 E Cedar St Unit 200
- 34 E Bellevue Place
- 50 E Bellevue Place Unit 1504
- 4 E Elm St Unit 20N
- 73 E Elm St Unit 12D
- 53 E Division St
- 63 E Cedar St Unit 4B
- 72 E Elm St Unit 5
- 33 E Bellevue Place Unit PH-W7
- 33 E Bellevue Place Unit 3W
- 71 E Division St Unit 1606
- 71 E Division St Unit 1801
