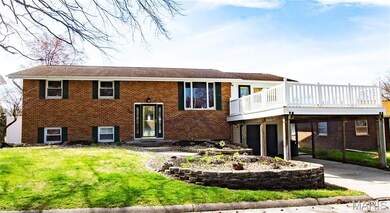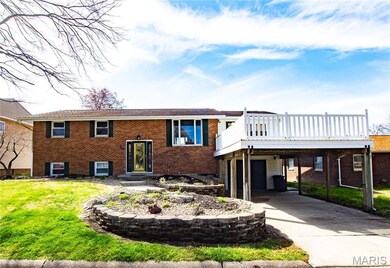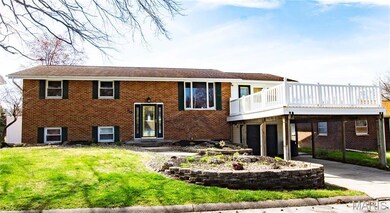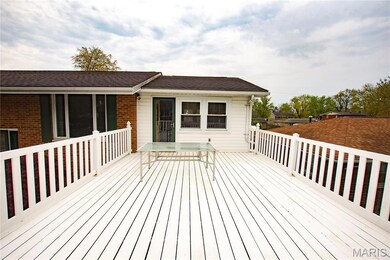
20 Fontainebleau Dr Granite City, IL 62040
Pontoon Beach NeighborhoodHighlights
- Deck
- 1 Car Attached Garage
- Laundry Room
- Traditional Architecture
- Living Room
- Forced Air Heating and Cooling System
About This Home
As of May 2025Welcome to this spacious 4-bedroom, 2.5-bathroom home offering comfort, style, and modern updates. Situated in a desirable neighborhood, this home features a private, fenced-in backyard, perfect for outdoor entertaining and relaxation.The updated kitchen is the heart of the home, showcasing a brand new island, modern lighting, and fresh outlets. The home has seen extensive improvements, including all plumbing lines being upgraded to durable PVC, ensuring peace of mind for years to come. The basement bathroom has been completely renovated, adding both functionality and style. You’ll also find new Pergo flooring in the lower-level bedroom and new luxury vinyl plank (LVP) flooring in the living room, enhancing the home’s appeal with a clean, modern look. Fresh paint throughout adds a touch of brightness every room. The separate family room provides additional space, making this home as versatile as it is charming. Don’t miss the opportunity to make 20 Fontainebleau Dr. your new home!
Last Agent to Sell the Property
RE/MAX Alliance License #475.186908 Listed on: 04/17/2025

Home Details
Home Type
- Single Family
Est. Annual Taxes
- $3,213
Year Built
- Built in 1965
Parking
- 1 Car Attached Garage
- 2 Carport Spaces
Home Design
- Traditional Architecture
- Split Level Home
- Brick Exterior Construction
Interior Spaces
- 2-Story Property
- Panel Doors
- Family Room
- Living Room
- Dining Room
- Partial Basement
- Laundry Room
Kitchen
- <<microwave>>
- Dishwasher
- Disposal
Bedrooms and Bathrooms
- 4 Bedrooms
Schools
- Granite City Dist 9 Elementary And Middle School
- Granite City High School
Additional Features
- Deck
- 7,841 Sq Ft Lot
- Forced Air Heating and Cooling System
Listing and Financial Details
- Assessor Parcel Number 17-2-20-02-09-104-003
Ownership History
Purchase Details
Home Financials for this Owner
Home Financials are based on the most recent Mortgage that was taken out on this home.Purchase Details
Home Financials for this Owner
Home Financials are based on the most recent Mortgage that was taken out on this home.Similar Homes in Granite City, IL
Home Values in the Area
Average Home Value in this Area
Purchase History
| Date | Type | Sale Price | Title Company |
|---|---|---|---|
| Warranty Deed | $200,000 | Serenity Title & Escrow Ltd | |
| Deed | $108,000 | Abstracts & Titles |
Mortgage History
| Date | Status | Loan Amount | Loan Type |
|---|---|---|---|
| Open | $194,000 | New Conventional | |
| Previous Owner | $17,000 | New Conventional | |
| Previous Owner | $109,686 | FHA | |
| Previous Owner | $106,043 | FHA |
Property History
| Date | Event | Price | Change | Sq Ft Price |
|---|---|---|---|---|
| 05/23/2025 05/23/25 | Sold | $200,000 | +11.7% | $93 / Sq Ft |
| 04/19/2025 04/19/25 | Pending | -- | -- | -- |
| 04/17/2025 04/17/25 | For Sale | $179,000 | -10.5% | $83 / Sq Ft |
| 03/21/2025 03/21/25 | Off Market | $200,000 | -- | -- |
| 11/01/2017 11/01/17 | Sold | $108,000 | -6.1% | $63 / Sq Ft |
| 10/05/2017 10/05/17 | Pending | -- | -- | -- |
| 09/12/2017 09/12/17 | Price Changed | $115,000 | -3.3% | $67 / Sq Ft |
| 08/14/2017 08/14/17 | Price Changed | $118,900 | -4.9% | $69 / Sq Ft |
| 08/07/2017 08/07/17 | For Sale | $125,000 | -- | $72 / Sq Ft |
Tax History Compared to Growth
Tax History
| Year | Tax Paid | Tax Assessment Tax Assessment Total Assessment is a certain percentage of the fair market value that is determined by local assessors to be the total taxable value of land and additions on the property. | Land | Improvement |
|---|---|---|---|---|
| 2023 | $3,225 | $48,250 | $5,840 | $42,410 |
| 2022 | $3,213 | $43,790 | $5,300 | $38,490 |
| 2021 | $2,909 | $41,630 | $5,040 | $36,590 |
| 2020 | $2,809 | $40,280 | $4,880 | $35,400 |
| 2019 | $941 | $17,140 | $4,750 | $12,390 |
| 2018 | $908 | $16,160 | $4,480 | $11,680 |
| 2017 | $439 | $16,160 | $4,480 | $11,680 |
| 2016 | $466 | $16,160 | $4,480 | $11,680 |
| 2015 | $864 | $16,210 | $4,490 | $11,720 |
| 2014 | $864 | $16,210 | $4,490 | $11,720 |
| 2013 | $864 | $16,660 | $4,610 | $12,050 |
Agents Affiliated with this Home
-
Lisa Barnhart
L
Seller's Agent in 2025
Lisa Barnhart
RE/MAX
(618) 334-5781
6 in this area
259 Total Sales
-
Cheryl Vernier-Knutson
C
Buyer's Agent in 2025
Cheryl Vernier-Knutson
Keller Williams Marquee
(618) 334-7993
1 in this area
10 Total Sales
-
Jamie Nishwitz

Seller's Agent in 2017
Jamie Nishwitz
RE/MAX
(314) 313-1578
28 Total Sales
-
Trudy Lacefield

Buyer's Agent in 2017
Trudy Lacefield
RE/MAX
(618) 616-2031
129 Total Sales
Map
Source: MARIS MLS
MLS Number: MIS25017163
APN: 17-2-20-02-09-104-005
- 26 Victoria Dr
- 36 Gemstone Dr
- 3930 Central Ln
- 4128 Kaseberg Ln
- 71 Mimosa Dr
- 104 Chouteau Trace Pkwy
- 4118 Division St
- 3905 Park Ln
- 4100 Division St
- 3945 Pontoon Rd
- 5070 Lakeview Dr
- 4121 Bruene Ave
- 7 Tulip Ct
- 3828 B St
- 5129 Rapp Rd
- 3824 B St
- 2614 Morrison Rd
- 00 Raes Creek Ct
- 2614 Pine St
- 4193 State Route 162






