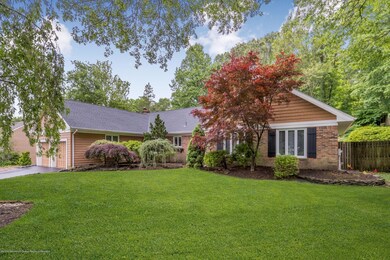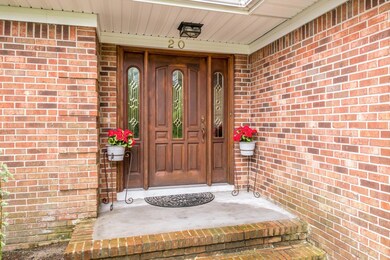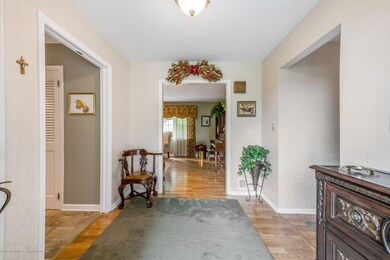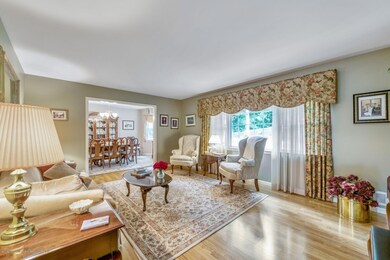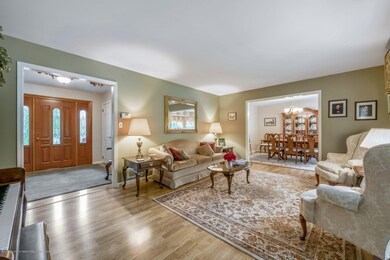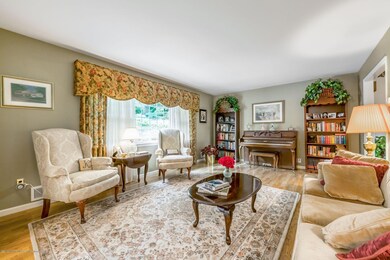
20 Foxwood Run Middletown, NJ 07748
New Monmouth NeighborhoodHighlights
- Heated In Ground Pool
- New Kitchen
- Backs to Trees or Woods
- Middletown Village Elementary School Rated A-
- Deck
- Granite Countertops
About This Home
As of August 2019This move-in ready, fully updated 3 bed, 2.5 bath, 2034 sq ft. home is eager for you to call it your own. Once you soak up its magnificent curb appeal, lush landscapes & resort style backyard, prepare yourself for the beauty that awaits inside. This pristine home is perfect for entertaining & enjoying time with family & friends. The plentiful space in the living room, the family room complete with fireplace, sliders to the yard, huge kitchen & 3 large bedrooms make this home ultra-comfortable. A full unfinished basement & attic (w/pull down stairs) give you plenty of extra storage space & extra room to expand the home & add whatever you'd like. Middletown South schools & an extremely desirable & breathtaking neighborhood. Minutes from train, shopping, schools, parks & beaches.
Last Buyer's Agent
Ellen Balthazar
Weichert Realtors-Jackson
Home Details
Home Type
- Single Family
Est. Annual Taxes
- $11,151
Year Built
- Built in 1977
Lot Details
- 0.44 Acre Lot
- Lot Dimensions are 120 x 160
- Oversized Lot
- Backs to Trees or Woods
HOA Fees
- $3 Monthly HOA Fees
Parking
- 2 Car Attached Garage
- Oversized Parking
- Driveway
- On-Street Parking
- Off-Street Parking
Home Design
- Brick Veneer
- Slab Foundation
- Shingle Roof
- Asphalt Rolled Roof
- Vinyl Siding
Interior Spaces
- 2,077 Sq Ft Home
- 1-Story Property
- Crown Molding
- Light Fixtures
- Wood Burning Fireplace
- Blinds
- Bay Window
- Sliding Doors
- Entrance Foyer
- Family Room
- Living Room
- Dining Room
- Unfinished Basement
- Basement Fills Entire Space Under The House
- Pull Down Stairs to Attic
Kitchen
- New Kitchen
- Breakfast Area or Nook
- Eat-In Kitchen
- Built-In Double Oven
- Portable Range
- Range Hood
- Dishwasher
- Kitchen Island
- Granite Countertops
Flooring
- Wall to Wall Carpet
- Linoleum
- Laminate
Bedrooms and Bathrooms
- 3 Bedrooms
Laundry
- Laundry Room
- Dryer
- Washer
Pool
- Heated In Ground Pool
- Pool is Self Cleaning
- Vinyl Pool
- Pool Equipment Stays
Outdoor Features
- Deck
- Covered patio or porch
- Storage Shed
Schools
- Middletown Village Elementary School
- Thompson Middle School
- Middle South High School
Utilities
- Forced Air Heating and Cooling System
- Heating System Uses Natural Gas
- Natural Gas Water Heater
Listing and Financial Details
- Exclusions: Personal Items, Tools, Patio Furniture, House Furniture
- Assessor Parcel Number 32-00860-0000-00012
Community Details
Overview
- Association fees include common area
- Fox Hill Subdivision
Amenities
- Common Area
Ownership History
Purchase Details
Home Financials for this Owner
Home Financials are based on the most recent Mortgage that was taken out on this home.Purchase Details
Home Financials for this Owner
Home Financials are based on the most recent Mortgage that was taken out on this home.Purchase Details
Home Financials for this Owner
Home Financials are based on the most recent Mortgage that was taken out on this home.Similar Homes in the area
Home Values in the Area
Average Home Value in this Area
Purchase History
| Date | Type | Sale Price | Title Company |
|---|---|---|---|
| Deed | $625,000 | A Absolute Settlement Co Inc | |
| Deed | $459,000 | -- | |
| Deed | $290,000 | -- |
Mortgage History
| Date | Status | Loan Amount | Loan Type |
|---|---|---|---|
| Open | $593,750 | New Conventional | |
| Closed | $315,000 | Credit Line Revolving | |
| Previous Owner | $200,000 | No Value Available | |
| Previous Owner | $220,000 | No Value Available |
Property History
| Date | Event | Price | Change | Sq Ft Price |
|---|---|---|---|---|
| 05/28/2025 05/28/25 | Pending | -- | -- | -- |
| 05/16/2025 05/16/25 | For Sale | $875,000 | +40.0% | $421 / Sq Ft |
| 08/15/2019 08/15/19 | Sold | $625,000 | -- | $301 / Sq Ft |
Tax History Compared to Growth
Tax History
| Year | Tax Paid | Tax Assessment Tax Assessment Total Assessment is a certain percentage of the fair market value that is determined by local assessors to be the total taxable value of land and additions on the property. | Land | Improvement |
|---|---|---|---|---|
| 2024 | $12,317 | $750,500 | $378,500 | $372,000 |
| 2023 | $12,317 | $708,700 | $358,500 | $350,200 |
| 2022 | $11,796 | $621,300 | $287,800 | $333,500 |
| 2021 | $11,796 | $567,100 | $266,600 | $300,500 |
| 2020 | $11,284 | $527,800 | $252,200 | $275,600 |
| 2019 | $11,367 | $538,200 | $246,600 | $291,600 |
| 2018 | $11,151 | $514,600 | $236,600 | $278,000 |
| 2017 | $10,896 | $513,000 | $236,600 | $276,400 |
| 2016 | $10,604 | $497,600 | $261,600 | $236,000 |
| 2015 | $10,159 | $475,600 | $241,600 | $234,000 |
| 2014 | $10,129 | $462,700 | $231,600 | $231,100 |
Agents Affiliated with this Home
-
Joan Marchetta
J
Seller's Agent in 2025
Joan Marchetta
Coldwell Banker Realty
(732) 546-6325
1 in this area
6 Total Sales
-
Marlene Albrecht

Buyer's Agent in 2025
Marlene Albrecht
Heritage House Sotheby's International Realty
(732) 735-1765
17 in this area
49 Total Sales
-
Brian Walsh

Seller's Agent in 2019
Brian Walsh
EXP Realty
4 in this area
52 Total Sales
-
E
Buyer's Agent in 2019
Ellen Balthazar
Weichert Realtors-Jackson
-
Ellen Pignataro

Buyer's Agent in 2019
Ellen Pignataro
Coldwell Banker Realty
(732) 687-5201
9 in this area
30 Total Sales
Map
Source: MOREMLS (Monmouth Ocean Regional REALTORS®)
MLS Number: 21925484
APN: 32-00860-0000-00012
- 27 Southview Terrace S
- 66 Southview Terrace N
- 14 Bunker Hill Dr
- 68 Iler Dr
- 49 Crane Ct
- 222 Red Hill Rd
- 21 the Lenape Trail
- 119 Borden Rd
- 2 The Vista
- 41 Marlpit Place
- 169 Pelican Rd
- 160 Pelican Rd
- 5 Laureen Ct
- 45 Normandy Ct
- 0 Hamiltonian Dr Unit 22514980
- 24 Sugar Maple Dr
- 5 Beth Dr
- 35 Michael Dr
- 156 Magnolia Ln
- 52 Pate Dr Unit 75

