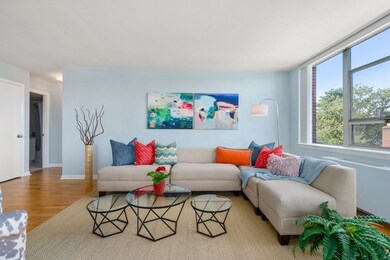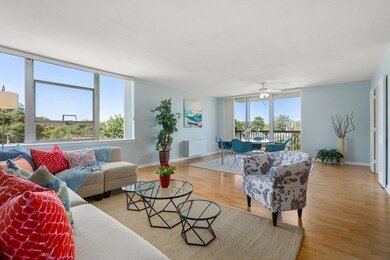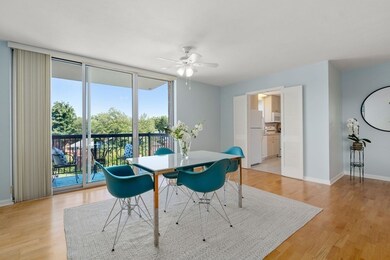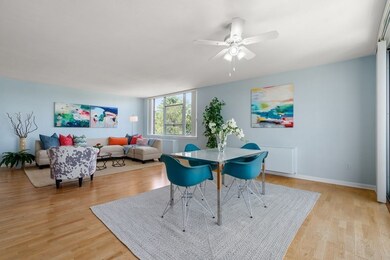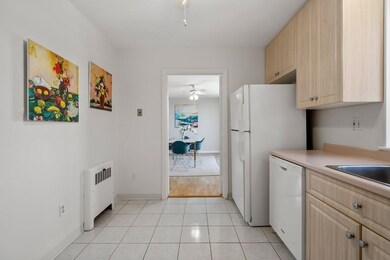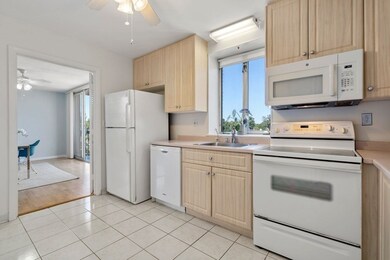Hammond Park Condominiums 20 Hammond Pond Pkwy Unit 408 Chestnut Hill, MA 02467
Thompsonville Neighborhood
1
Bed
1
Bath
1,089
Sq Ft
1963
Built
Highlights
- In Ground Pool
- Jogging Path
- Intercom
- Bowen School Rated A
- Balcony
- Shops
About This Home
This home is located at 20 Hammond Pond Pkwy Unit 408, Chestnut Hill, MA 02467 and is currently priced at $2,600. This property was built in 1963. 20 Hammond Pond Pkwy Unit 408 is a home located in Middlesex County with nearby schools including Bowen School, Memorial Spaulding Elementary School, and Oak Hill Middle School.
Condo Details
Home Type
- Condominium
Est. Annual Taxes
- $4,716
Year Built
- 1963
Parking
- 1 Car Parking Space
Interior Spaces
- 1,089 Sq Ft Home
- 1-Story Property
- Intercom
Kitchen
- Range
- Microwave
- Freezer
- Dishwasher
- Disposal
Bedrooms and Bathrooms
- 1 Bedroom
- 1 Full Bathroom
Outdoor Features
- In Ground Pool
- Balcony
Utilities
- Hot Water Heating System
- High Speed Internet
Listing and Financial Details
- Security Deposit $1,300
- Rent includes heat, hot water, water, sewer, snow removal, recreational facilities, gardener, swimming pool, air conditioning, parking
- 24 Month Lease Term
- Assessor Parcel Number 705384
Community Details
Overview
- Property has a Home Owners Association
Amenities
- Common Area
- Shops
- Laundry Facilities
Recreation
- Community Pool
- Jogging Path
Pet Policy
- Pets Allowed
Map
About Hammond Park Condominiums
Source: MLS Property Information Network (MLS PIN)
MLS Number: 73404493
APN: NEWT-000082-000002-000021N-000007
Nearby Homes
- 10 Hammond Pond Pkwy Unit 307
- 20 Hammond Pond Pkwy Unit 602
- 2 Hammond Pond Pkwy Unit 402
- 2 Hammond Pond Pkwy Unit 203
- 321 Hammond Pond Pkwy Unit 103
- 321 Hammond Pond Pkwy Unit 301
- 809-811 Heath St Unit 811
- 811 Heath St
- 15 Glenland Rd
- 800 Heath St Unit 800
- 31 Moody St
- 280 Boylston St Unit 415
- 280 Boylston St Unit 110
- 280 Boylston St Unit 511
- 280 Boylston St Unit 304
- 280 Boylston St Unit 405
- 280 Boylston St Unit 714
- 250 Hammond Pond Pkwy Unit 306N
- 250 Hammond Pond Pkwy Unit 409S
- 250 Hammond Pond Pkwy Unit 806N
- 10 Hammond Pond Pkwy Unit 201
- 20 Hammond Pond Pkwy Unit 503
- 320 Hammond Pond Pkwy Unit 203
- 320 Hammond Pond Pkwy
- 320 Hammond Pond Pkwy Unit 103
- 320 Hammond Pond Pkwy Unit 104
- 11 Hammond Pond Pkwy
- 11 Hammond Pond Pkwy
- 160 Boylston St
- 21 Hammond Pond Pkwy Unit 4
- 21 Hammond Pond Pkwy Unit 3
- 90 Boylston St Unit 4
- 321 Hammond Pond Pkwy Unit 302
- 321 Hammond Pond Pkwy Unit 301
- 18 Glenland Rd Unit 1
- 769 Heath St Unit 769
- 175 Florence St
- 199 Boylston St
- 199 Boylston St Unit 1
- 14 Louise Rd Unit 2

