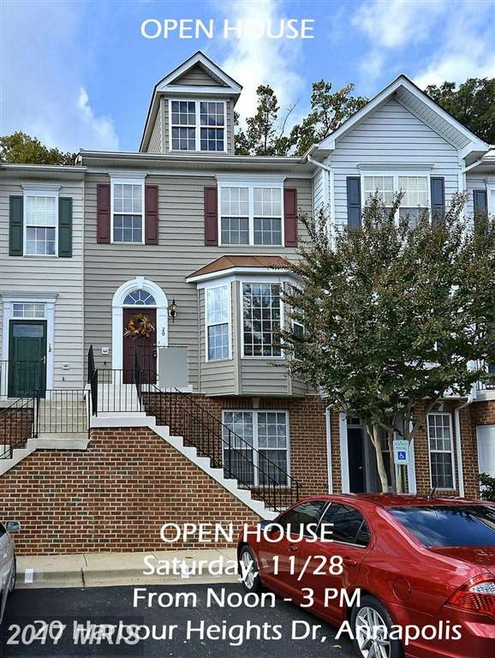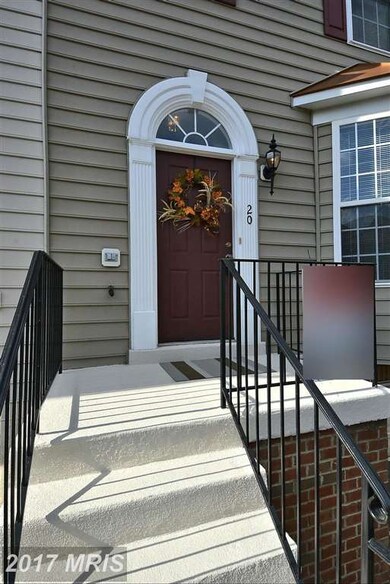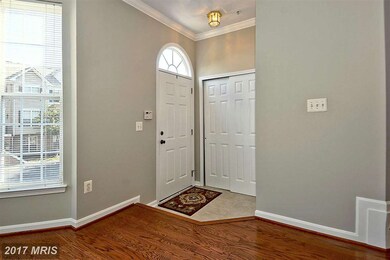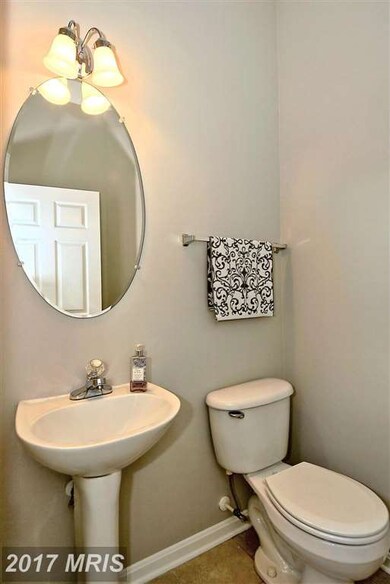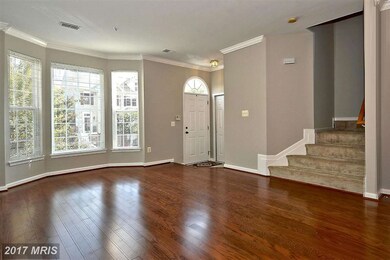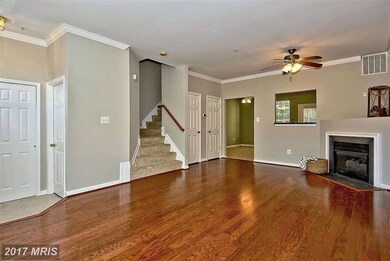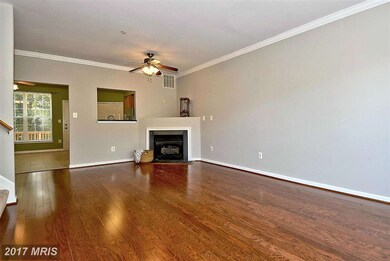
20 Harbour Heights Dr Unit 20 Annapolis, MD 21401
Parole NeighborhoodHighlights
- No Units Above
- Open Floorplan
- Transitional Architecture
- Eat-In Gourmet Kitchen
- Deck
- 4-minute walk to Bestgate Park
About This Home
As of January 2016OPEN - SAT, 11/28 Noon - 3 PM Newness abounds in this wonderful 2 level, 2 master bedroom home. From new hardwood floors, carpeting, kitchen granite, backsplash, stainless steel appliances and painted throughout. Wonderful spaces, deck and backs to woods!!! Just move in with nothing to do, a dream come true!! Enjoy everything Annapolis right here, convenient to AAMC, USNA, historic Annapolis!
Townhouse Details
Home Type
- Townhome
Est. Annual Taxes
- $2,908
Year Built
- Built in 2000
Lot Details
- No Units Above
- Backs to Trees or Woods
- Property is in very good condition
HOA Fees
- $195 Monthly HOA Fees
Parking
- Free Parking
Home Design
- Transitional Architecture
- Vinyl Siding
Interior Spaces
- 1,566 Sq Ft Home
- Property has 2 Levels
- Open Floorplan
- Ceiling Fan
- Fireplace With Glass Doors
- Window Treatments
- Combination Dining and Living Room
- Wood Flooring
Kitchen
- Eat-In Gourmet Kitchen
- Built-In Self-Cleaning Double Oven
- Cooktop<<rangeHoodToken>>
- <<microwave>>
- ENERGY STAR Qualified Refrigerator
- <<ENERGY STAR Qualified Dishwasher>>
- Kitchen Island
- Upgraded Countertops
- Disposal
Bedrooms and Bathrooms
- 2 Bedrooms
- En-Suite Primary Bedroom
- En-Suite Bathroom
- 2.5 Bathrooms
Laundry
- Dryer
- Washer
Home Security
- Home Security System
- Motion Detectors
Outdoor Features
- Deck
- Shed
Utilities
- Forced Air Heating and Cooling System
- Heat Pump System
- Natural Gas Water Heater
- Fiber Optics Available
- Cable TV Available
Listing and Financial Details
- Assessor Parcel Number 020238890101280
- $200 Front Foot Fee per year
Community Details
Overview
- Association fees include exterior building maintenance, lawn care rear, lawn care front, insurance, management, road maintenance, snow removal
- Seabreeze Community
- Seabreeze Subdivision
- The community has rules related to alterations or architectural changes, antenna installations, covenants, no recreational vehicles, boats or trailers
Pet Policy
- Pets Allowed
Security
- Carbon Monoxide Detectors
- Fire and Smoke Detector
- Fire Sprinkler System
Ownership History
Purchase Details
Purchase Details
Purchase Details
Similar Homes in Annapolis, MD
Home Values in the Area
Average Home Value in this Area
Purchase History
| Date | Type | Sale Price | Title Company |
|---|---|---|---|
| Deed | $265,000 | -- | |
| Deed | -- | -- | |
| Deed | $157,736 | -- |
Mortgage History
| Date | Status | Loan Amount | Loan Type |
|---|---|---|---|
| Open | $249,340 | VA | |
| Closed | $259,290 | VA |
Property History
| Date | Event | Price | Change | Sq Ft Price |
|---|---|---|---|---|
| 07/01/2025 07/01/25 | For Sale | $395,000 | +39.8% | $252 / Sq Ft |
| 01/21/2016 01/21/16 | Sold | $282,500 | -0.8% | $180 / Sq Ft |
| 11/29/2015 11/29/15 | Pending | -- | -- | -- |
| 10/27/2015 10/27/15 | Price Changed | $284,900 | -1.4% | $182 / Sq Ft |
| 10/03/2015 10/03/15 | For Sale | $289,000 | +2.3% | $185 / Sq Ft |
| 10/02/2015 10/02/15 | Off Market | $282,500 | -- | -- |
| 10/02/2015 10/02/15 | For Sale | $289,000 | -- | $185 / Sq Ft |
Tax History Compared to Growth
Tax History
| Year | Tax Paid | Tax Assessment Tax Assessment Total Assessment is a certain percentage of the fair market value that is determined by local assessors to be the total taxable value of land and additions on the property. | Land | Improvement |
|---|---|---|---|---|
| 2024 | $3,680 | $319,300 | $0 | $0 |
| 2023 | $3,572 | $303,700 | $0 | $0 |
| 2022 | $3,011 | $288,100 | $145,000 | $143,100 |
| 2021 | $6,538 | $283,833 | $0 | $0 |
| 2020 | $3,173 | $279,567 | $0 | $0 |
| 2019 | $3,121 | $275,300 | $135,000 | $140,300 |
| 2018 | $2,713 | $267,600 | $0 | $0 |
| 2017 | $2,922 | $259,900 | $0 | $0 |
| 2016 | -- | $252,200 | $0 | $0 |
| 2015 | -- | $252,167 | $0 | $0 |
| 2014 | -- | $252,133 | $0 | $0 |
Agents Affiliated with this Home
-
Sandy Patterson

Seller's Agent in 2025
Sandy Patterson
Taylor Properties
(410) 802-7216
1 in this area
103 Total Sales
-
Cheri Gavin

Seller's Agent in 2016
Cheri Gavin
Blackwell Real Estate, LLC
(410) 533-3447
4 in this area
51 Total Sales
-
Kristi Neidhardt

Buyer's Agent in 2016
Kristi Neidhardt
Creig Northrop Team of Long & Foster
(410) 599-1370
15 in this area
197 Total Sales
Map
Source: Bright MLS
MLS Number: 1001288285
APN: 02-388-90101280
- 2073 Old Admiral Ct
- 655 Burtons Cove Way Unit 8
- 655 Burtons Cove Way Unit 14
- 655 Burtons Cove Way Unit 11
- 2013 Warners Terrace S Unit 241
- 1901 Eamons Way
- 2000 Phillips Terrace Unit 12
- 2000 Monticello Dr
- 2015 Gov Thomas Bladen Way Unit 203
- 2008 Peggy Stewart Way Unit 304
- 577 Francis Nicholson Way
- 322 Halsey Rd
- 301 Mcdonough Rd
- 21 Dorsey Ave
- 14 A Dorsey Ave
- 12 Bunche St
- 553 Choptank Cove Ct
- 16 Parole St
- 709 Agnes Dorsey Place
- 1915 Towne Centre Blvd Unit 1013
