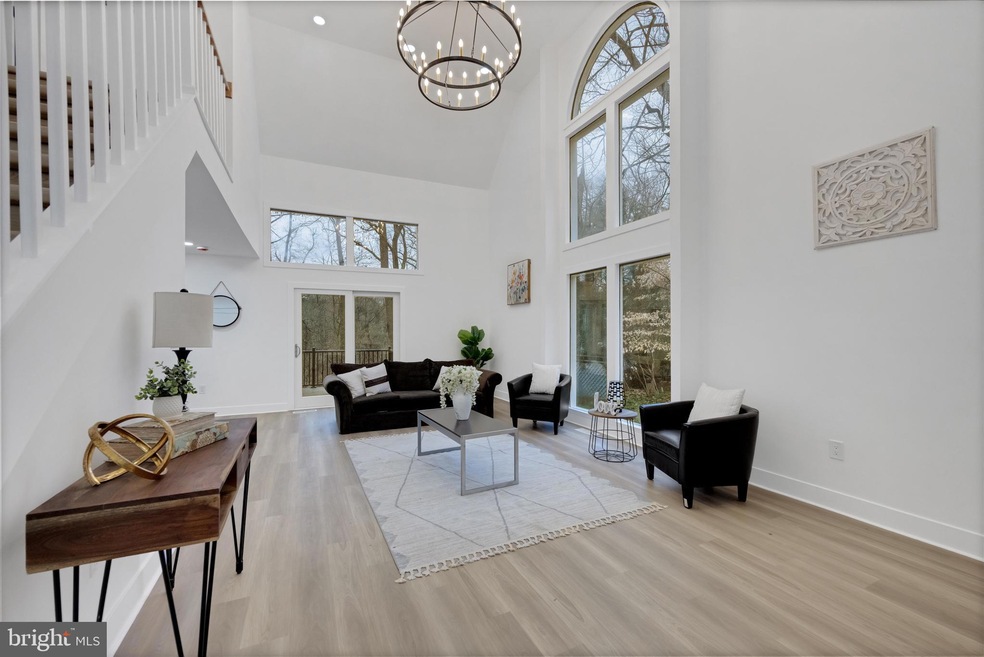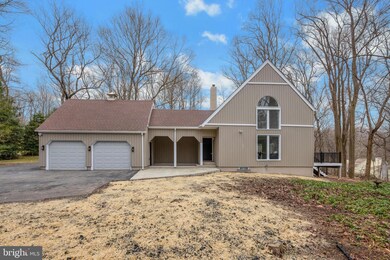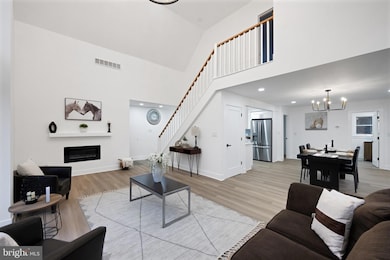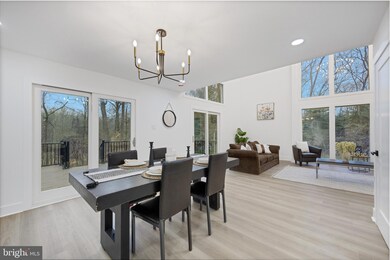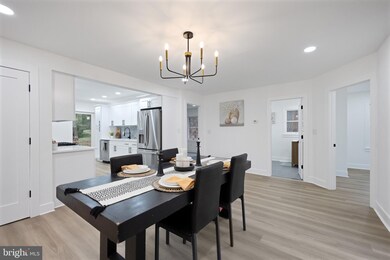
20 Harvest Ln Newark, DE 19711
Pike Creek NeighborhoodHighlights
- Gourmet Kitchen
- 1.25 Acre Lot
- Midcentury Modern Architecture
- View of Trees or Woods
- Open Floorplan
- Deck
About This Home
As of February 2025Welcome to 20 Harvest Lane, a unique contemporary home with private detached en-suite bedroom/office space situated in a private, wooded setting on 1.25 acre lot in Western Newark! This home has much to offer! This one-of-a-kind residence offers the feeling of living in the country while remaining close to everything. As you approach the home, a long-paved driveway through the trees leads up to the front porch, where you'll find new vinyl siding, all new soffit, fascia, and gutters, new front concrete walkway, and a stylish chevron pattern front door. Inside, you'll be greeted by 2 story ceilings, new luxury vinyl plank flooring and a two-story living room that boasts massive windows, large chandelier, and new sliding doors leading to the newly update Trex deck. The update kitchen offers new solid wood white cabinetry, quartz countertops, custom tile backsplash, new stainless-steel appliances, and all new recessed lighting and modern single panel doors throughout the entire home. Just off the kitchen is an additional private rear deck, a formal dining room, 2 bedrooms, and an updated full bath with custom tile shower and flooring, with all new fixtures. Upstairs you’ll find a spacious primary bedroom with luxury vinyl plank flooring, a large walk-in closet, en-suite bath with lots of natural light, that has been completely updated with custom tile shower, flooring, and soaking tub. The finished lower level offers a large rec-room featuring recessed lighting, new windows, and a laundry and storage area. Across the front breezeway you’ll find the large 2 car garage, upstairs above the garage a large additional home office area or bedroom and a full bath with walk in shower all with new tile surround and flooring. The space has its own mini-split for heating and cooling. New gravity septic system installed 12/2024. Enjoy all that Glen Farms has to offer, trials, pond, etc. Located just a short ride from White Clay Creek State Park, this home offers easy access to hiking and biking trails, summer concerts, park activities, and a playground. The location is also close to New London Rd, providing easy access to downtown Newark, the University of Delaware, Pike Creek, and Hockessin, shopping, restaurants, golfing, and much more. With its unique design, private setting, and close proximity to all the best that Newark has to offer, this listing is a must-see for anyone seeking a truly special home.
Last Agent to Sell the Property
BHHS Fox & Roach - Hockessin License #RS-0023785 Listed on: 12/21/2024

Home Details
Home Type
- Single Family
Est. Annual Taxes
- $4,153
Year Built
- Built in 1980 | Remodeled in 2024
Lot Details
- 1.25 Acre Lot
- Lot Dimensions are 125.00 x 437.50
- Rural Setting
- Wooded Lot
- Property is in excellent condition
- Property is zoned NC21
Parking
- 2 Car Attached Garage
- 10 Driveway Spaces
- Oversized Parking
- Front Facing Garage
- Side Facing Garage
- Garage Door Opener
Home Design
- Midcentury Modern Architecture
- Block Foundation
- Architectural Shingle Roof
- Asphalt Roof
- Vinyl Siding
Interior Spaces
- Property has 3 Levels
- Open Floorplan
- Two Story Ceilings
- Skylights
- Recessed Lighting
- Electric Fireplace
- Great Room
- Family Room Off Kitchen
- Formal Dining Room
- Recreation Room
- Views of Woods
- Attic
Kitchen
- Gourmet Kitchen
- Gas Oven or Range
- <<builtInMicrowave>>
- Dishwasher
- Stainless Steel Appliances
- Upgraded Countertops
Flooring
- Wood
- Ceramic Tile
- Luxury Vinyl Plank Tile
Bedrooms and Bathrooms
- En-Suite Primary Bedroom
- En-Suite Bathroom
- Walk-In Closet
- Soaking Tub
- Walk-in Shower
Laundry
- Laundry Room
- Laundry on lower level
- Washer and Dryer Hookup
Partially Finished Basement
- Heated Basement
- Interior Basement Entry
- Basement Windows
Outdoor Features
- Deck
- Exterior Lighting
- Shed
- Porch
Utilities
- Forced Air Heating and Cooling System
- Heating System Powered By Owned Propane
- 200+ Amp Service
- Well
- Electric Water Heater
- On Site Septic
Community Details
- No Home Owners Association
Listing and Financial Details
- Tax Lot 087
- Assessor Parcel Number 09-005.00-087
Ownership History
Purchase Details
Home Financials for this Owner
Home Financials are based on the most recent Mortgage that was taken out on this home.Purchase Details
Home Financials for this Owner
Home Financials are based on the most recent Mortgage that was taken out on this home.Purchase Details
Similar Homes in the area
Home Values in the Area
Average Home Value in this Area
Purchase History
| Date | Type | Sale Price | Title Company |
|---|---|---|---|
| Deed | $630,000 | Brennan Title | |
| Deed | $355,000 | None Listed On Document | |
| Deed | -- | -- |
Mortgage History
| Date | Status | Loan Amount | Loan Type |
|---|---|---|---|
| Open | $504,000 | New Conventional | |
| Previous Owner | $400,000 | Construction | |
| Previous Owner | $91,900 | New Conventional |
Property History
| Date | Event | Price | Change | Sq Ft Price |
|---|---|---|---|---|
| 02/27/2025 02/27/25 | Sold | $630,000 | -3.1% | $209 / Sq Ft |
| 02/07/2025 02/07/25 | Pending | -- | -- | -- |
| 01/16/2025 01/16/25 | Price Changed | $650,000 | -2.3% | $216 / Sq Ft |
| 12/21/2024 12/21/24 | For Sale | $665,000 | +87.3% | $221 / Sq Ft |
| 09/20/2024 09/20/24 | Sold | $355,000 | -9.0% | $197 / Sq Ft |
| 07/12/2024 07/12/24 | For Sale | $389,900 | -- | $217 / Sq Ft |
Tax History Compared to Growth
Tax History
| Year | Tax Paid | Tax Assessment Tax Assessment Total Assessment is a certain percentage of the fair market value that is determined by local assessors to be the total taxable value of land and additions on the property. | Land | Improvement |
|---|---|---|---|---|
| 2024 | $4,369 | $102,600 | $28,600 | $74,000 |
| 2023 | $3,749 | $102,600 | $28,600 | $74,000 |
| 2022 | $3,739 | $102,600 | $28,600 | $74,000 |
| 2021 | $3,750 | $102,600 | $28,600 | $74,000 |
| 2020 | $3,540 | $100,000 | $29,000 | $71,000 |
| 2019 | $3,081 | $100,000 | $29,000 | $71,000 |
| 2018 | $2,990 | $100,000 | $29,000 | $71,000 |
| 2017 | $2,870 | $100,000 | $29,000 | $71,000 |
| 2016 | $2,762 | $100,000 | $29,000 | $71,000 |
| 2015 | $2,471 | $100,000 | $29,000 | $71,000 |
| 2014 | $2,471 | $100,000 | $29,000 | $71,000 |
Agents Affiliated with this Home
-
Michael Walton

Seller's Agent in 2025
Michael Walton
BHHS Fox & Roach
(302) 293-7109
25 in this area
235 Total Sales
-
Jeff Roland

Buyer's Agent in 2025
Jeff Roland
BHHS Fox & Roach
(610) 563-0081
2 in this area
102 Total Sales
-
Dan Shainsky
D
Seller's Agent in 2024
Dan Shainsky
Coldwell Banker Realty
(302) 249-3880
8 in this area
220 Total Sales
-
Eric Brinker

Seller Co-Listing Agent in 2024
Eric Brinker
Coldwell Banker Realty
(302) 377-1292
8 in this area
234 Total Sales
Map
Source: Bright MLS
MLS Number: DENC2073490
APN: 09-005.00-087
- 520 Hopkins Bridge Rd
- 322 Wallace Dr
- 3 Lisa Ct
- 208 Atlanta Ct
- 33 Morgan Hollow Way
- 2 Windsor Ct
- 74 Hidden Valley Dr
- 501 Elbow Ln
- 12 Bills Way
- 65 Jackson Hall School Rd
- 12 Hempsted Dr
- 19 E Mill Station Dr
- 17 E Mill Station Dr
- 308 Southbank Rd
- 2 Woodcrest Way
- 130 W Mill Station Dr
- 803 Cambridge Dr
- 302 Stamford Dr
- 202 Wilshire Ln
- 207 Wilshire Ln
