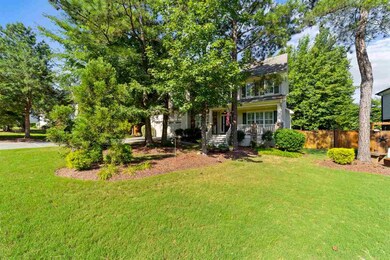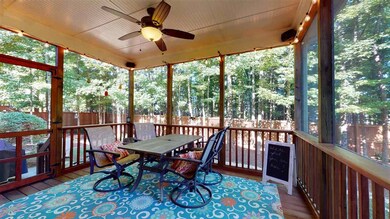
20 James Joyce Ct Youngsville, NC 27596
Highlights
- Craftsman Architecture
- Wooded Lot
- Main Floor Bedroom
- Clubhouse
- Wood Flooring
- Attic
About This Home
As of August 2021Beautiful spacious home in desirable pool community.No city taxes! Upgrades galore including hardwood floors throughout living areas on main floor, kitchen w/granite counters open to breakfast & family rm,separate formal dining & living rms,plantation shutters, crown molding.1st floor guest bedrm w/shared ensuite full bath.You will enjoy the smell of gardenias in the outdoor oasis of screened porch & patio in wooded fenced backyard.20'x6' covered front porch.Back up offers welcome for consideration.
Last Agent to Sell the Property
Coldwell Banker HPW License #271119 Listed on: 07/14/2021

Home Details
Home Type
- Single Family
Est. Annual Taxes
- $2,303
Year Built
- Built in 2009
Lot Details
- 10,019 Sq Ft Lot
- Cul-De-Sac
- Fenced Yard
- Landscaped
- Wooded Lot
HOA Fees
- $75 Monthly HOA Fees
Parking
- 2 Car Attached Garage
- Front Facing Garage
- Garage Door Opener
- Private Driveway
Home Design
- Craftsman Architecture
- Brick or Stone Mason
- Stone
Interior Spaces
- 2,712 Sq Ft Home
- 2-Story Property
- Bookcases
- High Ceiling
- Ceiling Fan
- Gas Log Fireplace
- Mud Room
- Entrance Foyer
- Family Room with Fireplace
- Living Room
- Breakfast Room
- Dining Room
- Home Office
- Loft
- Screened Porch
- Storage
- Utility Room
- Crawl Space
- Pull Down Stairs to Attic
Kitchen
- Electric Range
- <<microwave>>
- Plumbed For Ice Maker
- Dishwasher
- Granite Countertops
Flooring
- Wood
- Carpet
- Laminate
- Tile
Bedrooms and Bathrooms
- 4 Bedrooms
- Main Floor Bedroom
- Walk-In Closet
- 3 Full Bathrooms
- Double Vanity
- Private Water Closet
- Soaking Tub
- Shower Only in Primary Bathroom
- Walk-in Shower
Laundry
- Laundry Room
- Laundry on upper level
Outdoor Features
- Patio
Schools
- Long Mill Elementary School
- Cedar Creek Middle School
- Franklinton High School
Utilities
- Forced Air Heating and Cooling System
- Heating System Uses Natural Gas
- Heat Pump System
- Tankless Water Heater
Community Details
Overview
- Towne Properties Association, Phone Number (919) 878-8787
- Stephens Glen Subdivision, The Ireland Floorplan
Amenities
- Clubhouse
Recreation
- Community Pool
Ownership History
Purchase Details
Home Financials for this Owner
Home Financials are based on the most recent Mortgage that was taken out on this home.Purchase Details
Home Financials for this Owner
Home Financials are based on the most recent Mortgage that was taken out on this home.Purchase Details
Home Financials for this Owner
Home Financials are based on the most recent Mortgage that was taken out on this home.Similar Homes in Youngsville, NC
Home Values in the Area
Average Home Value in this Area
Purchase History
| Date | Type | Sale Price | Title Company |
|---|---|---|---|
| Warranty Deed | $425,000 | None Available | |
| Warranty Deed | $244,000 | None Available | |
| Warranty Deed | $265,500 | None Available |
Mortgage History
| Date | Status | Loan Amount | Loan Type |
|---|---|---|---|
| Open | $340,000 | New Conventional | |
| Previous Owner | $236,000 | New Conventional | |
| Previous Owner | $198,616 | FHA | |
| Previous Owner | $25,850 | Credit Line Revolving | |
| Previous Owner | $212,384 | New Conventional |
Property History
| Date | Event | Price | Change | Sq Ft Price |
|---|---|---|---|---|
| 07/17/2025 07/17/25 | For Sale | $499,000 | +17.4% | $185 / Sq Ft |
| 12/14/2023 12/14/23 | Off Market | $425,000 | -- | -- |
| 08/16/2021 08/16/21 | Sold | $425,000 | +6.3% | $157 / Sq Ft |
| 07/17/2021 07/17/21 | Pending | -- | -- | -- |
| 07/16/2021 07/16/21 | For Sale | $400,000 | -- | $147 / Sq Ft |
Tax History Compared to Growth
Tax History
| Year | Tax Paid | Tax Assessment Tax Assessment Total Assessment is a certain percentage of the fair market value that is determined by local assessors to be the total taxable value of land and additions on the property. | Land | Improvement |
|---|---|---|---|---|
| 2024 | $3,113 | $506,290 | $92,000 | $414,290 |
| 2023 | $2,821 | $307,820 | $51,750 | $256,070 |
| 2022 | $2,811 | $307,820 | $51,750 | $256,070 |
| 2021 | $2,632 | $286,050 | $51,750 | $234,300 |
| 2020 | $2,647 | $286,050 | $51,750 | $234,300 |
| 2019 | $2,637 | $286,050 | $51,750 | $234,300 |
| 2018 | $2,618 | $286,050 | $51,750 | $234,300 |
| 2017 | $2,209 | $218,300 | $45,000 | $173,300 |
| 2016 | $2,258 | $215,640 | $45,000 | $170,640 |
| 2015 | $2,258 | $215,640 | $45,000 | $170,640 |
| 2014 | $2,120 | $215,640 | $45,000 | $170,640 |
Agents Affiliated with this Home
-
Jaime Gutierrez

Seller's Agent in 2025
Jaime Gutierrez
Allen Tate/Wake Forest
(828) 774-7354
7 in this area
82 Total Sales
-
Liz Knight
L
Seller's Agent in 2021
Liz Knight
Coldwell Banker HPW
(919) 771-6162
2 in this area
29 Total Sales
-
Frank Gombatz

Buyer's Agent in 2021
Frank Gombatz
Long & Foster Real Estate INC/Brier Creek
(919) 785-4249
3 in this area
145 Total Sales
Map
Source: Doorify MLS
MLS Number: 2395709
APN: 040528
- 240 Paddy Ln
- 20 Paddy Ln
- 109 Mill Creek Dr
- 1045 Peony Ln
- 1047 Peony Ln
- 190 Alcock Ln
- 225 Alcock Ln
- 195 Eagle Stone Ridge
- 375 Alcock Ln
- 128 Madeline Ct
- 65 Spanish Oak Dr
- 132 Waiters Way
- 50 Atlas Dr
- 145 Bounding Ln
- 150 Remington Ct
- 65 Walking Trail
- 140 Sawtooth Oak Ln
- 10 Slippery Elm Rd
- 110 Deacon Ridge Ln
- 95 Bald Cypress Ln





