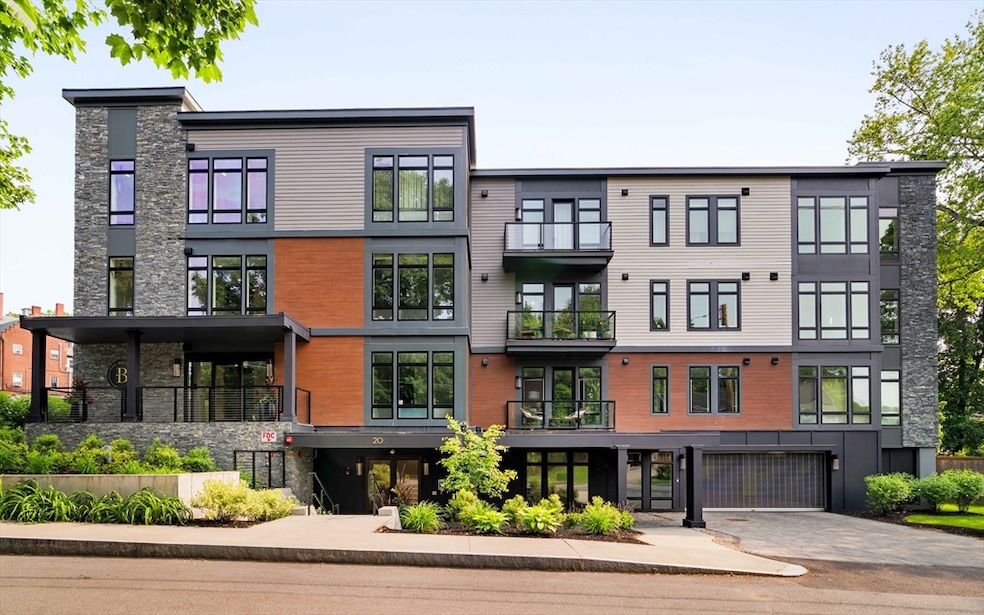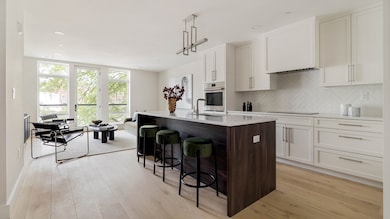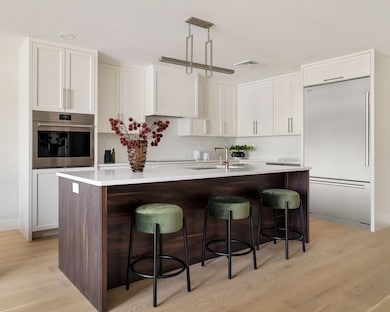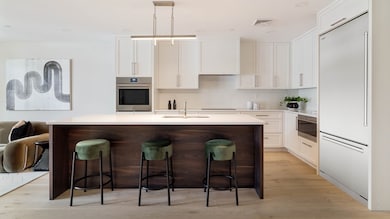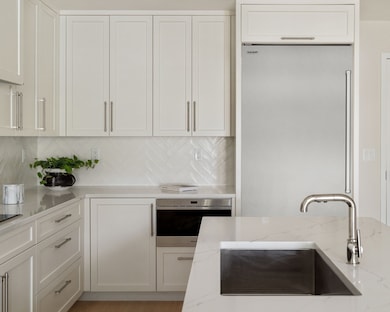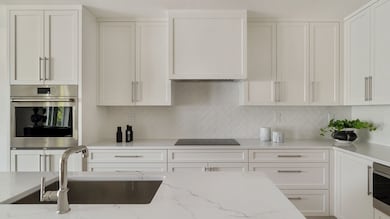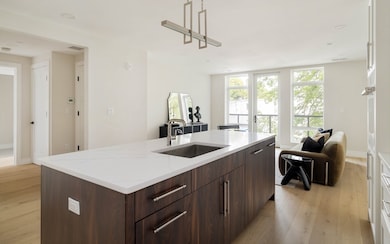20 Kinmonth Rd Unit 203 Newton, MA 02468
Waban NeighborhoodHighlights
- Golf Course Community
- 3-minute walk to Waban Station
- 99,999 Sq Ft lot
- Angier Elementary School Rated A+
- Medical Services
- Open Floorplan
About This Home
Welcome to Unit 203 at The Bristol Waban, a boutique luxury residence in the heart of one of Newton’s most desirable villages. This beautifully designed unit offers refined single-level living with high ceilings, oversized windows, and elegant contemporary finishes throughout. The open-concept kitchen and living spaces are perfect for everyday living and entertaining, with access to a private balcony that brings the outdoors in. The chef’s kitchen features custom cabinetry, quartz countertops, and premium appliances. The serene primary suite includes a generous walk-in closet and full bath. Enjoy elevator access from the garage, one assigned parking space, exercise room and beautiful common outdoor space. With close proximity to Waban Village center, Green Line T, Angier School, Windsor Club, Brae Burn Country Club and Whole Foods, The Bristol offers a rare combination of luxury, convenience, and community in an unbeatable location.
Listing Agent
Allison Blank
Compass Listed on: 11/10/2025

Condo Details
Home Type
- Condominium
Est. Annual Taxes
- $2,469
Year Built
- Built in 2023
Parking
- 1 Car Parking Space
Home Design
- Entry on the 2nd floor
Interior Spaces
- 937 Sq Ft Home
- Open Floorplan
- Recessed Lighting
- Dining Area
- Laundry on main level
Kitchen
- Kitchen Island
- Solid Surface Countertops
Flooring
- Engineered Wood
- Ceramic Tile
Bedrooms and Bathrooms
- 1 Primary Bedroom on Main
- Walk-In Closet
Outdoor Features
- Balcony
- Deck
- Patio
Location
- Property is near public transit
- Property is near schools
Schools
- Angier Elementary School
- Brown Middle School
- Newton South High School
Utilities
- Cooling Available
Listing and Financial Details
- Security Deposit $5,500
- Rent includes trash collection, snow removal, gardener
- Assessor Parcel Number S:53 B:029 L:0002L,695777
Community Details
Overview
- Property has a Home Owners Association
Amenities
- Medical Services
- Common Area
- Shops
Recreation
- Golf Course Community
- Tennis Courts
- Park
- Jogging Path
Pet Policy
- Call for details about the types of pets allowed
Map
Source: MLS Property Information Network (MLS PIN)
MLS Number: 73453252
APN: NEWT-000053-000029-000002
- 20 Kinmonth Rd Unit 306
- 18 Annawan Rd
- 115 Windsor Rd
- 29 Montclair Rd
- 120 Collins Rd
- 1801 Beacon St
- 34 Pilgrim Rd
- 121 Dorset Rd
- 80 Pine Ridge Rd
- 33 Metacomet Rd
- 12 Alban Rd
- 829 Chestnut St
- 513 Chestnut St
- 832 Chestnut St
- 1430 Beacon St
- 479 Chestnut St
- 10 Lorraine Cir
- 873 Chestnut St
- 131 Oliver Rd
- 25 Allen Ave
- 79 Wyman St Unit D
- 53 Wyman St
- 53 Wyman St
- 53 Wyman St Unit 4
- 45 Wyman St Unit 3
- 45 Wyman St
- 45 Wyman St
- 37 Wyman St Unit 2
- 829 Chestnut St
- 829 Chestnut St
- 27 Gammons Rd Unit 27
- 27 Gammons Rd
- 29 Gammons Rd Unit Furnished
- 160 Allen Ave
- 30 Gammons Rd
- 40 William St
- 178 Beethoven Ave
- 1940 Washington St
- 34 Coyne Rd Unit 1
- 280 Quinobequin Rd
