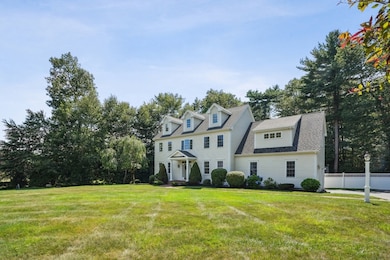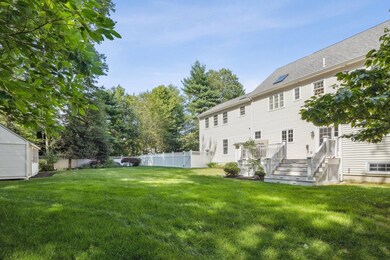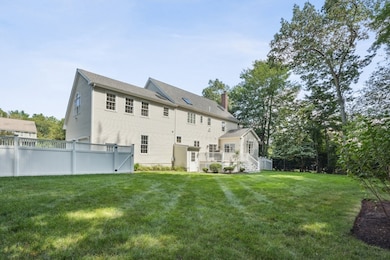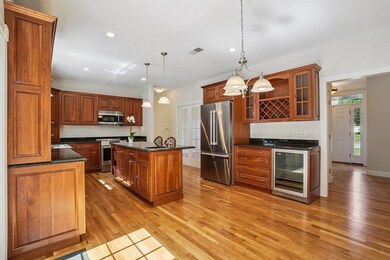
20 Laurelwood Dr Norwell, MA 02061
Estimated payment $9,876/month
Highlights
- Spa
- Sauna
- Custom Closet System
- William Gould Vinal Rated A-
- Open Floorplan
- Colonial Architecture
About This Home
Nestled on a quiet cul-de-sac in one of Norwell’s most sought-after neighborhoods, this exquisite 4 bed, 3.5 bath custom colonial blends timeless craftsmanship with modern comfort. The heart of the home is the chef’s kitchen boasting granite countertops, rich cherry cabinetry, new stainless appliances, and a 7-foot island with prep sink. The open floor plan flows smoothly from the kitchen to a sunlit family room, dining room, office, pantry, and half bath—all with soaring ceilings, custom finishes, and refinished hardwood floors. Upstairs, the lavish primary suite offers dual walk-in closets, a sitting area, and spa-like bath. Three additional bedrooms, full bath, and laundry complete the second floor. The finished basement includes a family room, fitness area, storage, and full bath with steam shower. A walk-up attic offers endless possibilities. Enjoy a spacious, private fenced yard and location near top schools, shops, and commuter routes. Meticulously maintained and move-in ready!
Home Details
Home Type
- Single Family
Est. Annual Taxes
- $18,488
Year Built
- Built in 2004
Lot Details
- 1.05 Acre Lot
- Near Conservation Area
- Fenced Yard
- Fenced
- Wooded Lot
- Garden
HOA Fees
- $138 Monthly HOA Fees
Parking
- 2 Car Attached Garage
- Parking Storage or Cabinetry
- Garage Door Opener
- Driveway
- Open Parking
- Off-Street Parking
Home Design
- Colonial Architecture
- Frame Construction
- Shingle Roof
- Concrete Perimeter Foundation
Interior Spaces
- Open Floorplan
- Wet Bar
- Crown Molding
- Vaulted Ceiling
- Ceiling Fan
- Recessed Lighting
- Decorative Lighting
- Insulated Windows
- Picture Window
- Pocket Doors
- French Doors
- Family Room with Fireplace
- Bonus Room
- Sauna
- Home Gym
- Partially Finished Basement
- Basement Fills Entire Space Under The House
Kitchen
- Wine Cooler
- Stainless Steel Appliances
- Kitchen Island
- Solid Surface Countertops
Flooring
- Wood
- Wall to Wall Carpet
- Marble
- Ceramic Tile
Bedrooms and Bathrooms
- 4 Bedrooms
- Primary bedroom located on second floor
- Custom Closet System
- Double Vanity
- Soaking Tub
- Bathtub with Shower
- Separate Shower
- Linen Closet In Bathroom
Laundry
- Laundry on upper level
- Washer and Electric Dryer Hookup
Outdoor Features
- Spa
- Deck
- Outdoor Storage
Schools
- Vinal Elementary School
- NMS Middle School
- NHS High School
Utilities
- Forced Air Heating and Cooling System
- Heating System Uses Oil
- Baseboard Heating
- Tankless Water Heater
Listing and Financial Details
- Assessor Parcel Number 4008150
Community Details
Overview
- Laurelwood Estates Subdivision
Amenities
- Shops
Recreation
- Jogging Path
Map
Home Values in the Area
Average Home Value in this Area
Tax History
| Year | Tax Paid | Tax Assessment Tax Assessment Total Assessment is a certain percentage of the fair market value that is determined by local assessors to be the total taxable value of land and additions on the property. | Land | Improvement |
|---|---|---|---|---|
| 2025 | $18,488 | $1,414,500 | $571,800 | $842,700 |
| 2024 | $17,464 | $1,297,500 | $520,900 | $776,600 |
| 2023 | $15,906 | $1,040,300 | $329,100 | $711,200 |
| 2022 | $14,971 | $900,800 | $273,500 | $627,300 |
| 2021 | $158 | $858,200 | $308,900 | $549,300 |
| 2020 | $155 | $835,000 | $301,100 | $533,900 |
| 2019 | $905 | $826,800 | $327,200 | $499,600 |
| 2018 | $855 | $852,000 | $366,500 | $485,500 |
| 2017 | $165 | $852,000 | $366,500 | $485,500 |
| 2016 | $13,030 | $789,700 | $327,200 | $462,500 |
| 2015 | $12,677 | $768,300 | $327,200 | $441,100 |
| 2014 | $11,583 | $707,600 | $329,800 | $377,800 |
Property History
| Date | Event | Price | Change | Sq Ft Price |
|---|---|---|---|---|
| 07/17/2025 07/17/25 | For Sale | $1,480,000 | -- | $390 / Sq Ft |
Purchase History
| Date | Type | Sale Price | Title Company |
|---|---|---|---|
| Quit Claim Deed | -- | None Available | |
| Quit Claim Deed | -- | None Available | |
| Deed | $820,000 | -- | |
| Deed | $820,000 | -- |
Mortgage History
| Date | Status | Loan Amount | Loan Type |
|---|---|---|---|
| Open | $982,500 | Credit Line Revolving | |
| Previous Owner | $200,000 | Credit Line Revolving | |
| Previous Owner | $465,750 | Stand Alone Refi Refinance Of Original Loan | |
| Previous Owner | $521,000 | No Value Available | |
| Previous Owner | $523,750 | No Value Available |
Similar Homes in the area
Source: MLS Property Information Network (MLS PIN)
MLS Number: 73406155
APN: NORW-000011-000000-000076
- 59 First Parish Rd
- 11 Laurel Dr
- 92 Vernon Rd
- 4 Captain Vinal Way
- 300 Summer St
- 6 Mattakeesett Ln
- 56 Sylvester Rd
- 0 Mt Blue Unit 73374335
- 479 Clapp Rd
- 48 Old Oaken Bucket Rd
- 575 First Parish Rd
- 35 Grove St
- 293 Cross St
- 2 Webster Farm Way
- 166 Norwell Ave
- 15 Henrys Ln
- 0 Mount Blue St
- 23 Webster Farm Way
- 25 Webster Farm Way
- 5 Alexander Place Unit 5
- 17 Hillside Dr
- 130 Chief Justice Cushing Hwy Unit 309
- 130 Chief Justice Cushing Hwy Unit 302
- 130 Chief Justice Cushing Hwy Unit 111
- 130 Chief Justice Cushing Hwy Unit 210
- 13 Winter St Unit Rear
- 40 River St Unit Herring Brook Hill
- 1327 Union St
- 476 King St Unit 476
- 474 King St Unit 474
- 42 Captain Peirce Rd Unit 42
- 67 Border St Weekly Unit CH
- 67 Border St Unit Main
- 340-348 Driftway
- 344 Driftway Unit 101D
- 29 Kane Dr
- 130 Chief Justice Cushing Hwy
- 135 Rear Border St
- 21 Stone Ave
- 3 Garden Rd Unit 1






