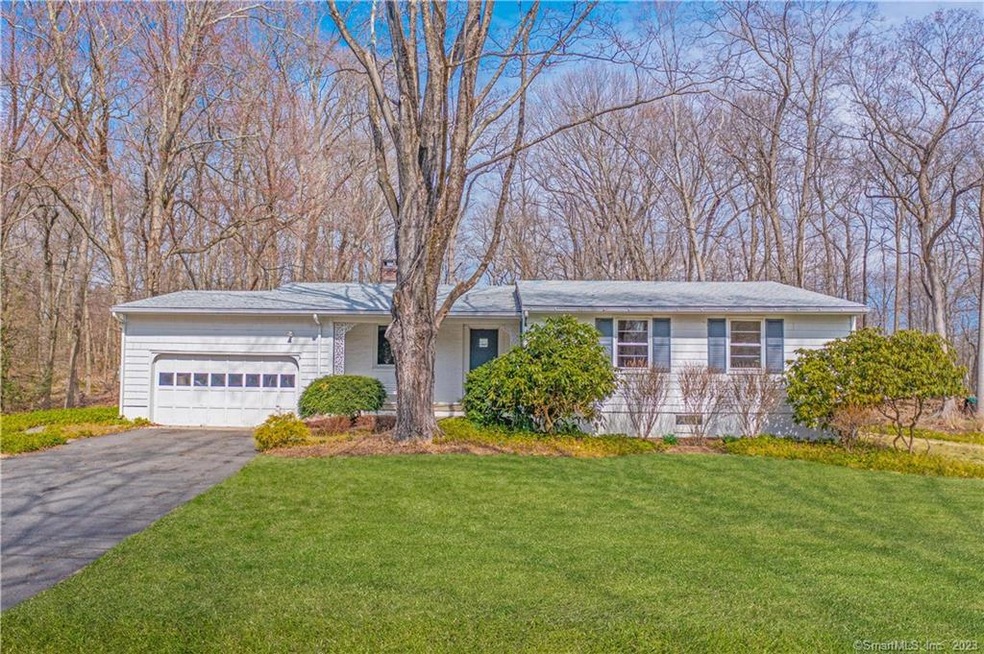
20 Marianne Rd Darien, CT 06820
Highlights
- Beach Access
- 1.19 Acre Lot
- Ranch Style House
- Ox Ridge Elementary School Rated A
- Wetlands on Lot
- Partially Wooded Lot
About This Home
As of July 2023Rare opportunity to get on to Marianne Road and renovate to your heart's delight. Chip and Joanna would be chomping at the bit to get a hold of this large ranch situated on a 1 acre, level lot on one of the top streets in Darien. The existing layout offers a spacious family room and dining room, dedicated office, den, and sun room. There is also an existing ensuite primary bedroom with two ample closets and two additional bedrooms. The spacious basement is ripe for fitting out. The sky is the limit whether you renovate or rebuild. Sold as-is.
Last Agent to Sell the Property
Compass Connecticut, LLC License #RES.0818085 Listed on: 05/31/2023

Home Details
Home Type
- Single Family
Est. Annual Taxes
- $12,575
Year Built
- Built in 1950
Lot Details
- 1.19 Acre Lot
- Partially Wooded Lot
- Property is zoned R2
HOA Fees
- $67 Monthly HOA Fees
Home Design
- Ranch Style House
- Block Foundation
- Frame Construction
- Asphalt Shingled Roof
- Wood Siding
Interior Spaces
- 1 Fireplace
- Entrance Foyer
- Workshop
- Attic or Crawl Hatchway Insulated
- Laundry on lower level
Kitchen
- Electric Range
- Dishwasher
Bedrooms and Bathrooms
- 3 Bedrooms
Partially Finished Basement
- Basement Fills Entire Space Under The House
- Crawl Space
Parking
- 1 Car Attached Garage
- Private Driveway
Outdoor Features
- Beach Access
- Wetlands on Lot
- Porch
Schools
- Ox Ridge Elementary School
- Middlesex School
- Darien High School
Utilities
- Cooling System Mounted In Outer Wall Opening
- Radiator
- Hot Water Heating System
- Heating System Uses Oil
- Heating System Uses Oil Above Ground
- Private Company Owned Well
- Hot Water Circulator
Community Details
- Association fees include snow removal, road maintenance
Ownership History
Purchase Details
Home Financials for this Owner
Home Financials are based on the most recent Mortgage that was taken out on this home.Similar Homes in the area
Home Values in the Area
Average Home Value in this Area
Purchase History
| Date | Type | Sale Price | Title Company |
|---|---|---|---|
| Warranty Deed | $1,250,000 | None Available |
Property History
| Date | Event | Price | Change | Sq Ft Price |
|---|---|---|---|---|
| 03/26/2025 03/26/25 | For Sale | $4,900,000 | +292.0% | $750 / Sq Ft |
| 07/24/2023 07/24/23 | Sold | $1,250,000 | 0.0% | $319 / Sq Ft |
| 06/07/2023 06/07/23 | Pending | -- | -- | -- |
| 05/31/2023 05/31/23 | For Sale | $1,250,000 | -- | $319 / Sq Ft |
Tax History Compared to Growth
Tax History
| Year | Tax Paid | Tax Assessment Tax Assessment Total Assessment is a certain percentage of the fair market value that is determined by local assessors to be the total taxable value of land and additions on the property. | Land | Improvement |
|---|---|---|---|---|
| 2024 | $14,308 | $973,980 | $818,790 | $155,190 |
| 2023 | $12,575 | $714,070 | $545,860 | $168,210 |
| 2022 | $12,303 | $714,070 | $545,860 | $168,210 |
| 2021 | $12,025 | $714,070 | $545,860 | $168,210 |
| 2020 | $11,682 | $714,070 | $545,860 | $168,210 |
| 2019 | $11,761 | $714,070 | $545,860 | $168,210 |
| 2018 | $11,927 | $741,720 | $584,850 | $156,870 |
| 2017 | $11,986 | $741,720 | $584,850 | $156,870 |
| 2016 | $11,697 | $741,720 | $584,850 | $156,870 |
| 2015 | $11,385 | $741,720 | $584,850 | $156,870 |
| 2014 | $11,133 | $741,720 | $584,850 | $156,870 |
Agents Affiliated with this Home
-
Serena Richards

Seller's Agent in 2025
Serena Richards
Brown Harris Stevens
(203) 273-2073
21 in this area
49 Total Sales
-
Genevieve Schettino
G
Seller's Agent in 2023
Genevieve Schettino
Compass Connecticut, LLC
(203) 604-5270
39 in this area
57 Total Sales
-
Amanda Davenport

Seller Co-Listing Agent in 2023
Amanda Davenport
Compass Connecticut, LLC
(404) 803-0989
51 in this area
68 Total Sales
Map
Source: SmartMLS
MLS Number: 170573850
APN: DARI-000001-000000-000091
- 14 Jennifer Rd
- 19 Chipmunk Ln
- 37 Salisbury Rd
- 48 Dorchester Rd
- 217 W Norwalk Rd
- 290 Fillow St
- 5 Betmarlea Rd
- 212 Richards Ave Unit 6
- 6 Riverwalk Ln
- 97 Richards Ave Unit F5
- 97 Richards Ave Unit AA7
- 202 Mansfield Ave
- 1 Fox Hill Ln
- 400 White Oak Shade Rd
- 105 Richards Ave Unit 1408
- 19 Huckleberry Dr S
- 9 Point o Woods Rd S
- 27 Richmond Dr
- 28 Fox Run Rd
- 2 Knollwood Ln
