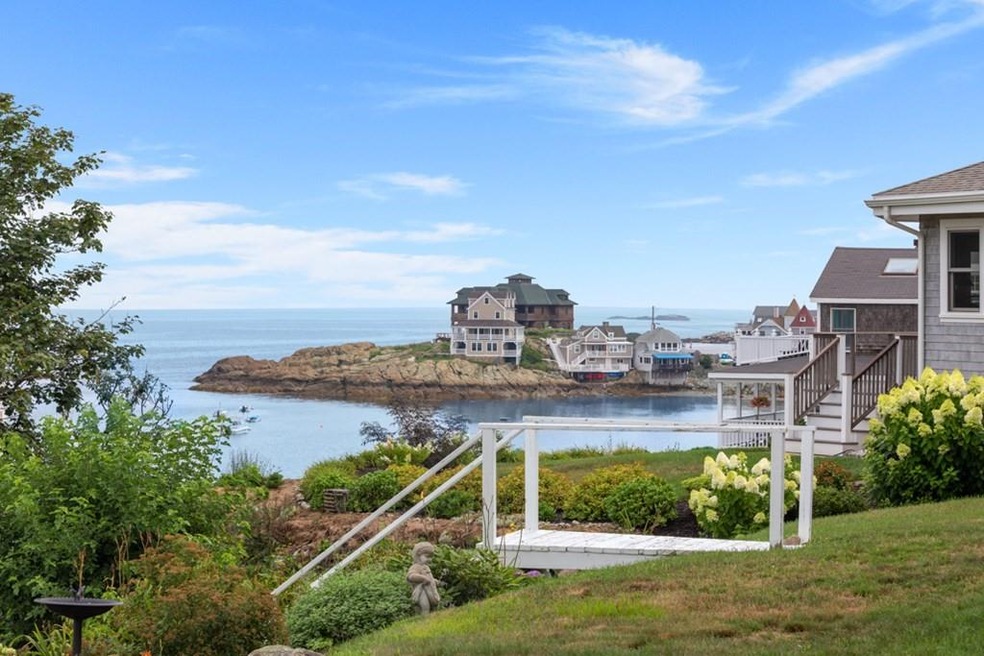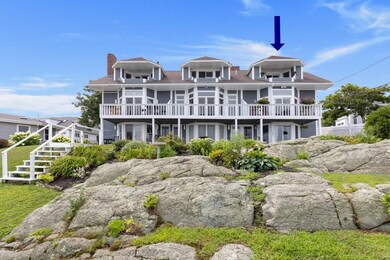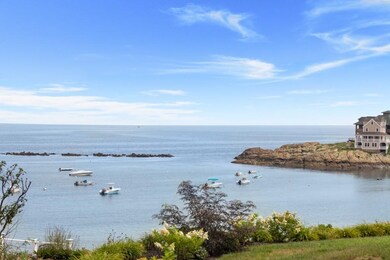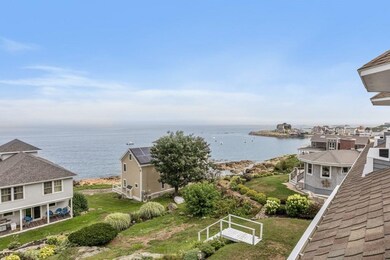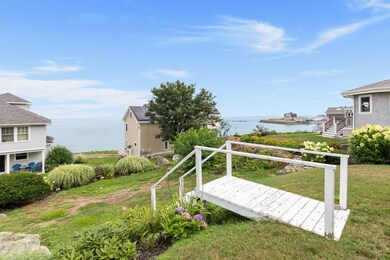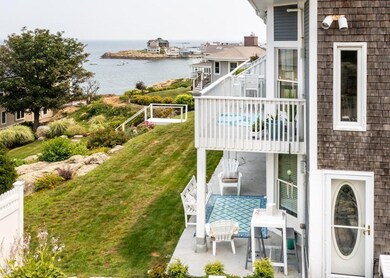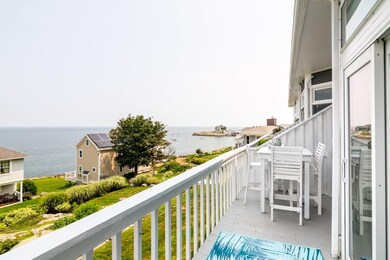
Highlights
- Marina
- Waterfront
- Custom Closet System
- Medical Services
- Open Floorplan
- 4-minute walk to Green Hill Playground
About This Home
As of September 2021Wow! Welcome to the HIGHLY DESIRABLE, 3-unit complex of the old WENTWORTH HOTEL! On the border of both Cohasset & Hingham, with easy access to everything: the Beach (2 of them..Nantasket AND Gunrock!), restaurants, shopping, The Carousel, the ease of commuting out of town (and a 9-minute drive to the Ferry to Boston!), this IS where you want to be! Many updates in this AWESOME 3-level home with loads of sunlight and SPECTACULAR VIEWS FROM EVERY ROOM! Each level has a fireplace and a balcony/patio to enjoy the views and the salt air. The back yard is huge and absolutely gorgeous..2 levels of stunning gardens. This end unit has its own PRIVATE COURTYARD as well! 1st floor is an updated kitchen/dining area and living rm w/ wood-burning FP..enter and you immediately see the ocean! 2nd floor is a large master suite w/ fireplace, soaking tub, separate shower and 2 walk-in closets! The lower level has a large family room with a new gas FP, 2nd bedroom, laundry and full bath. THIS IS THE ONE!
Property Details
Home Type
- Condominium
Est. Annual Taxes
- $7,900
Year Built
- Built in 1984 | Remodeled
Lot Details
- Waterfront
- Near Conservation Area
- End Unit
HOA Fees
- $450 Monthly HOA Fees
Parking
- 1 Car Detached Garage
- Garage Door Opener
- Open Parking
- Off-Street Parking
- Assigned Parking
Interior Spaces
- 1,992 Sq Ft Home
- 3-Story Property
- Open Floorplan
- Wainscoting
- Ceiling Fan
- Recessed Lighting
- Insulated Windows
- Bay Window
- Sliding Doors
- Insulated Doors
- Family Room with Fireplace
- 3 Fireplaces
- Living Room with Fireplace
- Exterior Basement Entry
Kitchen
- Breakfast Bar
- Range<<rangeHoodToken>>
- <<microwave>>
- Dishwasher
- Stainless Steel Appliances
- Kitchen Island
- Solid Surface Countertops
Flooring
- Wood
- Carpet
- Ceramic Tile
- Vinyl
Bedrooms and Bathrooms
- 2 Bedrooms
- Fireplace in Primary Bedroom
- Primary bedroom located on second floor
- Custom Closet System
- Walk-In Closet
Laundry
- Laundry in unit
- Dryer
- Washer
Home Security
Outdoor Features
- Walking Distance to Water
- Balcony
- Deck
Location
- Property is near public transit
- Property is near schools
Utilities
- Forced Air Heating and Cooling System
- 2 Cooling Zones
- 2 Heating Zones
- Heating System Uses Natural Gas
- Gas Water Heater
- Cable TV Available
Listing and Financial Details
- Assessor Parcel Number 3981784
Community Details
Overview
- Association fees include water, sewer, insurance, snow removal, trash
- 3 Units
- Sea Ridge Condominium Community
Amenities
- Medical Services
- Community Garden
- Common Area
- Shops
- Coin Laundry
Recreation
- Marina
- Tennis Courts
Pet Policy
- Pets Allowed
Security
- Storm Doors
Ownership History
Purchase Details
Home Financials for this Owner
Home Financials are based on the most recent Mortgage that was taken out on this home.Purchase Details
Purchase Details
Home Financials for this Owner
Home Financials are based on the most recent Mortgage that was taken out on this home.Purchase Details
Home Financials for this Owner
Home Financials are based on the most recent Mortgage that was taken out on this home.Purchase Details
Home Financials for this Owner
Home Financials are based on the most recent Mortgage that was taken out on this home.Purchase Details
Purchase Details
Purchase Details
Similar Homes in Hull, MA
Home Values in the Area
Average Home Value in this Area
Purchase History
| Date | Type | Sale Price | Title Company |
|---|---|---|---|
| Not Resolvable | $735,000 | None Available | |
| Quit Claim Deed | -- | None Available | |
| Not Resolvable | $619,000 | -- | |
| Deed | $475,000 | -- | |
| Deed | -- | -- | |
| Deed | -- | -- | |
| Deed | $370,000 | -- | |
| Deed | $180,000 | -- |
Mortgage History
| Date | Status | Loan Amount | Loan Type |
|---|---|---|---|
| Open | $100,000 | Credit Line Revolving | |
| Open | $370,000 | Purchase Money Mortgage | |
| Previous Owner | $295,400 | Stand Alone Refi Refinance Of Original Loan | |
| Previous Owner | $309,500 | New Conventional | |
| Previous Owner | $453,100 | No Value Available | |
| Previous Owner | $340,000 | Stand Alone Refi Refinance Of Original Loan | |
| Previous Owner | $249,900 | Purchase Money Mortgage | |
| Previous Owner | $177,500 | No Value Available |
Property History
| Date | Event | Price | Change | Sq Ft Price |
|---|---|---|---|---|
| 09/30/2021 09/30/21 | Sold | $735,000 | +5.0% | $369 / Sq Ft |
| 07/24/2021 07/24/21 | Pending | -- | -- | -- |
| 07/22/2021 07/22/21 | For Sale | $699,900 | +13.1% | $351 / Sq Ft |
| 09/28/2018 09/28/18 | Sold | $619,000 | 0.0% | $311 / Sq Ft |
| 08/23/2018 08/23/18 | Pending | -- | -- | -- |
| 08/16/2018 08/16/18 | For Sale | $619,000 | -- | $311 / Sq Ft |
Tax History Compared to Growth
Tax History
| Year | Tax Paid | Tax Assessment Tax Assessment Total Assessment is a certain percentage of the fair market value that is determined by local assessors to be the total taxable value of land and additions on the property. | Land | Improvement |
|---|---|---|---|---|
| 2025 | $8,728 | $779,300 | $0 | $779,300 |
| 2024 | $8,543 | $733,300 | $0 | $733,300 |
| 2023 | $8,652 | $710,900 | $0 | $710,900 |
| 2022 | $8,245 | $657,500 | $0 | $657,500 |
| 2021 | $7,901 | $623,100 | $0 | $623,100 |
| 2020 | $7,191 | $560,900 | $0 | $560,900 |
| 2019 | $7,112 | $545,000 | $0 | $545,000 |
| 2018 | $6,887 | $513,200 | $0 | $513,200 |
| 2017 | $7,041 | $513,200 | $0 | $513,200 |
| 2016 | $6,918 | $513,200 | $0 | $513,200 |
| 2015 | $7,505 | $538,400 | $0 | $538,400 |
| 2014 | $6,301 | $454,300 | $0 | $454,300 |
Agents Affiliated with this Home
-
Gail Petersen Bell

Seller's Agent in 2021
Gail Petersen Bell
Compass
(781) 844-3277
66 Total Sales
-
Esther Blacker

Buyer's Agent in 2021
Esther Blacker
William Raveis R.E. & Home Services
(781) 856-6287
40 Total Sales
Map
Source: MLS Property Information Network (MLS PIN)
MLS Number: 72870143
APN: HULL-000051-000000-000094
- 1 South Ave
- 6 State Park Rd Unit 2
- 26 School St Unit 205
- 6 Montana Ave
- 25 Oceanside Dr
- 40 Oceanside Dr Unit 40
- 46 Oceanside Dr Unit 46
- 63 Oceanside Dr Unit PH 63
- 9 School St
- 1 Longbeach Ave Unit 302
- 29 State Park Rd
- 120 Nantasket Ave Unit PH5
- 120 Nantasket Ave Unit 201
- 121 Nantasket Ave Unit 203
- 4 Atherton Rd
- 19 Berkley Rd
- 22 Berkley Rd Unit C
- 10 Berkley Rd Unit C
- 23 Wyola Rd
- 9 Park Ave Unit 513
