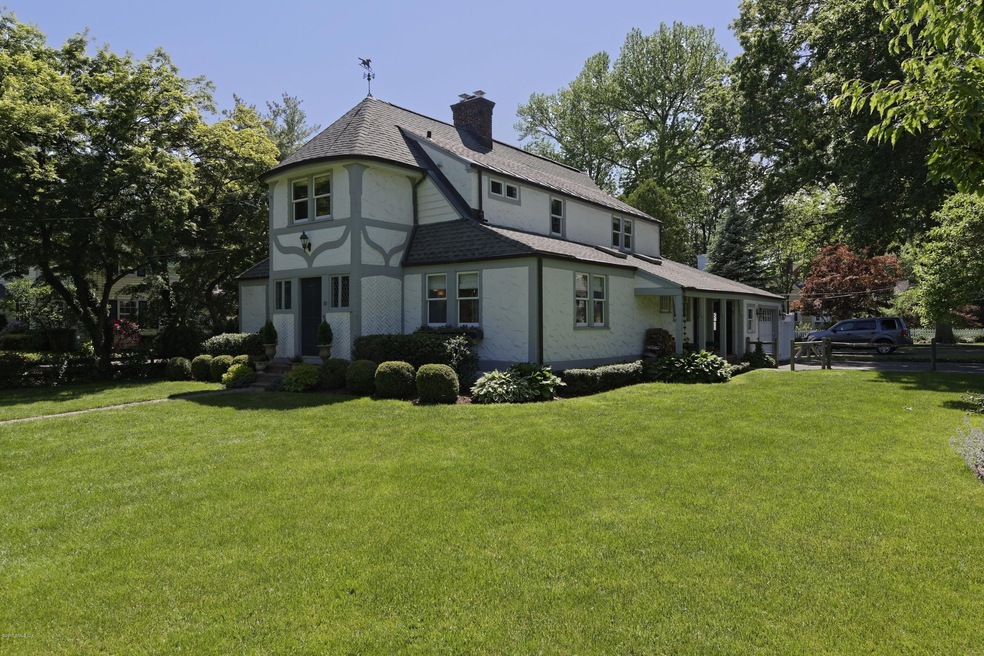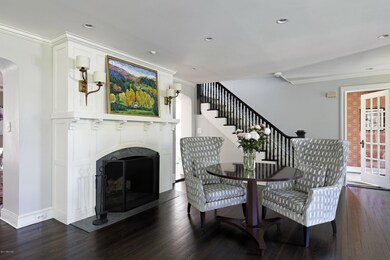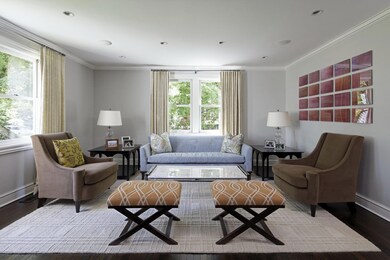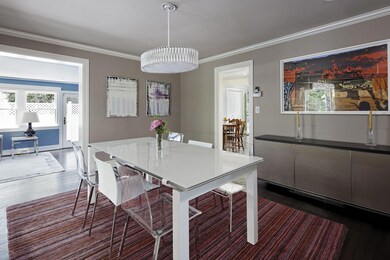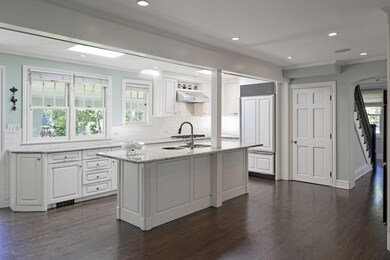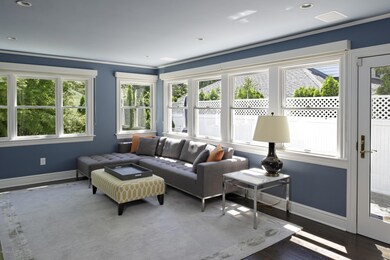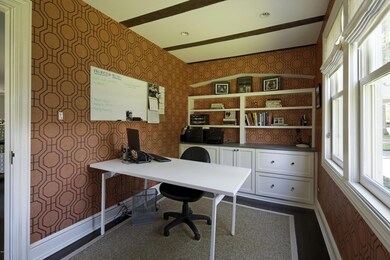
20 Meadow Rd Riverside, CT 06878
Riverside NeighborhoodAbout This Home
As of November 2020Manhattan meets Riverside! A sophisticated update of a classic Normandy in the coveted Willowmere area with deeded water access. Expansive entry and living room with a massive fireplace open to the large and central dining room, flanked by a music room, sunny family room, updated kitchen and also a bright office. Upstairs, the master bath has been renovated, closets expanded and there are 3 additional bedrooms and 2 baths. The lower level was just completed and includes a new laundry room. An idyllic corner setting in a quiet neighborhood.
Last Agent to Sell the Property
Jane Basham
Houlihan Lawrence License #RES.0754393 Listed on: 03/29/2017

Last Buyer's Agent
Casey Lange
Halstead Real Estate
Home Details
Home Type
Single Family
Est. Annual Taxes
$18,651
Year Built
1924
Lot Details
0
Parking
1
Listing Details
- Prop. Type: Residential
- Year Built: 1924
- Property Sub Type: Single Family Residence
- Lot Size Acres: 0.2
- Inclusions: Washer/Dryer, All Kitchen Applncs
- Architectural Style: Normandy
- Garage Yn: Yes
- Special Features: None
Interior Features
- Has Basement: Finished
- Full Bathrooms: 3
- Half Bathrooms: 1
- Total Bedrooms: 4
- Fireplaces: 1
- Fireplace: Yes
- Interior Amenities: Sep Shower, Eat-in Kitchen, Kitchen Island, Bookcases
- Window Features: Double Pane Windows
- Other Room Comments:Music Room: Yes
- Basement Type:Finished2: Yes
- Other Room LevelFP 2:LL50: 1
- Other Room LevelFP:_one_st50: 1
- Other Room Comments 2:Playroom2: Yes
Exterior Features
- Roof: Architectural Shngle
- Lot Features: Corner, Level
- Pool Private: No
- Construction Type: Stucco
- Exterior Features: Gas Grill
- Patio And Porch Features: Terrace
- Features:Double Pane Windows: Yes
Garage/Parking
- Attached Garage: No
- Garage Spaces: 1.0
- Parking Features: Garage Door Opener
- General Property Info:Garage Desc: Attached
- Features:Auto Garage Door: Yes
Utilities
- Water Source: Public
- Cooling: Central A/C
- Laundry Features: Laundry Room
- Security: Security System, Smoke Detector(s)
- Cooling Y N: Yes
- Heating: Forced Air, Natural Gas
- Heating Yn: Yes
- Sewer: Public Sewer
- Utilities: Cable Connected
Schools
- Elementary School: Riverside
- Middle Or Junior School: Eastern
Lot Info
- Zoning: R-7
- Lot Size Sq Ft: 8712.0
- Parcel #: 05-1332/S
- ResoLotSizeUnits: Acres
Tax Info
- Tax Annual Amount: 20613.27
Similar Homes in the area
Home Values in the Area
Average Home Value in this Area
Property History
| Date | Event | Price | Change | Sq Ft Price |
|---|---|---|---|---|
| 11/09/2020 11/09/20 | Sold | $2,325,000 | -2.9% | $770 / Sq Ft |
| 10/09/2020 10/09/20 | Pending | -- | -- | -- |
| 08/18/2020 08/18/20 | For Sale | $2,395,000 | +10.9% | $793 / Sq Ft |
| 07/10/2017 07/10/17 | Sold | $2,160,000 | -1.6% | $715 / Sq Ft |
| 04/27/2017 04/27/17 | Pending | -- | -- | -- |
| 03/29/2017 03/29/17 | For Sale | $2,195,000 | 0.0% | $727 / Sq Ft |
| 07/07/2016 07/07/16 | Rented | $9,500 | -3.1% | -- |
| 07/07/2016 07/07/16 | Under Contract | -- | -- | -- |
| 06/20/2016 06/20/16 | For Rent | $9,800 | 0.0% | -- |
| 07/02/2013 07/02/13 | Sold | $2,000,000 | -16.5% | $662 / Sq Ft |
| 06/14/2013 06/14/13 | Pending | -- | -- | -- |
| 01/23/2013 01/23/13 | For Sale | $2,395,000 | -- | $793 / Sq Ft |
Tax History Compared to Growth
Tax History
| Year | Tax Paid | Tax Assessment Tax Assessment Total Assessment is a certain percentage of the fair market value that is determined by local assessors to be the total taxable value of land and additions on the property. | Land | Improvement |
|---|---|---|---|---|
| 2021 | $18,651 | $1,711,500 | $1,088,290 | $623,210 |
Agents Affiliated with this Home
-
JoAnn McCarthy

Seller's Agent in 2020
JoAnn McCarthy
BHHS New England Properties
(203) 561-5160
14 in this area
30 Total Sales
-
S
Buyer's Agent in 2020
SOLD DIRECT
Sold Direct
-
J
Seller's Agent in 2017
Jane Basham
Houlihan Lawrence
-
C
Buyer's Agent in 2017
Casey Lange
Halstead Real Estate
-
R
Buyer's Agent in 2016
Rachel Walsh
William Pitt Sotheby's Int'l
-
Pamela Cunconan

Seller's Agent in 2013
Pamela Cunconan
Coldwell Banker Realty
(203) 550-4282
3 in this area
20 Total Sales
Map
Source: Greenwich Association of REALTORS®
MLS Number: 99245
APN: GREE M:05 B:1332/S
