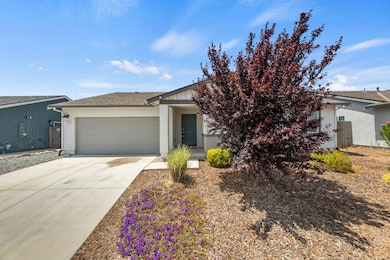
$425,000
- 3 Beds
- 2 Baths
- 1,470 Sq Ft
- 2681 Pinecrest Rd
- Oroville, CA
Welcome to your own private oasis! This charming Spanish-style home sits on nearly 5 acres and features a built-in gunite pool, a huge pond with a dock, and plenty of room for animals. With 3 bedrooms and 2 bathrooms, the home has been tastefully updated with a stunning new kitchen that includes white countertops, a beautiful backsplash, stainless steel appliances (all included), and a large
Kelly McCarthy eXp Realty of California Inc.






