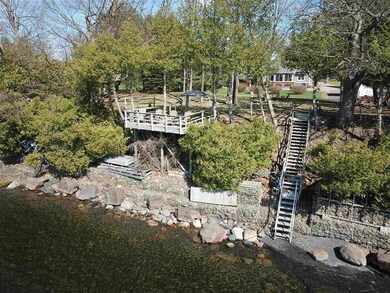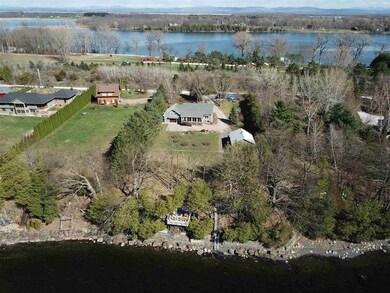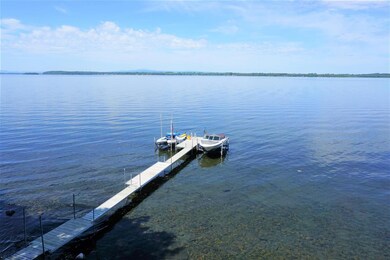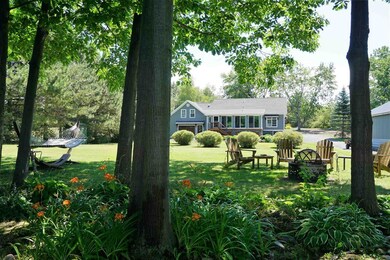
20 Point of Tongue Alburgh, VT 05440
Highlights
- Deeded Waterfront Access Rights
- Spa
- Heated Floors
- 140 Feet of Waterfront
- Lake View
- 1.12 Acre Lot
About This Home
As of June 2021Welcome to 20 Point of Tongue! Located in South Alburgh’s most exclusive upscale neighborhood, this custom built contemporary residence was completed in 2018 and incorporates a renovated 24 x 24 Cape built in 1994. The property is located on a private 1.12 acre parcel with mature trees, perennials and stunning panoramic sunset views of the Adirondack Mountains. The interior features an open concept kitchen and living area with radiant heat, rich Bamboo floors, vaulted ceilings, Pottery Barn light fixtures and is anchored by a Ledge Stone Hearth. The chic modern kitchen has marble countertops, antique farmhouse sink, Baroque tile backsplash, soft close drawers, stainless appliances, range hood and built in bench seat, chairs and kitchen table. The lakeside master suite is complimented by sliding barn doors, transom windows and elegant ensuite bath with tile floors, carrera marble top dual vanity, clawfoot tub and custom glass/tile shower. Relax on the inviting 3 season porch with 2 person hot tub. The north wing has 2 nicely appointed guest rooms and a shared 3/4 bath. Wood accent shiplap walls and ceilings w/ vintage architectural pieces give texture and warmth to this retreat.The unique 1st floor Studio and 1/2 bath offers a variety opportunities for prospective buyers. The home office comes w/ commercial fiber optic cable 100MBPS. Outside there is a 24x30 ft heated pole barn, outdoor shower, 2 sheds and one of the best lakeside decks you'll find in the Champlain Islands.
Last Agent to Sell the Property
Coldwell Banker Islands Realty License #082.0007396 Listed on: 04/14/2021

Last Buyer's Agent
Stephen Joachim
Vermont Real Estate Company License #082.0134358
Home Details
Home Type
- Single Family
Est. Annual Taxes
- $6,205
Year Built
- Built in 2018
Lot Details
- 1.12 Acre Lot
- 140 Feet of Waterfront
- Lake Front
- Lot Sloped Up
- Property is zoned No Local Zoning
Parking
- 2 Car Detached Garage
- Heated Garage
- Stone Driveway
Property Views
- Lake
- Mountain
Home Design
- Contemporary Architecture
- Poured Concrete
- Wood Frame Construction
- Architectural Shingle Roof
- Metal Roof
- Wood Siding
Interior Spaces
- 1.5-Story Property
- Woodwork
- Vaulted Ceiling
- Ceiling Fan
- Double Pane Windows
- Blinds
- Drapes & Rods
- Window Screens
- Open Floorplan
Kitchen
- Walk-In Pantry
- Stove
- Gas Range
- Range Hood
- <<microwave>>
- Dishwasher
- Kitchen Island
Flooring
- Bamboo
- Wood
- Heated Floors
- Radiant Floor
- Tile
Bedrooms and Bathrooms
- 3 Bedrooms
- Walk-In Closet
- Bathroom on Main Level
- Solar Tube
Laundry
- Washer
- Gas Dryer
Partially Finished Basement
- Walk-Out Basement
- Basement Fills Entire Space Under The House
- Connecting Stairway
- Interior and Exterior Basement Entry
- Natural lighting in basement
Accessible Home Design
- Hard or Low Nap Flooring
Outdoor Features
- Spa
- Deeded Waterfront Access Rights
- Nearby Water Access
- Deep Water Access
- Covered patio or porch
- Shed
- Outbuilding
Schools
- Alburgh Community Ed. Center Elementary School
- Choice Middle School
- Choice High School
Utilities
- Zoned Heating
- Pellet Stove burns compressed wood to generate heat
- Baseboard Heating
- Heating System Uses Gas
- Radiant Heating System
- Underground Utilities
- 200+ Amp Service
- Drilled Well
- Electric Water Heater
- Septic Tank
- Private Sewer
- Leach Field
- High Speed Internet
Community Details
- Trails
Listing and Financial Details
- Exclusions: Drapes in the Master Bedroom. Docks and Boat Lift.
Ownership History
Purchase Details
Home Financials for this Owner
Home Financials are based on the most recent Mortgage that was taken out on this home.Purchase Details
Home Financials for this Owner
Home Financials are based on the most recent Mortgage that was taken out on this home.Similar Homes in Alburgh, VT
Home Values in the Area
Average Home Value in this Area
Purchase History
| Date | Type | Sale Price | Title Company |
|---|---|---|---|
| Deed | $750,000 | -- | |
| Deed | -- | -- |
Property History
| Date | Event | Price | Change | Sq Ft Price |
|---|---|---|---|---|
| 06/30/2021 06/30/21 | Sold | $750,000 | 0.0% | $245 / Sq Ft |
| 04/27/2021 04/27/21 | Pending | -- | -- | -- |
| 04/14/2021 04/14/21 | For Sale | $750,000 | +136.2% | $245 / Sq Ft |
| 03/24/2017 03/24/17 | Sold | $317,500 | -8.0% | $331 / Sq Ft |
| 12/17/2016 12/17/16 | Pending | -- | -- | -- |
| 03/16/2016 03/16/16 | For Sale | $345,000 | -- | $359 / Sq Ft |
Tax History Compared to Growth
Tax History
| Year | Tax Paid | Tax Assessment Tax Assessment Total Assessment is a certain percentage of the fair market value that is determined by local assessors to be the total taxable value of land and additions on the property. | Land | Improvement |
|---|---|---|---|---|
| 2024 | $7,864 | $295,300 | $204,900 | $90,400 |
| 2023 | $4,902 | $295,300 | $204,900 | $90,400 |
| 2022 | $5,711 | $295,300 | $204,900 | $90,400 |
| 2021 | $5,700 | $295,300 | $204,900 | $90,400 |
| 2020 | $6,205 | $295,300 | $204,900 | $90,400 |
| 2019 | $5,209 | $295,300 | $204,900 | $90,400 |
| 2018 | $5,866 | $295,300 | $204,900 | $90,400 |
| 2017 | $5,470 | $295,300 | $204,900 | $90,400 |
| 2016 | $5,496 | $295,300 | $204,900 | $90,400 |
| 2015 | -- | $2,953 | $0 | $0 |
| 2014 | -- | $2,953 | $0 | $0 |
| 2013 | -- | $2,992 | $0 | $0 |
Agents Affiliated with this Home
-
Franz Rosenberger

Seller's Agent in 2021
Franz Rosenberger
Coldwell Banker Islands Realty
(802) 777-7646
15 in this area
142 Total Sales
-
S
Buyer's Agent in 2021
Stephen Joachim
Vermont Real Estate Company
-
Michael Savage

Seller's Agent in 2017
Michael Savage
RE/MAX
(802) 309-1582
63 in this area
125 Total Sales
Map
Source: PrimeMLS
MLS Number: 4855911
APN: 009-003-11135
- 16 Macomber Point
- 255 Canal Ln
- 1343 Blockhouse Point Rd
- 256 Poquette Ln
- 122 W View Ln
- 3125 Butler Island E
- 414 Green Point Rd
- 1088 Lakeview Dr
- 235 Pleasantview Dr
- 150 Route 129
- 563 Bridge Rd
- 2293 Main St
- 2107 Main St
- 173 Hibbard Point Rd
- 60 Holiday Point Rd
- 28 Hilltop Rd
- 585 New Rd
- 2603 W Shore Rd
- 2657 W Shore Rd
- 1A Sunset View Ln






