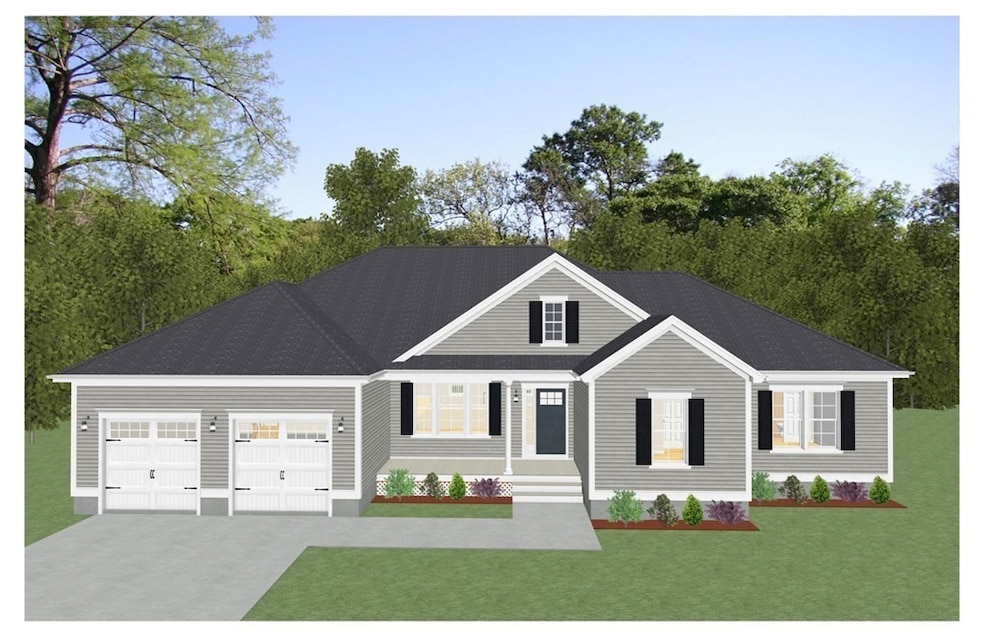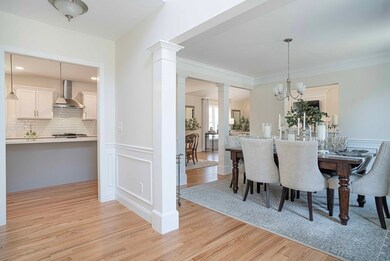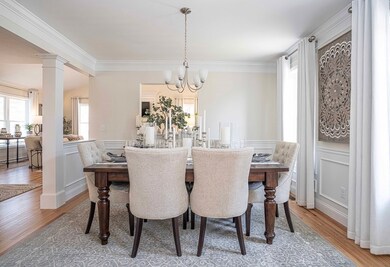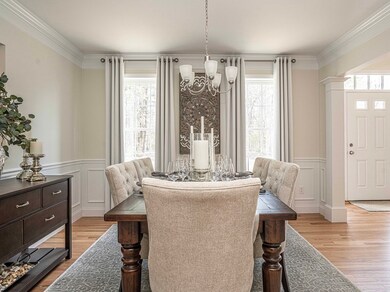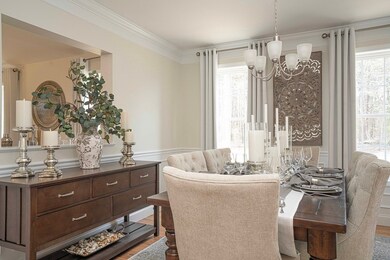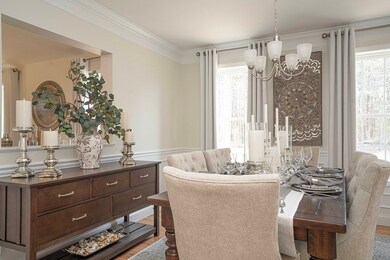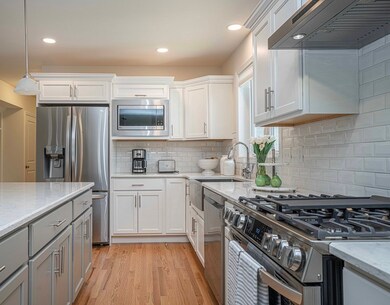
20 Shagbark Cr Mattapoisett, MA 02739
Highlights
- Marina
- New Construction
- Deck
- Old Hammondtown Elementary Rated A-
- Colonial Architecture
- Wood Flooring
About This Home
As of August 2024New Construction at the Bay Club in the quaint seaside town of Mattapoisett! Welcome Home! This 3 bedroom, 2 1/2 bath is a total "Wow!" Open concept design & One level living, gourmet Cook's kitchen, stunning Great Room, quartz countertops, primary suite with ensuite bath, ceramic tile baths, stately columns, recessed lighting, Central AC, low maintenance exteriors and professional landscape. Minutes to the bike trail, restaurants, beaches, harbor, schools and village! This is the Newbury, "Easy Living" design on Lot 71.
Home Details
Home Type
- Single Family
Est. Annual Taxes
- $7,374
Year Built
- Built in 2023 | New Construction
Lot Details
- 0.35 Acre Lot
- Property fronts a private road
- Cleared Lot
- Property is zoned TBD
HOA Fees
- $200 Monthly HOA Fees
Parking
- 2 Car Attached Garage
- Driveway
- Open Parking
- Off-Street Parking
Home Design
- Home to be built
- Colonial Architecture
- Frame Construction
- Wood Roof
- Concrete Perimeter Foundation
Interior Spaces
- 2,359 Sq Ft Home
- Recessed Lighting
- 1 Fireplace
- Sliding Doors
- Great Room
- Basement Fills Entire Space Under The House
Kitchen
- <<OvenToken>>
- Range<<rangeHoodToken>>
- Dishwasher
- Kitchen Island
- Upgraded Countertops
Flooring
- Wood
- Tile
Bedrooms and Bathrooms
- 3 Bedrooms
- Primary Bedroom on Main
- Walk-In Closet
Schools
- Center Elementary School
- Orrjhs Middle School
- Orrhs High School
Utilities
- Forced Air Heating and Cooling System
- 2 Cooling Zones
- 2 Heating Zones
- 200+ Amp Service
- Gas Water Heater
- Cable TV Available
Additional Features
- Deck
- Property is near schools
Listing and Financial Details
- Home warranty included in the sale of the property
- Assessor Parcel Number 4529937
Community Details
Overview
- The Bay Club Subdivision
Amenities
- Shops
Recreation
- Marina
- Jogging Path
- Bike Trail
Similar Homes in Mattapoisett, MA
Home Values in the Area
Average Home Value in this Area
Property History
| Date | Event | Price | Change | Sq Ft Price |
|---|---|---|---|---|
| 07/03/2025 07/03/25 | Pending | -- | -- | -- |
| 05/16/2025 05/16/25 | For Sale | $1,199,000 | +9.0% | $508 / Sq Ft |
| 08/15/2024 08/15/24 | Sold | $1,100,000 | 0.0% | $466 / Sq Ft |
| 07/15/2024 07/15/24 | Pending | -- | -- | -- |
| 04/05/2024 04/05/24 | For Sale | $1,100,000 | 0.0% | $466 / Sq Ft |
| 04/01/2024 04/01/24 | Off Market | $1,100,000 | -- | -- |
| 07/11/2023 07/11/23 | For Sale | $1,100,000 | -- | $466 / Sq Ft |
Tax History Compared to Growth
Tax History
| Year | Tax Paid | Tax Assessment Tax Assessment Total Assessment is a certain percentage of the fair market value that is determined by local assessors to be the total taxable value of land and additions on the property. | Land | Improvement |
|---|---|---|---|---|
| 2025 | $7,374 | $685,300 | $238,400 | $446,900 |
| 2024 | $2,406 | $228,900 | $228,900 | $0 |
| 2023 | $2,300 | $204,400 | $204,400 | $0 |
| 2022 | $2,025 | $163,300 | $163,300 | $0 |
| 2021 | $1,840 | $142,000 | $142,000 | $0 |
| 2020 | $2,280 | $169,000 | $169,000 | $0 |
| 2019 | $1,206 | $91,300 | $91,300 | $0 |
| 2018 | $436 | $33,500 | $33,500 | $0 |
| 2017 | $485 | $37,100 | $37,100 | $0 |
| 2016 | $490 | $37,100 | $37,100 | $0 |
| 2015 | $569 | $43,800 | $43,800 | $0 |
| 2014 | $563 | $44,300 | $44,300 | $0 |
Agents Affiliated with this Home
-
Carol Ciffolillo
C
Seller's Agent in 2025
Carol Ciffolillo
Dawson Real Estate
(781) 413-5578
7 in this area
20 Total Sales
-
Matthew Medeiros

Seller's Agent in 2024
Matthew Medeiros
Long Realty
(508) 995-8240
9 in this area
39 Total Sales
-
Margaret Gee

Buyer's Agent in 2024
Margaret Gee
Converse Company Real Estate
(617) 308-6537
9 in this area
48 Total Sales
Map
Source: MLS Property Information Network (MLS PIN)
MLS Number: 73134576
APN: MATT-000027A-000000-000710
- 20 Split Rock Ln
- 34 Split Rock Ln
- 19 High Ridge Dr
- 9 High Ridge Dr
- 2 Pine Ridge Ln
- 16 Pine Ridge Dr
- 4 Beech Tree Ln
- 4 Randall Rd
- 10 Gosnold St
- 0 Holly Pond (Rear)
- 98 Marion Rd Unit 3
- 30 Indian Cove Rd
- 6 Golf Cottage Way
- 1 Park Ln
- 7 Aucoot Rd
- 23 Beacon St
- 9 Captains Ln
- 18 Pine Island Rd
- 11 Captains Ln
- 24 Pine Island Rd
