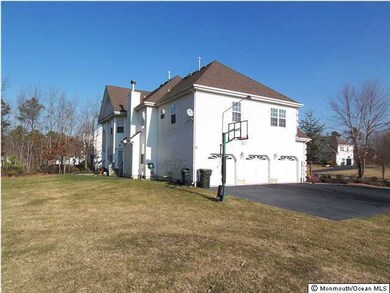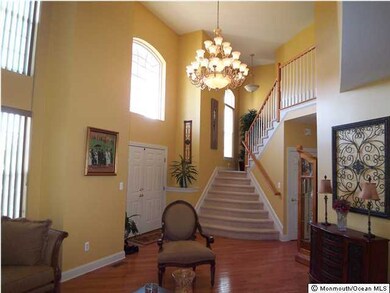
20 Song Bird Ct Jackson, NJ 08527
Highlights
- Curved or Spiral Staircase
- Wood Flooring
- Great Room
- Colonial Architecture
- Bonus Room
- No HOA
About This Home
As of June 2018Exquisite stately colonial set on beautiful property in The Premier @ Fox Hollow development. Features include a conservatory, office/sun room, 2-story Great Room with wood burning fireplace and balcony. Spacious Master Bedroom & Bath with soaking tub. FULL basement waiting to be finished. 20x27 3-car garage. Located in one of the finest developments in Jackson. Shows like a model home.
Last Agent to Sell the Property
Tina Polhemus
C21/ Action Plus Realty Listed on: 09/14/2010
Co-Listed By
Thomas Colucci
C21/ Action Plus Realty
Last Buyer's Agent
Susan Staffordsmith
C21/ Action Plus Realty
Home Details
Home Type
- Single Family
Est. Annual Taxes
- $11,141
Year Built
- Built in 2002
Lot Details
- 1.01 Acre Lot
- Lot Dimensions are 245x244x245x130
- Fenced
- Landscaped with Trees
Parking
- 3 Car Direct Access Garage
- Garage Door Opener
- Driveway
- On-Street Parking
- Off-Street Parking
Home Design
- Colonial Architecture
- Brick Exterior Construction
- Pitched Roof
- Shingle Roof
- Stucco Exterior
Interior Spaces
- 3,637 Sq Ft Home
- 2-Story Property
- Curved or Spiral Staircase
- Built-In Features
- Crown Molding
- Ceiling height of 9 feet on the main level
- Ceiling Fan
- Recessed Lighting
- Light Fixtures
- Wood Burning Fireplace
- Window Treatments
- Bay Window
- Window Screens
- Double Door Entry
- French Doors
- Great Room
- Living Room
- Dining Room
- Home Office
- Bonus Room
- Center Hall
- Basement Fills Entire Space Under The House
- Home Security System
- Laundry Room
Kitchen
- Breakfast Area or Nook
- Eat-In Kitchen
- Gas Cooktop
- Stove
- Range Hood
- <<microwave>>
- Dishwasher
- Kitchen Island
Flooring
- Wood
- Wall to Wall Carpet
- Ceramic Tile
Bedrooms and Bathrooms
- 4 Bedrooms
- Primary bedroom located on second floor
- Walk-In Closet
- Primary Bathroom is a Full Bathroom
- Dual Vanity Sinks in Primary Bathroom
- Primary Bathroom Bathtub Only
- Primary Bathroom includes a Walk-In Shower
Outdoor Features
- Balcony
- Exterior Lighting
Schools
- ELMS Elementary School
- Carl W. Goetz Middle School
- Jackson Memorial High School
Utilities
- Forced Air Zoned Heating and Cooling System
- Heating System Uses Natural Gas
- Well
- Natural Gas Water Heater
- Water Purifier
- Water Softener
- Septic System
Community Details
- No Home Owners Association
- Premier@Fxhllow Subdivision
Listing and Financial Details
- Exclusions: REFRIG, WASHER, DRYER NEGOTIABLE
- Assessor Parcel Number 1210302000000007
Ownership History
Purchase Details
Home Financials for this Owner
Home Financials are based on the most recent Mortgage that was taken out on this home.Purchase Details
Home Financials for this Owner
Home Financials are based on the most recent Mortgage that was taken out on this home.Purchase Details
Home Financials for this Owner
Home Financials are based on the most recent Mortgage that was taken out on this home.Similar Homes in Jackson, NJ
Home Values in the Area
Average Home Value in this Area
Purchase History
| Date | Type | Sale Price | Title Company |
|---|---|---|---|
| Bargain Sale Deed | $635,000 | None Available | |
| Bargain Sale Deed | $485,000 | Sterling Title Agency | |
| Deed | $400,900 | -- |
Mortgage History
| Date | Status | Loan Amount | Loan Type |
|---|---|---|---|
| Open | $508,000 | New Conventional | |
| Closed | $508,000 | New Conventional | |
| Previous Owner | $388,000 | New Conventional | |
| Previous Owner | $78,279 | Unknown | |
| Previous Owner | $30,000 | Credit Line Revolving | |
| Previous Owner | $225,000 | No Value Available |
Property History
| Date | Event | Price | Change | Sq Ft Price |
|---|---|---|---|---|
| 06/11/2018 06/11/18 | Sold | $635,000 | +30.9% | $175 / Sq Ft |
| 06/28/2012 06/28/12 | Sold | $485,000 | -- | $133 / Sq Ft |
Tax History Compared to Growth
Tax History
| Year | Tax Paid | Tax Assessment Tax Assessment Total Assessment is a certain percentage of the fair market value that is determined by local assessors to be the total taxable value of land and additions on the property. | Land | Improvement |
|---|---|---|---|---|
| 2024 | $15,172 | $587,600 | $114,800 | $472,800 |
| 2023 | $14,849 | $587,600 | $114,800 | $472,800 |
| 2022 | $14,849 | $587,600 | $114,800 | $472,800 |
| 2021 | $14,696 | $587,600 | $114,800 | $472,800 |
| 2020 | $14,502 | $587,600 | $114,800 | $472,800 |
| 2019 | $14,302 | $587,600 | $114,800 | $472,800 |
| 2018 | $13,956 | $587,600 | $114,800 | $472,800 |
| 2017 | $13,574 | $587,600 | $114,800 | $472,800 |
| 2016 | $13,315 | $587,600 | $114,800 | $472,800 |
| 2015 | $13,098 | $587,600 | $114,800 | $472,800 |
| 2014 | $12,751 | $587,600 | $114,800 | $472,800 |
Agents Affiliated with this Home
-
S
Seller's Agent in 2018
Susan Staffordsmith
C21/ Action Plus Realty
-
Larissa Colangelo

Buyer's Agent in 2018
Larissa Colangelo
RE/MAX
(732) 921-1711
19 in this area
99 Total Sales
-
T
Seller's Agent in 2012
Tina Polhemus
C21/ Action Plus Realty
-
T
Seller Co-Listing Agent in 2012
Thomas Colucci
C21/ Action Plus Realty
Map
Source: MOREMLS (Monmouth Ocean Regional REALTORS®)
MLS Number: 21035652
APN: 12-10302-0000-00007
- 9 Sarah Ct
- 5 Song Bird Ct
- 538 Perrineville Rd
- 764 Reed Rd
- 0 Cassville Rd Unit 22512818
- 453-B Cassville Rd
- 65 Mill Pond Rd
- 657 Rodrigues Ln
- 7 Anita Dr
- 17 Durell Dr
- 222 Crescent Ave
- 10 Sheldon Dr
- 67 Erin Dr
- 101 Erin Dr
- 192 Crescent Ave
- 6 Bittersweet Dr
- 531 Cobain Rd
- 5 Persimmon Dr
- 525 Cobain Rd
- 3 Carroll Ct


