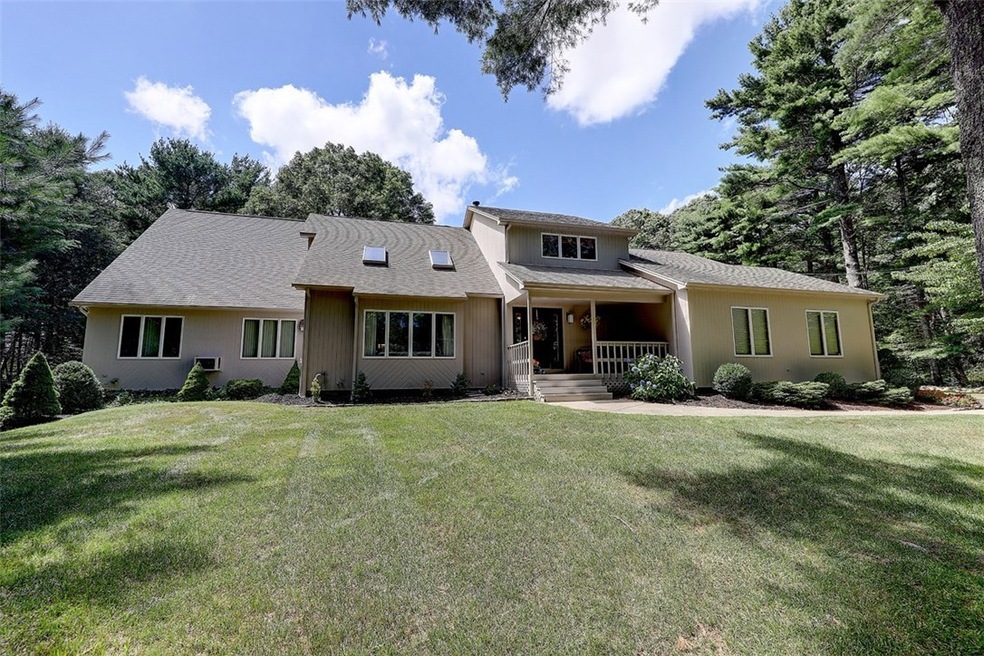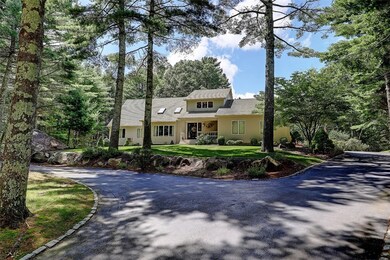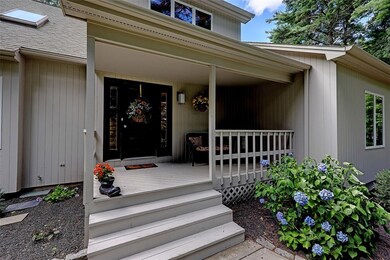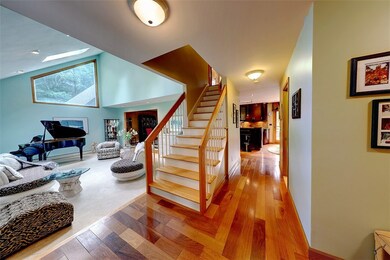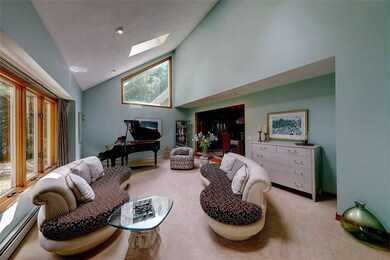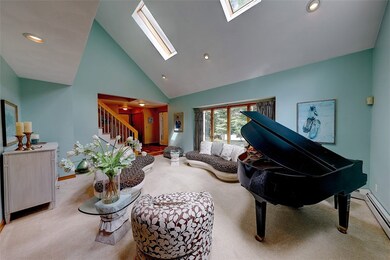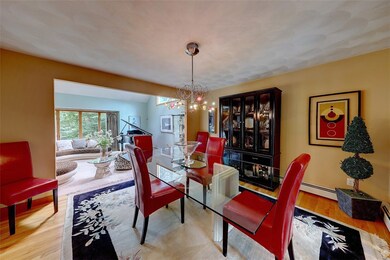
20 Squirrels Run West Greenwich, RI 02817
Highlights
- Marina
- Guest House
- Barn
- Metcalf School Rated A-
- Golf Course Community
- In Ground Pool
About This Home
As of May 2024Located in the tranquil area of Whispering Pines, this spacious home is flooded with natural light. The oversized lot is filled with stone walls & manicured gardens. Inside, step down to the bright living room that opens to the formal dining room. Both are stunning settings, day or night, for hosting gatherings of all size. The eat-in kitchen boasts stainless steel appliances, a tile backsplash, & a casual dining area that adjoins a vaulted family room. Enjoy outdoor meals on the expansive deck overlooking the meticulously cared for grounds with a gorgeous in-ground pool & cabana. Additionally, a 500 sqft barn & attached shed powered by electricity completes the yard. Completing the first level is a powder room with a glass basin sink. Three bedrooms & two full baths are located on the upper level, including the master suite with an ensuite bath. There is a finished lower level where you can create working or recreational spaces. The in-law apartment is accessible from the sunroom & features a two-car garage & every amenity you could need. The large great room provides enough space to entertain family & friends & is overlooked by a second floor balcony. The open kitchen enjoys custom cabinetry, a work space, & breakfast bar. Down the hall is a master bedroom with a private bath. The upper level of the in-law includes two generous bedrooms & a full bath. This serene location is close to many shopping opportunities at the Centre of New England and Main Street in East Greenwich.
Home Details
Home Type
- Single Family
Est. Annual Taxes
- $8,596
Year Built
- Built in 1990
Lot Details
- 2 Acre Lot
- Fenced
- Sprinkler System
Parking
- 4 Car Attached Garage
- Garage Door Opener
- Driveway
Home Design
- Contemporary Architecture
- Wood Siding
- Concrete Perimeter Foundation
- Plaster
Interior Spaces
- 2-Story Property
- Cathedral Ceiling
- Skylights
- Thermal Windows
- Workshop
- Storage Room
- Laundry Room
- Utility Room
Kitchen
- <<OvenToken>>
- Range<<rangeHoodToken>>
- <<microwave>>
- Dishwasher
- Disposal
Flooring
- Wood
- Carpet
- Ceramic Tile
Bedrooms and Bathrooms
- 6 Bedrooms
- Cedar Closet
- <<tubWithShowerToken>>
Partially Finished Basement
- Basement Fills Entire Space Under The House
- Interior and Exterior Basement Entry
Home Security
- Security System Owned
- Storm Doors
Pool
- In Ground Pool
- Spa
Outdoor Features
- Deck
- Patio
- Outbuilding
- Porch
Utilities
- Cooling System Mounted In Outer Wall Opening
- Heating System Uses Oil
- Baseboard Heating
- Heating System Uses Steam
- 200+ Amp Service
- Private Water Source
- Well
- Tankless Water Heater
- Oil Water Heater
- Septic Tank
- Cable TV Available
Additional Features
- Guest House
- Property near a hospital
- Barn
Listing and Financial Details
- Legal Lot and Block 0001 / 16
- Assessor Parcel Number 20SQUIRRELSRUNWGRN
Community Details
Recreation
- Marina
- Golf Course Community
- Tennis Courts
- Recreation Facilities
Additional Features
- Whispering Pines Subdivision
- Shops
Ownership History
Purchase Details
Home Financials for this Owner
Home Financials are based on the most recent Mortgage that was taken out on this home.Purchase Details
Home Financials for this Owner
Home Financials are based on the most recent Mortgage that was taken out on this home.Purchase Details
Home Financials for this Owner
Home Financials are based on the most recent Mortgage that was taken out on this home.Purchase Details
Similar Home in West Greenwich, RI
Home Values in the Area
Average Home Value in this Area
Purchase History
| Date | Type | Sale Price | Title Company |
|---|---|---|---|
| Warranty Deed | $945,000 | None Available | |
| Warranty Deed | $945,000 | None Available | |
| Warranty Deed | $810,000 | None Available | |
| Warranty Deed | $810,000 | None Available | |
| Warranty Deed | $586,250 | -- | |
| Warranty Deed | $225,000 | -- | |
| Warranty Deed | $225,000 | -- |
Mortgage History
| Date | Status | Loan Amount | Loan Type |
|---|---|---|---|
| Open | $200,000 | Purchase Money Mortgage | |
| Closed | $200,000 | Purchase Money Mortgage | |
| Previous Owner | $647,200 | Purchase Money Mortgage | |
| Previous Owner | $467,000 | Stand Alone Refi Refinance Of Original Loan | |
| Previous Owner | $469,000 | Purchase Money Mortgage | |
| Previous Owner | $282,000 | No Value Available | |
| Previous Owner | $30,000 | No Value Available | |
| Previous Owner | $80,000 | No Value Available |
Property History
| Date | Event | Price | Change | Sq Ft Price |
|---|---|---|---|---|
| 05/15/2024 05/15/24 | Sold | $945,000 | +8.0% | $158 / Sq Ft |
| 03/05/2024 03/05/24 | Pending | -- | -- | -- |
| 02/29/2024 02/29/24 | For Sale | $875,000 | +8.0% | $146 / Sq Ft |
| 08/02/2022 08/02/22 | Sold | $810,000 | +8.0% | $135 / Sq Ft |
| 07/14/2022 07/14/22 | Pending | -- | -- | -- |
| 06/16/2022 06/16/22 | For Sale | $750,000 | +27.9% | $125 / Sq Ft |
| 05/16/2019 05/16/19 | Sold | $586,250 | -9.8% | $98 / Sq Ft |
| 04/16/2019 04/16/19 | Pending | -- | -- | -- |
| 02/13/2019 02/13/19 | For Sale | $650,000 | -- | $109 / Sq Ft |
Tax History Compared to Growth
Tax History
| Year | Tax Paid | Tax Assessment Tax Assessment Total Assessment is a certain percentage of the fair market value that is determined by local assessors to be the total taxable value of land and additions on the property. | Land | Improvement |
|---|---|---|---|---|
| 2024 | $13,394 | $837,100 | $157,100 | $680,000 |
| 2023 | $14,130 | $576,500 | $130,900 | $445,600 |
| 2022 | $14,130 | $576,500 | $130,900 | $445,600 |
| 2021 | $13,853 | $576,500 | $130,900 | $445,600 |
| 2020 | $13,258 | $557,300 | $130,900 | $426,400 |
| 2019 | $11,662 | $482,500 | $119,000 | $363,500 |
| 2018 | $11,021 | $465,100 | $113,300 | $351,800 |
| 2017 | $10,488 | $465,100 | $113,300 | $351,800 |
| 2016 | $12,136 | $538,200 | $135,000 | $403,200 |
| 2015 | $12,136 | $538,200 | $135,000 | $403,200 |
| 2013 | $10,520 | $466,500 | $120,000 | $346,500 |
Agents Affiliated with this Home
-
Martha Gagnon

Seller's Agent in 2024
Martha Gagnon
HomeSmart Professionals
(401) 334-3334
1 in this area
49 Total Sales
-
Therese Vezeridis

Buyer's Agent in 2024
Therese Vezeridis
Residential Properties Ltd.
(401) 864-4364
1 in this area
44 Total Sales
-
Dean Benjamin

Seller's Agent in 2022
Dean Benjamin
RE/MAX Professionals
(401) 965-0225
3 in this area
126 Total Sales
-
Cara Champigny
C
Buyer's Agent in 2022
Cara Champigny
Realty One Group Dream Makers
(401) 868-7308
1 in this area
33 Total Sales
-
Sara Heathcote

Seller's Agent in 2019
Sara Heathcote
Residential Properties Ltd.
(401) 330-8420
185 Total Sales
-
Lauren Grilli

Buyer's Agent in 2019
Lauren Grilli
RE/MAX Professionals
(401) 258-8225
42 Total Sales
Map
Source: State-Wide MLS
MLS Number: 1214914
APN: WGRE-000058-000001-000016
- 650 Hopkins Hill Rd
- 3 Amore Ln
- 1 Amore Ln
- 130 Tipping Rock Dr
- 140 Tipping Rock Dr
- 116 Tipping Rock Dr
- 0 Tipping Rock Dr Unit 1377285
- 2 Amore Ln
- 4 Amore Ln
- 0 Amore Ln Unit 1386811
- 350 Shippee Rd
- 0 Princess Pine Dr
- 105 Princess Pine Dr
- 5 Severn Ct
- 30 Taggart Ct
- 2381 Middle Rd
- 2271 Middle Rd
- 30 Lenihan Ln
- 50 Pheasant Dr
- 103 Carrs Pond Rd
