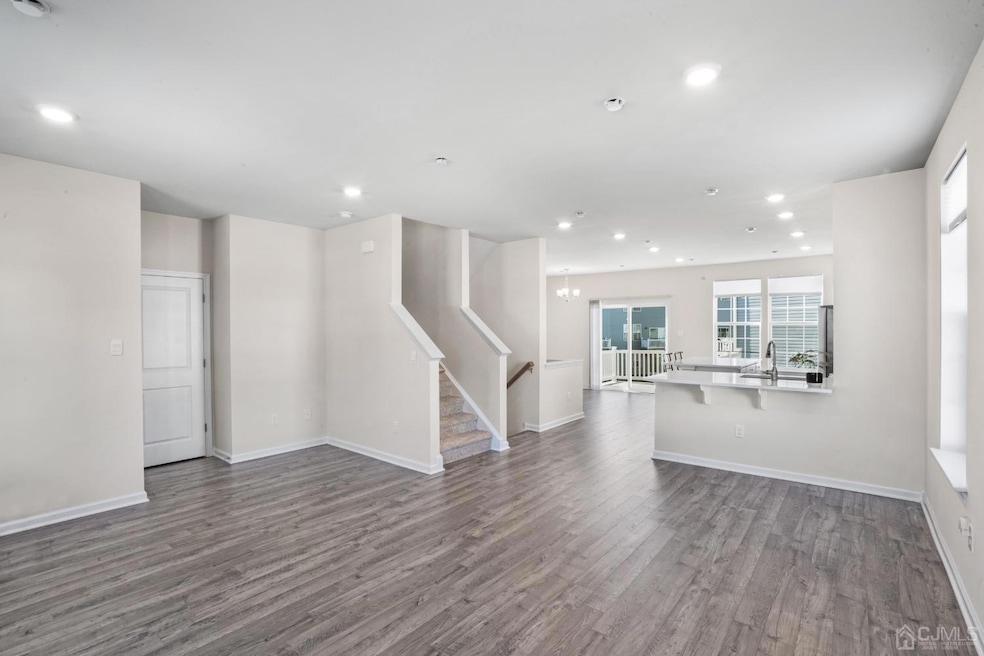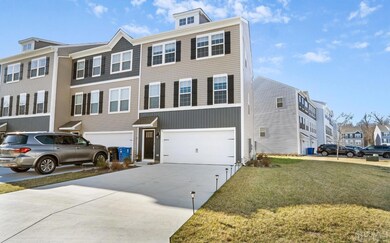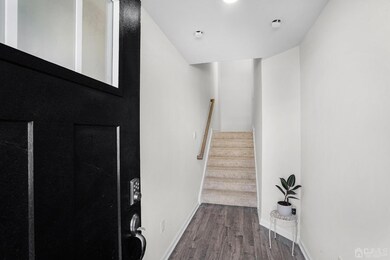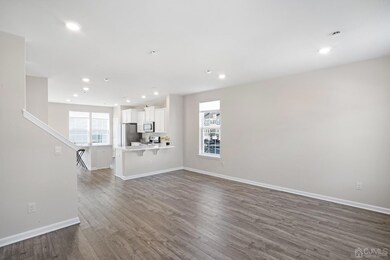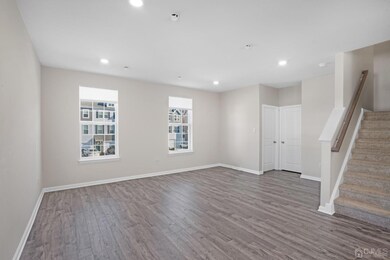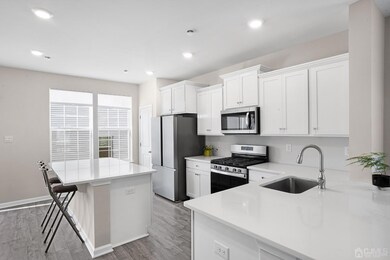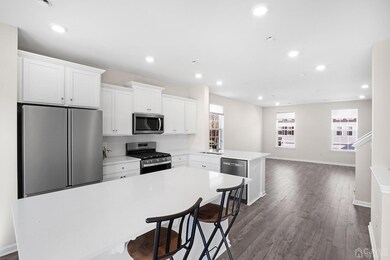
20 Stanton Rd Mount Holly, NJ 08060
Highlights
- Deck
- Wood Flooring
- Great Room
- Rancocas Valley Regional High School Rated A-
- End Unit
- Granite Countertops
About This Home
As of October 2024Welcome to 20 Stanton Road, Mt Holly NJ O8060, beautiful new townhouse, End Unit -- The convenience of luxury townhome living meets the amenities and spaciousness of a family home , This REGENT plan is a stunning , open concept home with 2,208 square feet of living space, 3 bedrooms, 2.5 baths and a 2-car garage situated in Parkers Mill at Mount Holly, just minutes from Routes 38, 295 and NJ Turnpike, local dining and shopping venues! The main level, featuring 9 ft. ceilings has a large bright living space, which is open to the spacious kitchen and eating areas, with a large modern island, providing plenty of storage and room for cooking . Off the dining room you will find a 12 x 10 composite deck to enjoy for outdoor gatherings. The upper level boasts 3 bedrooms, and the convenience of an upstairs laundry room. The owner's suite features a large walkin closet and owner's bath with a luxury shower. There is a finished lower level rec room which could make a great entertainment room, home gym or office . This home comes complete with new Smart Home System. The photo with furniture design from last year builder's model home. This house is must see.
Last Agent to Sell the Property
KELLER WILLIAMS ELITE REALTORS Listed on: 08/15/2024

Townhouse Details
Home Type
- Townhome
Est. Annual Taxes
- $839
Year Built
- Built in 2023
Lot Details
- Lot Dimensions are 1.00 x 1.00
- End Unit
- Northeast Facing Home
Parking
- 2 Car Attached Garage
- Side by Side Parking
- Tandem Parking
- Garage Door Opener
- Driveway
- On-Street Parking
- Open Parking
Home Design
- Asphalt Roof
Interior Spaces
- 2,208 Sq Ft Home
- 3-Story Property
- Blinds
- Great Room
- Family Room
- Combination Dining and Living Room
Kitchen
- Gas Oven or Range
- Recirculated Exhaust Fan
- <<microwave>>
- Dishwasher
- Kitchen Island
- Granite Countertops
- Disposal
Flooring
- Wood
- Carpet
- Ceramic Tile
Bedrooms and Bathrooms
- 3 Bedrooms
Laundry
- Laundry Room
- Dryer
- Washer
Utilities
- Forced Air Heating System
- Gas Water Heater
Additional Features
- Deck
- Property is near shops
Community Details
Overview
- Association fees include snow removal
- Mount Holly Subdivision
Building Details
- Maintenance Expense $96
Ownership History
Purchase Details
Home Financials for this Owner
Home Financials are based on the most recent Mortgage that was taken out on this home.Purchase Details
Home Financials for this Owner
Home Financials are based on the most recent Mortgage that was taken out on this home.Purchase Details
Purchase Details
Purchase Details
Similar Homes in Mount Holly, NJ
Home Values in the Area
Average Home Value in this Area
Purchase History
| Date | Type | Sale Price | Title Company |
|---|---|---|---|
| Deed | $492,000 | None Listed On Document | |
| Deed | $440,490 | None Listed On Document | |
| Deed | $440,490 | None Listed On Document | |
| Deed | $962,000 | Surety Title | |
| Deed | $55,000 | Title American | |
| Executors Deed | -- | None Available |
Mortgage History
| Date | Status | Loan Amount | Loan Type |
|---|---|---|---|
| Open | $360,000 | New Conventional | |
| Previous Owner | $5,000 | Unknown |
Property History
| Date | Event | Price | Change | Sq Ft Price |
|---|---|---|---|---|
| 10/30/2024 10/30/24 | Sold | $492,000 | 0.0% | $223 / Sq Ft |
| 08/15/2024 08/15/24 | For Sale | $491,999 | +11.7% | $223 / Sq Ft |
| 03/31/2023 03/31/23 | Sold | $440,490 | 0.0% | $199 / Sq Ft |
| 12/16/2022 12/16/22 | Pending | -- | -- | -- |
| 11/28/2022 11/28/22 | For Sale | $440,490 | -- | $199 / Sq Ft |
Tax History Compared to Growth
Tax History
| Year | Tax Paid | Tax Assessment Tax Assessment Total Assessment is a certain percentage of the fair market value that is determined by local assessors to be the total taxable value of land and additions on the property. | Land | Improvement |
|---|---|---|---|---|
| 2024 | $839 | $25,000 | $25,000 | $0 |
| 2023 | $839 | $25,000 | $25,000 | $0 |
| 2021 | $0 | $25,000 | $25,000 | $0 |
| 2020 | $970 | $26,200 | $24,900 | $1,300 |
| 2019 | $1,137 | $39,700 | $24,900 | $14,800 |
| 2018 | $1,129 | $39,700 | $24,900 | $14,800 |
| 2017 | $1,137 | $39,700 | $24,900 | $14,800 |
| 2016 | $1,110 | $39,700 | $24,900 | $14,800 |
| 2015 | $1,087 | $39,700 | $24,900 | $14,800 |
| 2014 | $1,047 | $39,700 | $24,900 | $14,800 |
Agents Affiliated with this Home
-
YAN H. R. ZHANG
Y
Seller's Agent in 2024
YAN H. R. ZHANG
KELLER WILLIAMS ELITE REALTORS
(732) 589-8321
1 in this area
7 Total Sales
-
Vincent Gibson

Seller's Agent in 2023
Vincent Gibson
D.R. Horton Realty of New Jersey
(609) 892-1399
72 in this area
1,668 Total Sales
-
datacorrect BrightMLS
d
Buyer's Agent in 2023
datacorrect BrightMLS
Non Subscribing Office
Map
Source: All Jersey MLS
MLS Number: 2502239R
APN: 23-00012-03-00019
- 73 Joseph Place
- 102 Levis Dr
- 142 Grant St
- 1 Wallace Rd
- 108 Levis Dr
- 128 Brown St
- 212 1/2 Rancocas Rd
- 220 Rancocas Rd
- 134 King St
- 184 Rancocas Rd
- 0 Rancocas (Rear) Rd Unit REAR
- 125 Rancocas Rd
- 100 Rancocas Rd
- 104 Rancocas Rd
- 503 Pennington Dr
- 7 Regency Dr
- 206 Chestnut St
- 195 Washington St
- 1 Madison Ave
- 610 Bloomfield Dr
