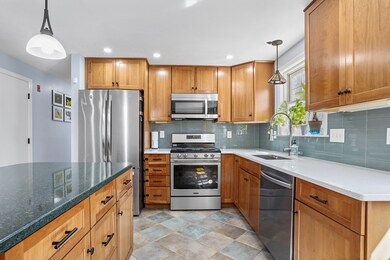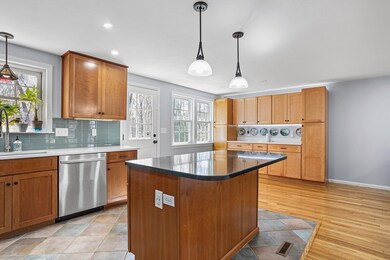
20 Tall Tree Rd Sharon, MA 02067
Highlights
- Deck
- Property is near public transit
- Bonus Room
- Cottage Street Elementary School Rated A
- Wood Flooring
- Solid Surface Countertops
About This Home
As of May 2024Beautifully upgraded split-entry home situated on a quiet side street. Recent renovations have seamlessly combined the kitchen, DR, and LR to create a bright and airy open concept living space. The chef's dream kitchen features cherry cabinets, a gas range, and a stunning granite island. Unwind in the family room with its abundance of natural light and recessed lighting. This home offers flexibility with an office, bonus room, full bathroom, and laundry facilities in the lower level. Stunning refinished hardwood floors throughout and new carpeting in the lower level. Enjoy privacy and nature with a delightful view of the woods in the backyard. A large garden shed provides ample storage for your outdoor equipment. Situated near the great schools in charming Sharon and less than a mile from Massapoag Lake. Perfect for enjoying sailing, kayaking, swimming, and exploring walking trails. Live the lake life!
Last Agent to Sell the Property
Aditi Jain
Redfin Corp. Listed on: 03/21/2024

Home Details
Home Type
- Single Family
Est. Annual Taxes
- $10,516
Year Built
- Built in 1967
Lot Details
- 0.46 Acre Lot
- Level Lot
Home Design
- Split Level Home
- Frame Construction
- Blown Fiberglass Insulation
- Shingle Roof
- Concrete Perimeter Foundation
Interior Spaces
- 2,059 Sq Ft Home
- Ceiling Fan
- Recessed Lighting
- Decorative Lighting
- Insulated Windows
- Insulated Doors
- Home Office
- Bonus Room
- Storm Doors
Kitchen
- Range<<rangeHoodToken>>
- <<microwave>>
- Dishwasher
- Stainless Steel Appliances
- Kitchen Island
- Solid Surface Countertops
Flooring
- Wood
- Wall to Wall Carpet
- Ceramic Tile
Bedrooms and Bathrooms
- 3 Bedrooms
- Primary bedroom located on second floor
- 2 Full Bathrooms
- Separate Shower
Laundry
- Laundry on main level
- Dryer
- Washer
Finished Basement
- Interior and Exterior Basement Entry
- Block Basement Construction
Parking
- 4 Car Parking Spaces
- Driveway
- Paved Parking
- Open Parking
- Off-Street Parking
Outdoor Features
- Walking Distance to Water
- Deck
- Outdoor Storage
- Rain Gutters
Location
- Property is near public transit
- Property is near schools
Utilities
- Forced Air Heating and Cooling System
- 1 Cooling Zone
- 1 Heating Zone
- Heating System Uses Natural Gas
- Gas Water Heater
- Private Sewer
Community Details
- No Home Owners Association
- Shops
Listing and Financial Details
- Assessor Parcel Number M:063 B:010 L:000,221590
Ownership History
Purchase Details
Home Financials for this Owner
Home Financials are based on the most recent Mortgage that was taken out on this home.Purchase Details
Home Financials for this Owner
Home Financials are based on the most recent Mortgage that was taken out on this home.Purchase Details
Home Financials for this Owner
Home Financials are based on the most recent Mortgage that was taken out on this home.Similar Homes in Sharon, MA
Home Values in the Area
Average Home Value in this Area
Purchase History
| Date | Type | Sale Price | Title Company |
|---|---|---|---|
| Not Resolvable | $580,000 | None Available | |
| Deed | $400,000 | -- | |
| Deed | $400,000 | -- | |
| Deed | $386,000 | -- | |
| Deed | $386,000 | -- |
Mortgage History
| Date | Status | Loan Amount | Loan Type |
|---|---|---|---|
| Open | $654,500 | Purchase Money Mortgage | |
| Closed | $654,500 | Purchase Money Mortgage | |
| Closed | $464,000 | Purchase Money Mortgage | |
| Previous Owner | $122,680 | No Value Available | |
| Previous Owner | $216,113 | No Value Available | |
| Previous Owner | $215,000 | Purchase Money Mortgage | |
| Previous Owner | $312,000 | No Value Available | |
| Previous Owner | $275,000 | Purchase Money Mortgage | |
| Previous Owner | $50,000 | No Value Available | |
| Previous Owner | $244,800 | No Value Available |
Property History
| Date | Event | Price | Change | Sq Ft Price |
|---|---|---|---|---|
| 05/06/2024 05/06/24 | Sold | $770,000 | +6.9% | $374 / Sq Ft |
| 03/26/2024 03/26/24 | Pending | -- | -- | -- |
| 03/21/2024 03/21/24 | For Sale | $720,000 | +24.1% | $350 / Sq Ft |
| 11/12/2021 11/12/21 | Sold | $580,000 | -3.2% | $269 / Sq Ft |
| 10/03/2021 10/03/21 | Pending | -- | -- | -- |
| 09/17/2021 09/17/21 | For Sale | $599,000 | -- | $277 / Sq Ft |
Tax History Compared to Growth
Tax History
| Year | Tax Paid | Tax Assessment Tax Assessment Total Assessment is a certain percentage of the fair market value that is determined by local assessors to be the total taxable value of land and additions on the property. | Land | Improvement |
|---|---|---|---|---|
| 2025 | $11,061 | $632,800 | $438,400 | $194,400 |
| 2024 | $10,516 | $598,200 | $402,200 | $196,000 |
| 2023 | $10,286 | $553,300 | $375,900 | $177,400 |
| 2022 | $9,591 | $485,600 | $313,200 | $172,400 |
| 2021 | $9,492 | $464,600 | $295,600 | $169,000 |
| 2020 | $8,827 | $464,600 | $295,600 | $169,000 |
| 2019 | $8,622 | $444,200 | $275,200 | $169,000 |
| 2018 | $8,500 | $438,800 | $269,800 | $169,000 |
| 2017 | $8,262 | $421,100 | $252,100 | $169,000 |
| 2016 | $8,163 | $405,900 | $252,100 | $153,800 |
| 2015 | $7,623 | $375,500 | $235,100 | $140,400 |
| 2014 | $6,543 | $318,400 | $189,400 | $129,000 |
Agents Affiliated with this Home
-
A
Seller's Agent in 2024
Aditi Jain
Redfin Corp.
-
Anthony Coppola

Buyer's Agent in 2024
Anthony Coppola
Coldwell Banker Realty - Waltham
(617) 719-3405
1 in this area
65 Total Sales
-
Svetlana Sheinia

Seller's Agent in 2021
Svetlana Sheinia
eXp Realty
(978) 808-3729
1 in this area
122 Total Sales
-
Shailesh Shah

Buyer's Agent in 2021
Shailesh Shah
Boston Crown Realty, LLC
(774) 222-2512
1 in this area
56 Total Sales
Map
Source: MLS Property Information Network (MLS PIN)
MLS Number: 73215043
APN: SHAR-000063-000010
- 9 Spring Ln
- 5 Azalea Rd
- 80 Oak Hill Dr
- 15 Paul Revere Rd
- 10 Magnolia Rd
- 130 Morse St
- 286 Mountain St
- 74 Eisenhower Dr
- 78 Deerfield Rd
- 20 Kings Rd
- 224 East St
- 87 Lakeview St
- 350 Mountain St
- 43 Lake Ave
- 53 Harold St
- 5 Trowel Pond Shop Rd Unit C
- 12 Queens Cir
- 32 Deerfield Rd
- 148 S Main St
- 45 Bradford Ave





