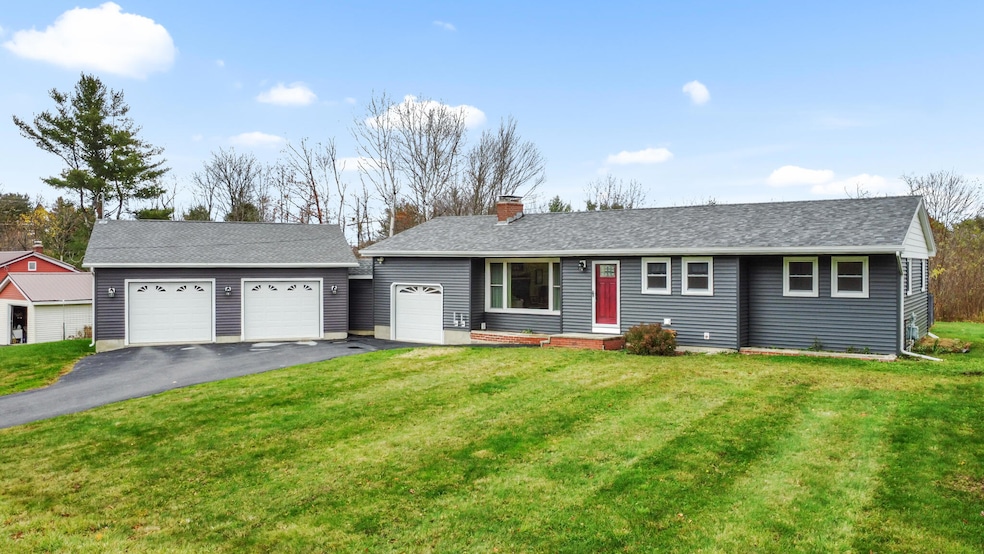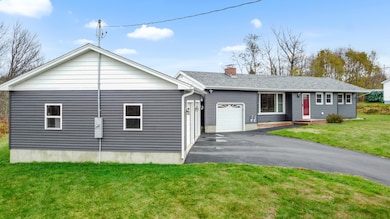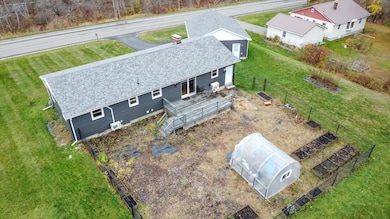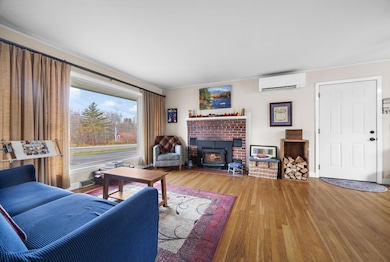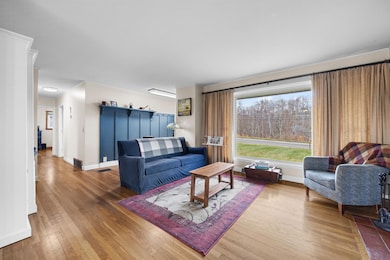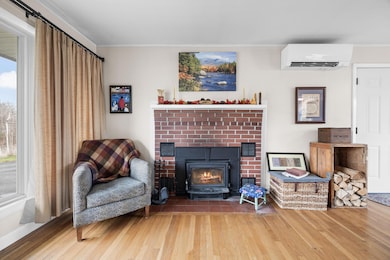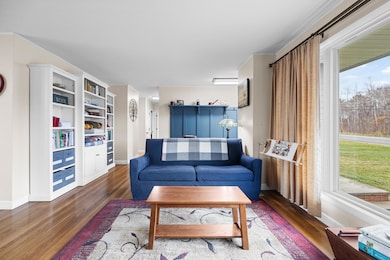
$66,999
- 3 Beds
- 2 Baths
- 980 Sq Ft
- 13 Sleepy Hollow Dr
- Holden, ME
Beautifully updated and move-in ready! This 3-bedroom, 2-bath 1998 mobile home has been completely refreshed inside and out. Enjoy peace of mind with a new roof (2023), upgraded electrical, fresh paint, vinyl flooring throughout, and stylish finishes. The kitchen features Corian countertops, tile backsplash, open shelving, and recessed lighting with dimmers, while both bathrooms have been
Evelyn Conrad Realty of Maine
