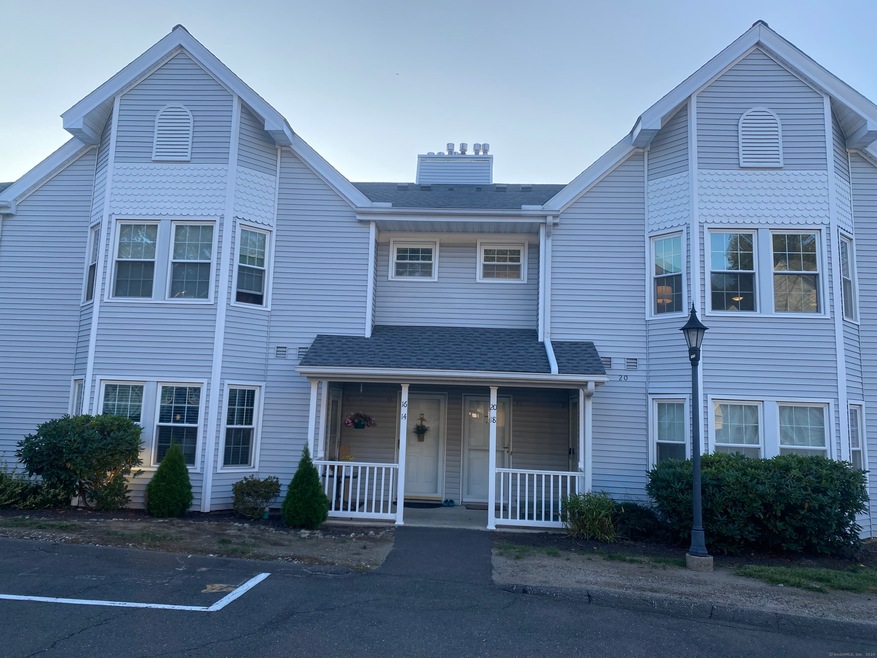
20 Woodhill Rd Milford, CT 06461
Parkway/Wheelers Farm Road NeighborhoodHighlights
- Ranch Style House
- End Unit
- Ceiling Fan
- Jonathan Law High School Rated A-
- Central Air
- Level Lot
About This Home
As of September 2024Popular Glenwood Condominium Association! Let the sun shine in this bright unit! Large 1 bedroom unit with 1002 sq ft. The complex overlooks the Housatonic River! This is a second-floor end unit in excellent condition! The bedroom is very large and can hold a king-sized bedroom set. There is an area off the living room that is perfect for an office! The unit has its own washer and dryer. You will love this quiet complex tucked away in a nice residential neighborhood. Close to everything and you will love Milford!
Last Agent to Sell the Property
Coldwell Banker Realty License #RES.0497627 Listed on: 08/24/2024

Property Details
Home Type
- Condominium
Est. Annual Taxes
- $3,491
Year Built
- Built in 1986
Lot Details
- End Unit
HOA Fees
- $316 Monthly HOA Fees
Home Design
- Ranch Style House
- Frame Construction
- Vinyl Siding
Interior Spaces
- 1,002 Sq Ft Home
- Ceiling Fan
- Laundry on main level
Kitchen
- Electric Range
- Dishwasher
Bedrooms and Bathrooms
- 1 Bedroom
- 1 Full Bathroom
Schools
- J. F. Kennedy Elementary School
- West Shore Middle School
- Jonathan Law High School
Utilities
- Central Air
- Heating System Uses Natural Gas
Listing and Financial Details
- Assessor Parcel Number 1207288
Community Details
Overview
- Association fees include grounds maintenance, trash pickup, snow removal, water, property management, road maintenance
- 88 Units
- Property managed by Imagineers
Pet Policy
- Pets Allowed
Ownership History
Purchase Details
Home Financials for this Owner
Home Financials are based on the most recent Mortgage that was taken out on this home.Purchase Details
Home Financials for this Owner
Home Financials are based on the most recent Mortgage that was taken out on this home.Purchase Details
Purchase Details
Similar Homes in the area
Home Values in the Area
Average Home Value in this Area
Purchase History
| Date | Type | Sale Price | Title Company |
|---|---|---|---|
| Warranty Deed | $240,000 | None Available | |
| Warranty Deed | $240,000 | None Available | |
| Warranty Deed | $240,000 | None Available | |
| Warranty Deed | $95,500 | -- | |
| Warranty Deed | $95,500 | -- | |
| Warranty Deed | $78,000 | -- | |
| Warranty Deed | $78,000 | -- | |
| Warranty Deed | $95,000 | -- |
Mortgage History
| Date | Status | Loan Amount | Loan Type |
|---|---|---|---|
| Previous Owner | $135,000 | No Value Available | |
| Previous Owner | $92,600 | No Value Available |
Property History
| Date | Event | Price | Change | Sq Ft Price |
|---|---|---|---|---|
| 09/20/2024 09/20/24 | Sold | $240,000 | 0.0% | $240 / Sq Ft |
| 08/24/2024 08/24/24 | For Sale | $240,000 | -- | $240 / Sq Ft |
Tax History Compared to Growth
Tax History
| Year | Tax Paid | Tax Assessment Tax Assessment Total Assessment is a certain percentage of the fair market value that is determined by local assessors to be the total taxable value of land and additions on the property. | Land | Improvement |
|---|---|---|---|---|
| 2025 | $3,540 | $119,790 | $0 | $119,790 |
| 2024 | $3,491 | $119,790 | $0 | $119,790 |
| 2023 | $3,255 | $119,790 | $0 | $119,790 |
| 2022 | $3,192 | $119,790 | $0 | $119,790 |
| 2021 | $2,933 | $106,070 | $0 | $106,070 |
| 2020 | $2,936 | $106,070 | $0 | $106,070 |
| 2019 | $2,939 | $106,070 | $0 | $106,070 |
| 2018 | $2,942 | $106,070 | $0 | $106,070 |
| 2017 | $2,948 | $106,070 | $0 | $106,070 |
| 2016 | $3,248 | $116,680 | $0 | $116,680 |
| 2015 | $3,253 | $116,680 | $0 | $116,680 |
| 2014 | $3,176 | $116,680 | $0 | $116,680 |
Agents Affiliated with this Home
-
Lorna Nichols

Seller's Agent in 2024
Lorna Nichols
Coldwell Banker Milford
(203) 640-4667
2 in this area
58 Total Sales
-
Hank Chung
H
Buyer's Agent in 2024
Hank Chung
CW Property Groups, LLC
(254) 716-6548
1 in this area
26 Total Sales
Map
Source: SmartMLS
MLS Number: 24041993
APN: MILF-000040-000301-001020W
- 18 Greenview Ln
- 964 Naugatuck Ave
- 2 Wentworth St
- 55 Utica St
- 140 Westfield Rd
- 783 Naugatuck Ave
- 454 W Rutland Rd
- 6 Kendall Green Dr
- 333 West Ave Unit 4
- 4 Warfield St
- 96 Bronson Rd
- 206 Bridgeview Place
- 20 Benneville Rd
- 5050 Main St
- 663 Naugatuck Ave
- 43 Judson Place
- 130 Mill Pond Rd
- 61 Reed St
- 1433 Naugatuck Ave
- 261 Bridgeport Ave
