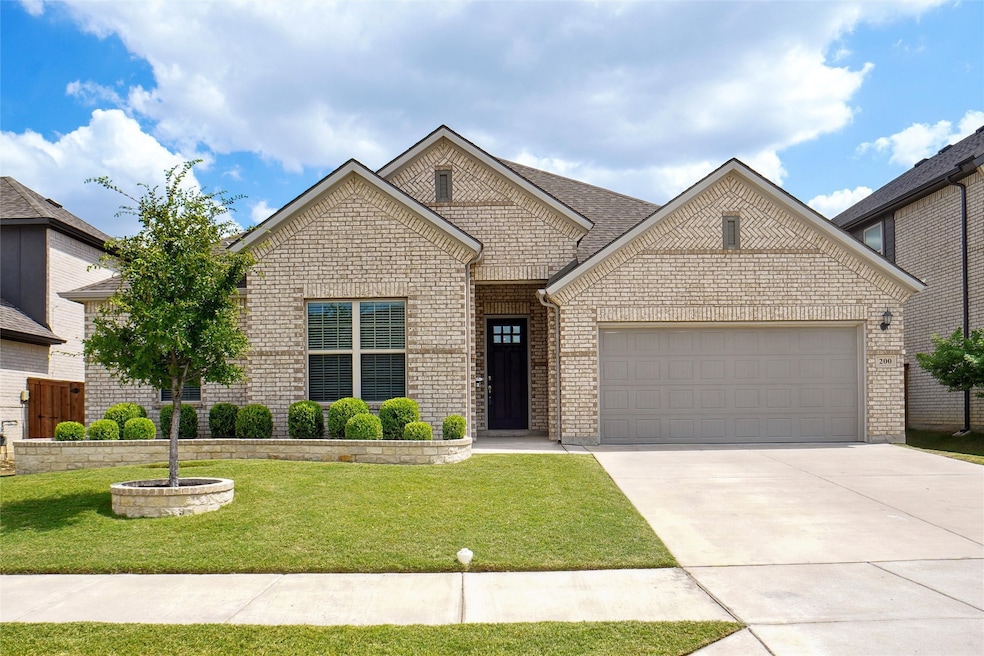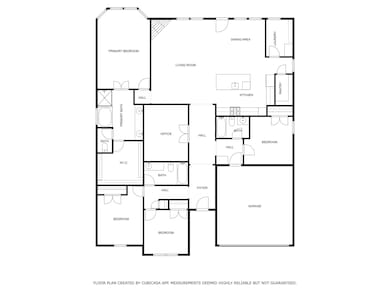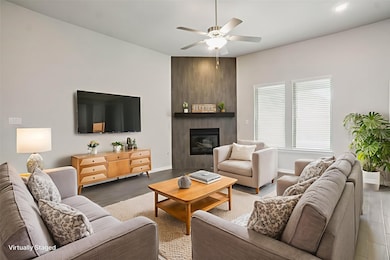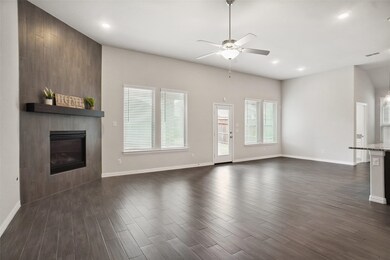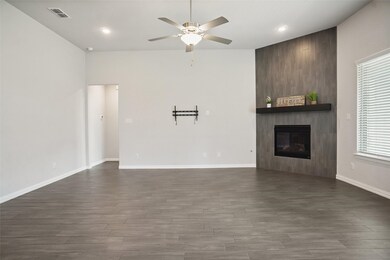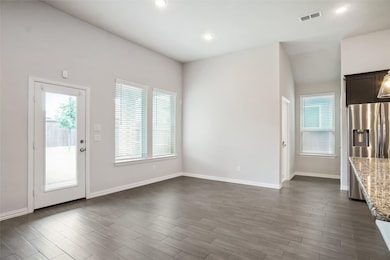
200 Arveson Ave Fort Worth, TX 76131
Watersbend NeighborhoodEstimated payment $3,221/month
Highlights
- Community Lake
- Vaulted Ceiling
- Wood Flooring
- V.R. Eaton High School Rated A-
- Traditional Architecture
- Community Pool
About This Home
Experience this gorgeous, modern Fort Worth home in pristine condition. The entryway welcomes visitors into an expansive living room, bathed in natural light and featuring a magnificent gas-log fireplace. The kitchen, fully open to living, offers generous granite counter space, all stainless appliances including built-in gas cooktop, copious storage in sumptuous dark stained cabinets & pantry, and a sunny dining area. The main bedroom is spacious under a vaulted ceiling, with a lovely bay window and a brilliant en suite with an oversized soaking tub, separate glass & tile shower, double vanity, and huge closet. Out back, enjoy a large covered patio and ample space to relax and entertain, surrounded by tall privacy fencing. Community amenities include a dazzling pool & clubhouse, playground, and more. Easy access Hwy 287 and I35W. Nearby Alliance Town Center with extensive dining, shopping, and entertainment options.
Listing Agent
Keller Williams Realty Brokerage Phone: 817-919-0917 License #0447913 Listed on: 07/14/2025

Open House Schedule
-
Saturday, July 26, 20251:00 to 3:00 pm7/26/2025 1:00:00 PM +00:007/26/2025 3:00:00 PM +00:00Add to Calendar
-
Sunday, July 27, 20251:00 to 3:00 pm7/27/2025 1:00:00 PM +00:007/27/2025 3:00:00 PM +00:00Add to Calendar
Home Details
Home Type
- Single Family
Est. Annual Taxes
- $8,517
Year Built
- Built in 2020
Lot Details
- 7,187 Sq Ft Lot
- Wood Fence
- Landscaped
- Interior Lot
- Sprinkler System
- Few Trees
- Back Yard
HOA Fees
- $74 Monthly HOA Fees
Parking
- 2 Car Attached Garage
- Front Facing Garage
- Garage Door Opener
Home Design
- Traditional Architecture
- Brick Exterior Construction
- Slab Foundation
- Composition Roof
- Stucco
Interior Spaces
- 2,434 Sq Ft Home
- 1-Story Property
- Vaulted Ceiling
- Ceiling Fan
- Heatilator
- Fireplace With Gas Starter
- Bay Window
- Washer and Electric Dryer Hookup
Kitchen
- Eat-In Kitchen
- Electric Oven
- Gas Cooktop
- Microwave
- Dishwasher
- Kitchen Island
- Disposal
Flooring
- Wood
- Carpet
- Ceramic Tile
Bedrooms and Bathrooms
- 4 Bedrooms
- Walk-In Closet
- 3 Full Bathrooms
- Low Flow Plumbing Fixtures
Outdoor Features
- Covered patio or porch
- Rain Gutters
Schools
- Berkshire Elementary School
- Eaton High School
Utilities
- Central Heating and Cooling System
- Heating System Uses Natural Gas
- Tankless Water Heater
- High Speed Internet
- Cable TV Available
Listing and Financial Details
- Legal Lot and Block 6 / 18
- Assessor Parcel Number 42525053
Community Details
Overview
- Association fees include all facilities, management
- First Service Residential Association
- Richmond Add Subdivision
- Community Lake
Recreation
- Community Playground
- Community Pool
Map
Home Values in the Area
Average Home Value in this Area
Tax History
| Year | Tax Paid | Tax Assessment Tax Assessment Total Assessment is a certain percentage of the fair market value that is determined by local assessors to be the total taxable value of land and additions on the property. | Land | Improvement |
|---|---|---|---|---|
| 2024 | $3,598 | $370,414 | $95,000 | $275,414 |
| 2023 | $8,397 | $436,295 | $70,000 | $366,295 |
| 2022 | $8,640 | $333,250 | $70,000 | $263,250 |
| 2021 | $8,776 | $309,989 | $70,000 | $239,989 |
| 2020 | $1,365 | $49,000 | $49,000 | $0 |
Property History
| Date | Event | Price | Change | Sq Ft Price |
|---|---|---|---|---|
| 07/14/2025 07/14/25 | For Sale | $439,900 | +22.2% | $181 / Sq Ft |
| 10/14/2020 10/14/20 | Sold | -- | -- | -- |
| 09/14/2020 09/14/20 | Pending | -- | -- | -- |
| 07/10/2020 07/10/20 | Price Changed | $359,990 | -1.4% | $149 / Sq Ft |
| 05/19/2020 05/19/20 | Price Changed | $364,990 | -1.6% | $151 / Sq Ft |
| 04/30/2020 04/30/20 | For Sale | $370,788 | -- | $153 / Sq Ft |
Purchase History
| Date | Type | Sale Price | Title Company |
|---|---|---|---|
| Vendors Lien | -- | None Available |
Mortgage History
| Date | Status | Loan Amount | Loan Type |
|---|---|---|---|
| Open | $368,629 | VA |
Similar Homes in the area
Source: North Texas Real Estate Information Systems (NTREIS)
MLS Number: 20991832
APN: 42525053
- 125 Kirwin Dr
- 10009 Callan Ln
- 121 Verbena Ridge Dr
- 9529 Lanshire Ln
- 137 Verbena Ridge Dr
- 124 Verbena Ridge Dr
- 10117 Lakemont Dr
- 400 Leighton Ct
- 112 Greenback Trail
- 9500 Pepper Grass Dr
- 10105 Warberry Trail
- 421 Acton Ave
- 608 Ambrose St
- 10113 Warberry Trail
- 9601 Wexley Way
- 641 Rawlins Ln
- 9449 Firedog Dr
- 9825 Drovers View Trail
- 640 Bridgewater Rd
- 9441 Firedog Dr
- 209 Kirwin Dr
- 9540 Abington Ave
- 608 Ambrose St
- 316 Beekeeper Dr
- 400 Kirkham Dr
- 10217 Feldspar Dr
- 9512 Mountain Mint Dr
- 10008 Pyrite Dr
- 304 Turquoise Dr
- 409 Beekeeper Dr
- 9632 Berkshire Lake Blvd
- 300 Fossil Bridge Dr
- 10233 Pyrite Dr
- 661 Cattlemans Way
- 437 Destin Dr
- 313 Iron Ore Trail
- 512 Bent Oak Dr
- 9353 Comanche Ridge Dr
- 409 Emerald Creek Dr
- 9312 Leveret Ln
