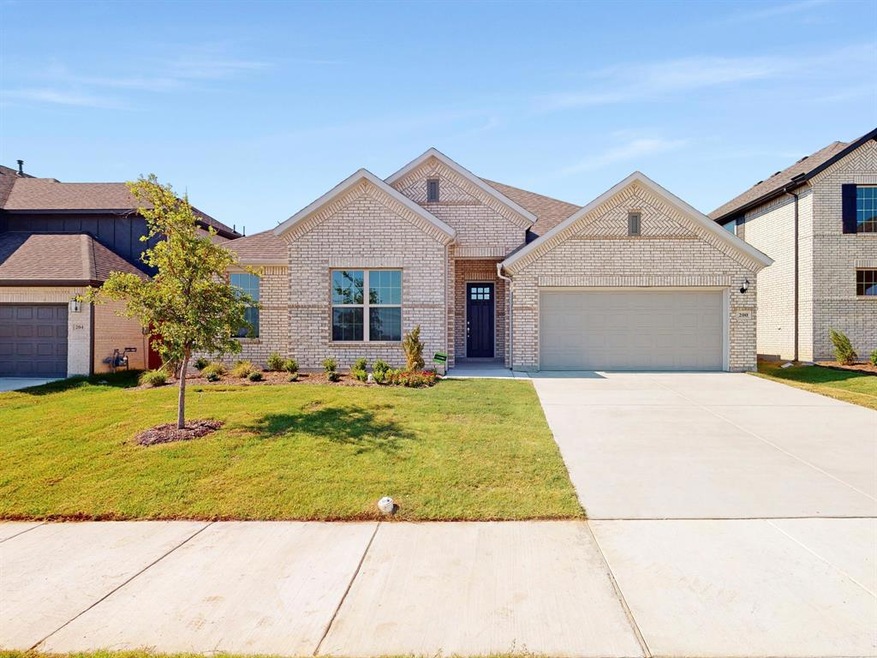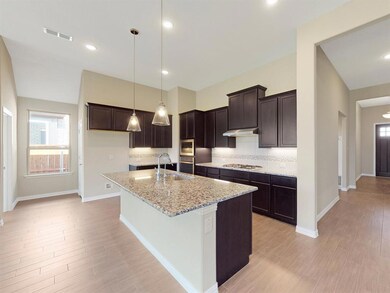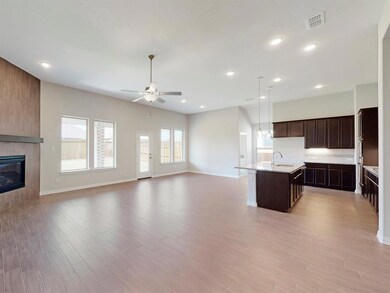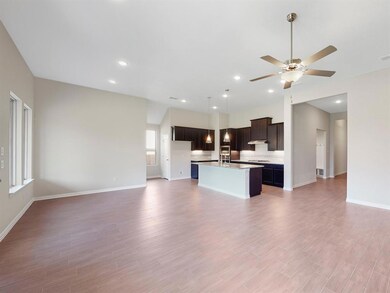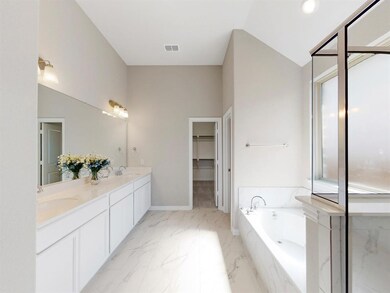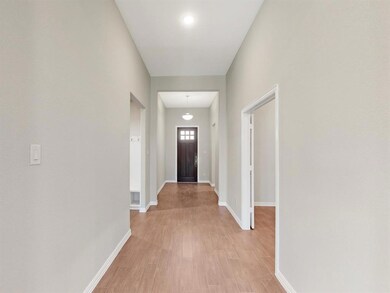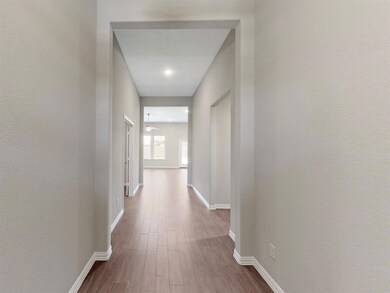
200 Arveson Ave Fort Worth, TX 76131
Watersbend NeighborhoodHighlights
- New Construction
- Community Lake
- Vaulted Ceiling
- V.R. Eaton High School Rated A-
- Clubhouse
- Traditional Architecture
About This Home
As of October 2020Built by MI Homes - With 4 generously sized bedrooms, 3 bathrooms, 2,420 sqft, this homes offers a productive home office, an open layout, and functional durability. Gray ceramic tile floor emulates the texture of reclaimed wood and flows through the home. Spacious main living spaces make this an entertainer's dream. The gourmet kitchen boasts high contrast granite countertops, stainless steel appliances, a large kitchen island, and espresso stained cabinetry. A corner fireplace adds a cozy touch. The private owner's suite boasts a bay window, an impressive walk-in closet, and an oversized shower. Contact us today for more details!
Last Agent to Sell the Property
Cassian Bernard
Escape Realty License #0582430 Listed on: 04/30/2020
Home Details
Home Type
- Single Family
Est. Annual Taxes
- $3,598
Year Built
- Built in 2020 | New Construction
Lot Details
- 7,405 Sq Ft Lot
- Lot Dimensions are 60 x 120
- Wood Fence
- Landscaped
- Interior Lot
- Sprinkler System
- Few Trees
HOA Fees
- $50 Monthly HOA Fees
Parking
- 2 Car Garage
- Front Facing Garage
- Garage Door Opener
Home Design
- Traditional Architecture
- Brick Exterior Construction
- Slab Foundation
- Composition Roof
- Stucco
Interior Spaces
- 2,420 Sq Ft Home
- 1-Story Property
- Vaulted Ceiling
- Ceiling Fan
- Decorative Lighting
- Heatilator
- Gas Log Fireplace
- <<energyStarQualifiedWindowsToken>>
- Bay Window
- Washer and Electric Dryer Hookup
Kitchen
- Electric Oven
- Gas Cooktop
- <<microwave>>
- Dishwasher
- Disposal
Flooring
- Wood
- Carpet
- Ceramic Tile
Bedrooms and Bathrooms
- 4 Bedrooms
- 3 Full Bathrooms
- Low Flow Toliet
Home Security
- Burglar Security System
- Carbon Monoxide Detectors
- Fire and Smoke Detector
Eco-Friendly Details
- Energy-Efficient Appliances
- Energy-Efficient HVAC
- Energy-Efficient Insulation
- Energy-Efficient Thermostat
Outdoor Features
- Covered patio or porch
- Rain Gutters
Schools
- Lizzie Curtis Elementary School
- Leo Adams Middle School
- Eaton High School
Utilities
- Central Heating and Cooling System
- Heating System Uses Natural Gas
- Tankless Water Heater
- Cable TV Available
Listing and Financial Details
- Legal Lot and Block 06 / 18
- Assessor Parcel Number 42525053
Community Details
Overview
- Association fees include maintenance structure, management fees
- First Service Residential HOA, Phone Number (817) 380-7008
- Located in the Berkshire master-planned community
- Berkshire Subdivision
- Mandatory home owners association
- Community Lake
- Greenbelt
Amenities
- Clubhouse
Recreation
- Community Playground
- Community Pool
- Jogging Path
Ownership History
Purchase Details
Home Financials for this Owner
Home Financials are based on the most recent Mortgage that was taken out on this home.Similar Homes in the area
Home Values in the Area
Average Home Value in this Area
Purchase History
| Date | Type | Sale Price | Title Company |
|---|---|---|---|
| Vendors Lien | -- | None Available |
Mortgage History
| Date | Status | Loan Amount | Loan Type |
|---|---|---|---|
| Open | $368,629 | VA |
Property History
| Date | Event | Price | Change | Sq Ft Price |
|---|---|---|---|---|
| 07/14/2025 07/14/25 | For Sale | $439,900 | +22.2% | $181 / Sq Ft |
| 10/14/2020 10/14/20 | Sold | -- | -- | -- |
| 09/14/2020 09/14/20 | Pending | -- | -- | -- |
| 07/10/2020 07/10/20 | Price Changed | $359,990 | -1.4% | $149 / Sq Ft |
| 05/19/2020 05/19/20 | Price Changed | $364,990 | -1.6% | $151 / Sq Ft |
| 04/30/2020 04/30/20 | For Sale | $370,788 | -- | $153 / Sq Ft |
Tax History Compared to Growth
Tax History
| Year | Tax Paid | Tax Assessment Tax Assessment Total Assessment is a certain percentage of the fair market value that is determined by local assessors to be the total taxable value of land and additions on the property. | Land | Improvement |
|---|---|---|---|---|
| 2024 | $3,598 | $370,414 | $95,000 | $275,414 |
| 2023 | $8,397 | $436,295 | $70,000 | $366,295 |
| 2022 | $8,640 | $333,250 | $70,000 | $263,250 |
| 2021 | $8,776 | $309,989 | $70,000 | $239,989 |
| 2020 | $1,365 | $49,000 | $49,000 | $0 |
Agents Affiliated with this Home
-
Brenda Blaser
B
Seller's Agent in 2025
Brenda Blaser
Keller Williams Realty
(817) 919-0917
2 in this area
103 Total Sales
-
C
Seller's Agent in 2020
Cassian Bernard
Escape Realty
Map
Source: North Texas Real Estate Information Systems (NTREIS)
MLS Number: 14316291
APN: 42525053
- 125 Kirwin Dr
- 10009 Callan Ln
- 121 Verbena Ridge Dr
- 9529 Lanshire Ln
- 137 Verbena Ridge Dr
- 124 Verbena Ridge Dr
- 10117 Lakemont Dr
- 400 Leighton Ct
- 112 Greenback Trail
- 9500 Pepper Grass Dr
- 10105 Warberry Trail
- 421 Acton Ave
- 608 Ambrose St
- 10113 Warberry Trail
- 9601 Wexley Way
- 641 Rawlins Ln
- 9449 Firedog Dr
- 9825 Drovers View Trail
- 640 Bridgewater Rd
- 9441 Firedog Dr
