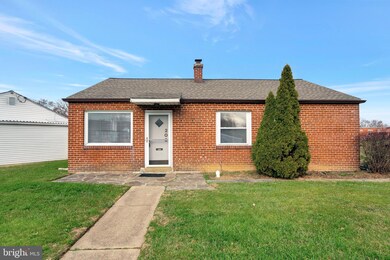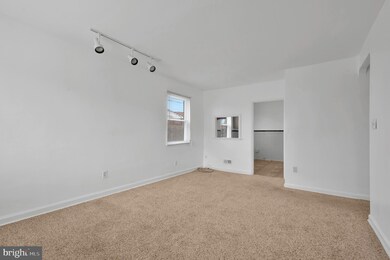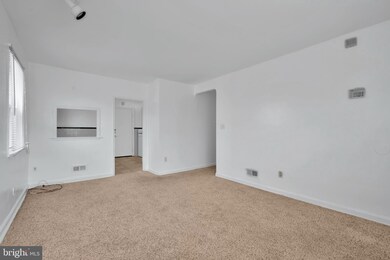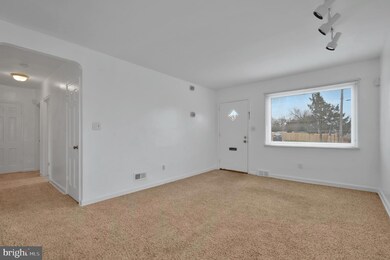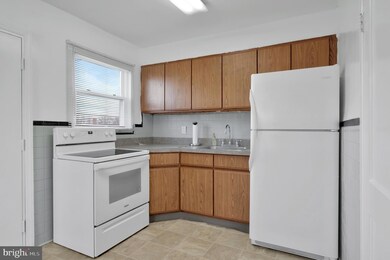
200 Bassett Ave New Castle, DE 19720
Wilmington Manor NeighborhoodHighlights
- Rambler Architecture
- No HOA
- Forced Air Heating and Cooling System
About This Home
As of January 2023Welcome home to 200 Bassett Ave located in Leedom Estates! This ranch style home features 3 bedrooms, 2 full bathrooms and a spacious rear yard. Entering the home one will find a nice-sized living room that leads directly to the kitchen. The kitchen has plenty of space for dining room table, wood cabinets and gas stove with refrigerator. Heading down the hallway is a full bathroom with tub/ shower combo and 3 bedrooms. The basement has another full bathroom with stand up shower and ready for the new buyer to finish the basement and almost double the square footage of the home. With only neighbors on one side of the house, the rear yard could become a perfect spot for entertaining in the Summer. The backyard is almost fully fenced in and has small garden shed for landscape tools. Upgrades on this home include roof 2014, HVAC system 2019 and freshly painted throughout. Centrally located to ALL major roadways RT-13, I-495 & 95. Don’t miss out on this well-maintained home. Call and schedule your private tour today.
Home Details
Home Type
- Single Family
Est. Annual Taxes
- $1,404
Year Built
- Built in 1953
Lot Details
- 6,534 Sq Ft Lot
- Lot Dimensions are 88.80 x 116.20
- Property is zoned NC5
Home Design
- Rambler Architecture
- Brick Exterior Construction
- Block Foundation
Interior Spaces
- 975 Sq Ft Home
- Property has 1 Level
- Unfinished Basement
Bedrooms and Bathrooms
- 3 Main Level Bedrooms
Parking
- 5 Parking Spaces
- 5 Driveway Spaces
Utilities
- Forced Air Heating and Cooling System
- 150 Amp Service
- Electric Water Heater
Community Details
- No Home Owners Association
- Leedom Estates Subdivision
Listing and Financial Details
- Tax Lot 443
- Assessor Parcel Number 10-014.10-443
Ownership History
Purchase Details
Home Financials for this Owner
Home Financials are based on the most recent Mortgage that was taken out on this home.Similar Homes in New Castle, DE
Home Values in the Area
Average Home Value in this Area
Purchase History
| Date | Type | Sale Price | Title Company |
|---|---|---|---|
| Deed | -- | -- |
Mortgage History
| Date | Status | Loan Amount | Loan Type |
|---|---|---|---|
| Open | $213,400 | New Conventional |
Property History
| Date | Event | Price | Change | Sq Ft Price |
|---|---|---|---|---|
| 01/27/2023 01/27/23 | Sold | $220,000 | 0.0% | $226 / Sq Ft |
| 12/17/2022 12/17/22 | Pending | -- | -- | -- |
| 12/13/2022 12/13/22 | For Sale | $219,900 | +91.2% | $226 / Sq Ft |
| 03/20/2015 03/20/15 | Sold | $115,000 | -4.1% | $118 / Sq Ft |
| 10/28/2014 10/28/14 | Price Changed | $119,900 | -4.0% | $123 / Sq Ft |
| 10/20/2014 10/20/14 | Price Changed | $124,900 | -2.3% | $128 / Sq Ft |
| 08/06/2014 08/06/14 | For Sale | $127,900 | -- | $131 / Sq Ft |
Tax History Compared to Growth
Tax History
| Year | Tax Paid | Tax Assessment Tax Assessment Total Assessment is a certain percentage of the fair market value that is determined by local assessors to be the total taxable value of land and additions on the property. | Land | Improvement |
|---|---|---|---|---|
| 2024 | $1,521 | $44,300 | $7,800 | $36,500 |
| 2023 | $1,383 | $44,300 | $7,800 | $36,500 |
| 2022 | $1,440 | $44,300 | $7,800 | $36,500 |
| 2021 | $1,440 | $44,300 | $7,800 | $36,500 |
| 2020 | $1,448 | $44,300 | $7,800 | $36,500 |
| 2019 | $1,586 | $44,300 | $7,800 | $36,500 |
| 2018 | $80 | $44,300 | $7,800 | $36,500 |
| 2017 | $1,162 | $43,300 | $7,800 | $35,500 |
| 2016 | $1,162 | $43,300 | $7,800 | $35,500 |
| 2015 | $1,161 | $43,300 | $7,800 | $35,500 |
| 2014 | $1,162 | $43,300 | $7,800 | $35,500 |
Agents Affiliated with this Home
-
Carl Frampton

Seller's Agent in 2023
Carl Frampton
Compass
(302) 236-8526
1 in this area
119 Total Sales
-
Denine Taraskus

Buyer's Agent in 2023
Denine Taraskus
Weichert Corporate
(302) 328-0849
3 in this area
90 Total Sales
-
Susan Fitzwater

Seller's Agent in 2015
Susan Fitzwater
RE/MAX
(302) 893-0368
1 in this area
128 Total Sales
-
Y
Buyer's Agent in 2015
Yvonne Perry
Fox Chase Realty
Map
Source: Bright MLS
MLS Number: DENC2035706
APN: 10-014.10-443
- 215 Sykes Rd
- 1401 New Jersey Ave
- 8 W Minuit Dr
- 201 Jefferson Ave
- 320 Bassett Ave
- 7 Gainor Rd
- 7 Robins Nest Ln
- 121 Stahl Ave
- 4 Mark Dr
- 103 Colesbery Dr
- 1 Russell Rd
- 5 Garden Ln
- 60 Landers Ln
- 44 Monticello Blvd
- 914 E Hazeldell Ave
- 320 Minquadale Blvd
- 39 Roxeter Rd
- 115 E Hazeldell Ave
- 3100 New Castle Ave
- 16 Fordham Ave

