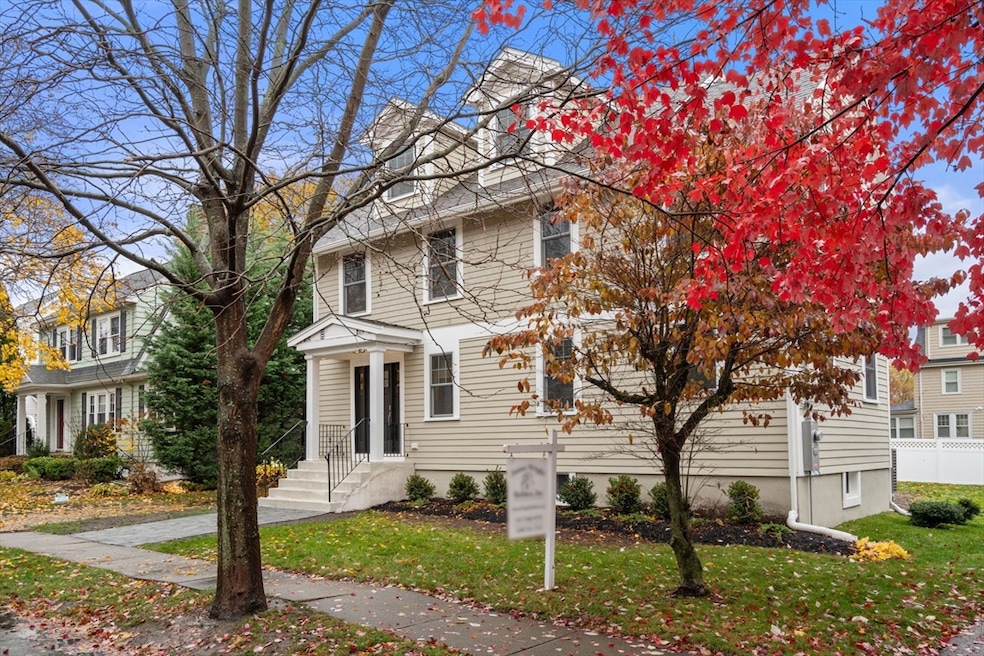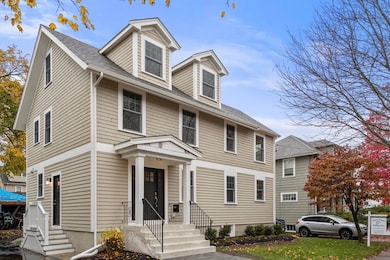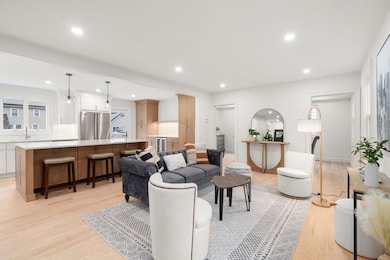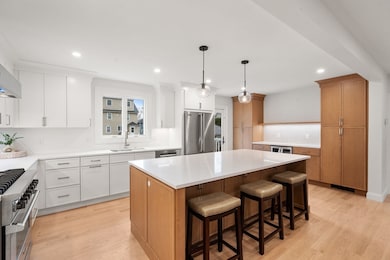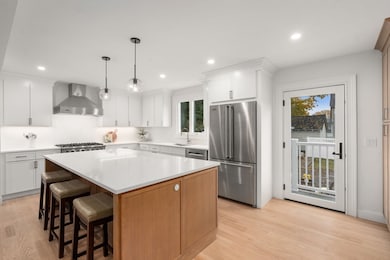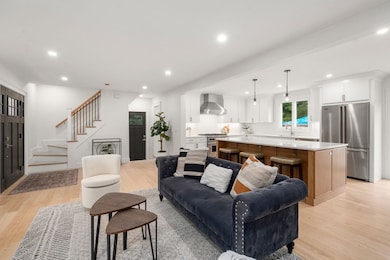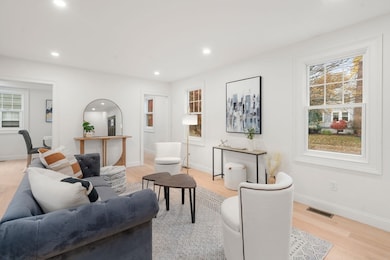200 Claflin St Belmont, MA 02478
Belmont Center NeighborhoodEstimated payment $13,514/month
Highlights
- Open Floorplan
- Colonial Architecture
- Property is near public transit
- Winn Brook Elementary School Rated A+
- Landscaped Professionally
- 5-minute walk to Joey's Park
About This Home
Just completed by a respected Belmont builder, this fully renovated colonial sits in the highly desired Winn Brook neighborhood. From the moment you enter you'll feel at home in this sunlit haven. Featuring an open concept 1st floor with expansive kitchen, living, dining, bath and mudroom. The chef's kitchen was designed with loads of custom cabinetry, large island and coffee bar. Walk out to the generous backyard with patio and 2 car garage. The 2nd floor offers a vaulted ceiling primary suite with spa-like bath, 2 additional bedrooms, a full bath and laundry room. The 3rd floor features a private, spacious bedroom and full bath; the perfect primary, guest or au pair suite. The expansive finished lower level offers plenty of space for home office, gym, and playroom. This home was completely gut renovated and offers the best in high efficient systems. Modern living just outside of the vibrant center, close to schools and Joeys Park. Belmont living at its best. Ready to love!
Open House Schedule
-
Saturday, November 15, 202512:00 to 1:30 pm11/15/2025 12:00:00 PM +00:0011/15/2025 1:30:00 PM +00:00Add to Calendar
-
Sunday, November 16, 202512:00 to 1:30 pm11/16/2025 12:00:00 PM +00:0011/16/2025 1:30:00 PM +00:00Add to Calendar
Home Details
Home Type
- Single Family
Est. Annual Taxes
- $12,256
Year Built
- Built in 1929 | Remodeled
Lot Details
- 6,000 Sq Ft Lot
- Fenced Yard
- Landscaped Professionally
- Property is zoned SC
Parking
- 2 Car Detached Garage
- Driveway
- Open Parking
- Off-Street Parking
Home Design
- Colonial Architecture
- Frame Construction
- Spray Foam Insulation
- Shingle Roof
- Concrete Perimeter Foundation
Interior Spaces
- Open Floorplan
- Crown Molding
- Sheet Rock Walls or Ceilings
- Vaulted Ceiling
- Recessed Lighting
- Decorative Lighting
- Light Fixtures
- Insulated Windows
- Pocket Doors
- Insulated Doors
- Mud Room
- Home Office
- Bonus Room
Kitchen
- Breakfast Bar
- Stove
- Range
- Microwave
- Freezer
- Plumbed For Ice Maker
- Dishwasher
- Wine Cooler
- Stainless Steel Appliances
- Kitchen Island
- Solid Surface Countertops
- Disposal
Flooring
- Wood
- Ceramic Tile
- Vinyl
Bedrooms and Bathrooms
- 4 Bedrooms
- Primary bedroom located on second floor
- Walk-In Closet
- Double Vanity
- Bathtub with Shower
- Separate Shower
Laundry
- Laundry Room
- Laundry on upper level
- Washer and Electric Dryer Hookup
Partially Finished Basement
- Basement Fills Entire Space Under The House
- Exterior Basement Entry
Eco-Friendly Details
- Energy-Efficient Thermostat
Outdoor Features
- Bulkhead
- Balcony
- Patio
- Rain Gutters
- Porch
Location
- Property is near public transit
- Property is near schools
Schools
- Chenery Middle School
- Belmont High School
Utilities
- Central Air
- 3 Cooling Zones
- 3 Heating Zones
- Heat Pump System
- 200+ Amp Service
- 110 Volts
- Tankless Water Heater
- Gas Water Heater
Listing and Financial Details
- Assessor Parcel Number 361831
Community Details
Overview
- No Home Owners Association
- Winn Brook Subdivision
Amenities
- Shops
Recreation
- Park
- Bike Trail
Map
Home Values in the Area
Average Home Value in this Area
Tax History
| Year | Tax Paid | Tax Assessment Tax Assessment Total Assessment is a certain percentage of the fair market value that is determined by local assessors to be the total taxable value of land and additions on the property. | Land | Improvement |
|---|---|---|---|---|
| 2025 | $12,256 | $1,076,000 | $695,000 | $381,000 |
| 2024 | $11,669 | $1,105,000 | $818,000 | $287,000 |
| 2023 | $12,252 | $1,090,000 | $817,000 | $273,000 |
| 2022 | $11,583 | $1,002,000 | $747,000 | $255,000 |
| 2021 | $10,986 | $952,000 | $740,000 | $212,000 |
| 2020 | $10,351 | $941,000 | $729,000 | $212,000 |
| 2019 | $8,986 | $770,000 | $564,000 | $206,000 |
| 2018 | $8,675 | $714,000 | $508,000 | $206,000 |
| 2017 | $8,528 | $672,000 | $466,000 | $206,000 |
| 2016 | $8,428 | $671,000 | $466,000 | $205,000 |
| 2015 | $7,727 | $599,000 | $395,000 | $204,000 |
Property History
| Date | Event | Price | List to Sale | Price per Sq Ft | Prior Sale |
|---|---|---|---|---|---|
| 11/12/2025 11/12/25 | For Sale | $2,375,000 | +91.5% | $822 / Sq Ft | |
| 11/15/2024 11/15/24 | Sold | $1,240,000 | +3.8% | $785 / Sq Ft | View Prior Sale |
| 09/21/2024 09/21/24 | Pending | -- | -- | -- | |
| 09/11/2024 09/11/24 | For Sale | $1,195,000 | -- | $756 / Sq Ft |
Purchase History
| Date | Type | Sale Price | Title Company |
|---|---|---|---|
| Deed | $1,240,000 | None Available | |
| Deed | $1,240,000 | None Available | |
| Deed | -- | -- | |
| Deed | $89,000 | -- | |
| Deed | -- | -- |
Mortgage History
| Date | Status | Loan Amount | Loan Type |
|---|---|---|---|
| Open | $1,400,000 | Construction | |
| Closed | $1,400,000 | Construction | |
| Previous Owner | $175,000 | No Value Available | |
| Previous Owner | $150,000 | No Value Available |
Source: MLS Property Information Network (MLS PIN)
MLS Number: 73453811
APN: BELM-000044-000103
- 242 Claflin St
- 125 Claflin St
- 10 Radcliffe Rd
- 176 Channing Rd
- 326 Lake St
- 125 Channing Rd
- 170 Clifton St
- 33 Wellington Ln
- 4 Stony Brook Rd
- 314 Channing Rd
- 1 Spinney Terrace
- 38 Myrtle St
- 73 Trowbridge St Unit 73A
- 73 Trowbridge St Unit 73B
- 23 Centre Ave
- 26 Centre Ave
- 48 Hamilton Rd
- 46 Hamilton Rd
- 59 Hamilton Rd
- 789 Concord Turnpike
- 66 Scott Rd
- 30 Stearns Rd
- 165 Radcliffe Rd Unit 169
- 244 Clifton St
- 53 Hill Rd Unit 407
- 53 Hill Rd Unit 603
- 49-55 Hill Rd
- 51 Hill Rd Unit 610
- 51 Hill Rd Unit 401
- 51 Hill Rd Unit 703
- 51 Hill Rd Unit 409
- 51 Hill Rd Unit 306
- 51 Hill Rd Unit 202
- 51 Hill Rd Unit 504
- 375 Acorn Park Dr
- 93 Churchill Ave
- 31 Clyde St Unit 33
- 30-32 Normandy Ave
- 23 Watson Rd
- 112 Clark St Unit 112
