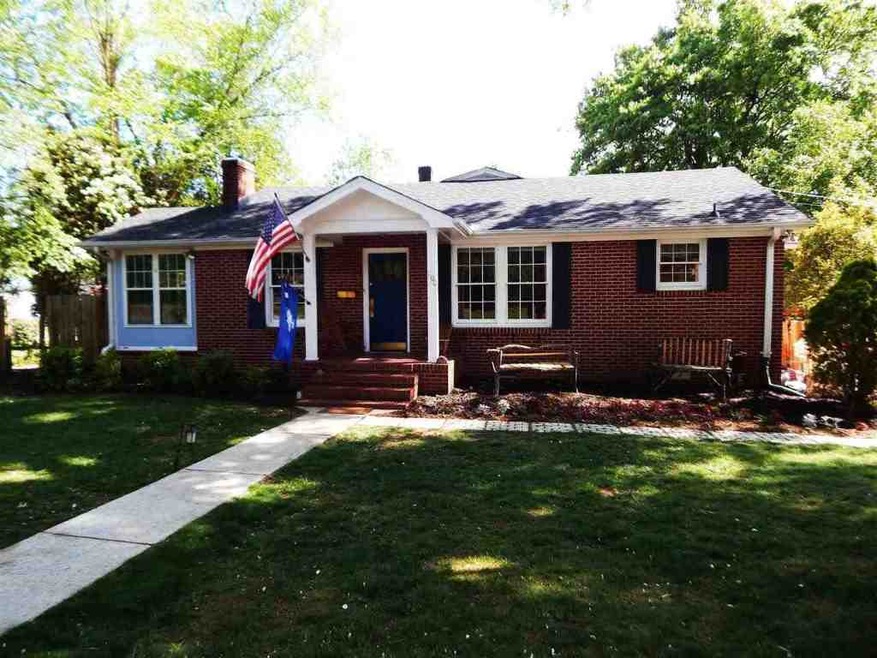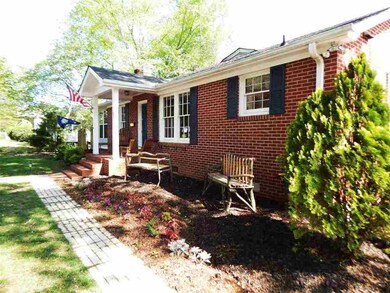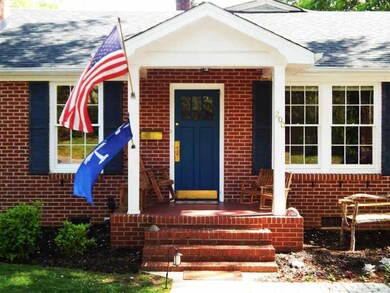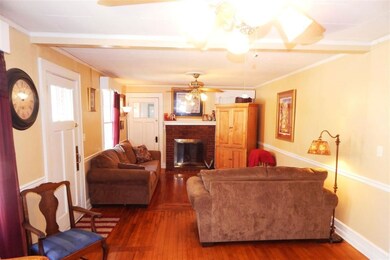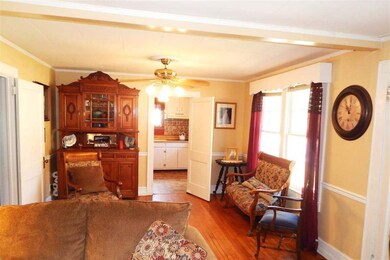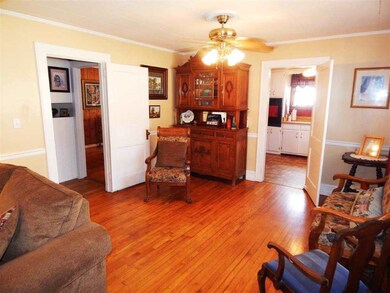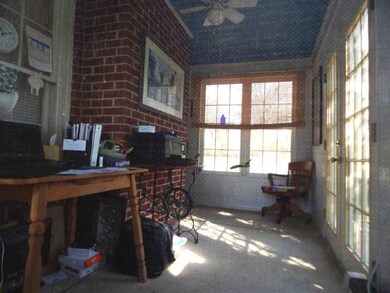
200 E 3rd Ave Easley, SC 29640
Highlights
- Recreation Room
- Wood Flooring
- No HOA
- Richard H. Gettys Middle School Rated A-
- Corner Lot
- Fenced Yard
About This Home
As of May 2020HOME IS WHERE YOUR STORY BEGINS! This spacious 2500+ square foot, 3 bedroom 2 bath bungalow sits atop a .28 acre fenced corner lot just a couple of blocks from Main Street and downtown. Whether you are a first-time home buyer, newlyweds, starting a family or just starting over, this home has so much to offer. Originally built in the late 1940’s with a 1960’s addition, this home has received numerous updates and improvements since its purchase in 2000. Those updates include, but are not limited to: an expansive electrical upgrade in 2004, the completion an additional 800+ square ft. in the walkout basement , shared bath was converted to full master bath with tile floors, updated vanity, new lighting and tub/shower combination, a non-working living room fireplace was converted to a working fireplace with ventless gas logs, the side porch was enclosed and converted to fabulous office space, and an architectural roof added in 2011. Additional wiring and plumbing updates throughout.
Last Agent to Sell the Property
Lori Brock
COLDWELL BANKER CAINE/WILLIAMS License #66947 Listed on: 03/23/2015
Home Details
Home Type
- Single Family
Est. Annual Taxes
- $535
Lot Details
- Fenced Yard
- Corner Lot
- Level Lot
- Landscaped with Trees
Home Design
- Bungalow
- Brick Exterior Construction
- Wood Siding
Interior Spaces
- 2,652 Sq Ft Home
- 1-Story Property
- Bookcases
- Ceiling Fan
- Gas Log Fireplace
- Wood Frame Window
- Dining Room
- Recreation Room
- Pull Down Stairs to Attic
- Storm Doors
- Dishwasher
- Laundry Room
Flooring
- Wood
- Carpet
- Laminate
- Ceramic Tile
- Vinyl
Bedrooms and Bathrooms
- 3 Bedrooms
- Primary bedroom located on second floor
- Walk-In Closet
- Bathroom on Main Level
- 2 Full Bathrooms
- <<tubWithShowerToken>>
Finished Basement
- Heated Basement
- Crawl Space
- Natural lighting in basement
Schools
- East End Elementary School
- Richard H Gettys Middle School
- Easley High School
Utilities
- Cooling Available
- Heating System Uses Natural Gas
Additional Features
- Front Porch
- City Lot
Community Details
- No Home Owners Association
Listing and Financial Details
- Assessor Parcel Number 5029-17-12-2377
Ownership History
Purchase Details
Home Financials for this Owner
Home Financials are based on the most recent Mortgage that was taken out on this home.Purchase Details
Purchase Details
Home Financials for this Owner
Home Financials are based on the most recent Mortgage that was taken out on this home.Similar Homes in Easley, SC
Home Values in the Area
Average Home Value in this Area
Purchase History
| Date | Type | Sale Price | Title Company |
|---|---|---|---|
| Deed | $151,500 | None Available | |
| Quit Claim Deed | -- | None Available | |
| Deed | $127,000 | -- |
Mortgage History
| Date | Status | Loan Amount | Loan Type |
|---|---|---|---|
| Open | $30,000 | New Conventional | |
| Open | $136,350 | New Conventional | |
| Previous Owner | $36,000 | Unknown | |
| Previous Owner | $124,699 | FHA | |
| Previous Owner | $86,400 | New Conventional | |
| Previous Owner | $35,000 | Credit Line Revolving |
Property History
| Date | Event | Price | Change | Sq Ft Price |
|---|---|---|---|---|
| 05/21/2020 05/21/20 | Sold | $151,500 | +4.5% | $58 / Sq Ft |
| 03/30/2020 03/30/20 | Price Changed | $145,000 | -3.3% | $56 / Sq Ft |
| 03/21/2020 03/21/20 | Price Changed | $150,000 | -6.3% | $58 / Sq Ft |
| 02/18/2020 02/18/20 | Price Changed | $160,000 | -3.0% | $62 / Sq Ft |
| 02/12/2020 02/12/20 | For Sale | $165,000 | +29.9% | $63 / Sq Ft |
| 07/02/2015 07/02/15 | Sold | $127,000 | +0.4% | $48 / Sq Ft |
| 04/30/2015 04/30/15 | Pending | -- | -- | -- |
| 03/23/2015 03/23/15 | For Sale | $126,500 | -- | $48 / Sq Ft |
Tax History Compared to Growth
Tax History
| Year | Tax Paid | Tax Assessment Tax Assessment Total Assessment is a certain percentage of the fair market value that is determined by local assessors to be the total taxable value of land and additions on the property. | Land | Improvement |
|---|---|---|---|---|
| 2024 | $781 | $6,060 | $440 | $5,620 |
| 2023 | $781 | $6,060 | $440 | $5,620 |
| 2022 | $723 | $6,060 | $440 | $5,620 |
| 2021 | $713 | $6,060 | $440 | $5,620 |
| 2020 | $641 | $5,520 | $440 | $5,080 |
| 2019 | $645 | $5,520 | $440 | $5,080 |
| 2018 | $646 | $5,080 | $440 | $4,640 |
| 2017 | $600 | $5,080 | $440 | $4,640 |
| 2015 | $524 | $7,620 | $0 | $0 |
| 2008 | -- | $3,920 | $400 | $3,520 |
Agents Affiliated with this Home
-
Lisa Williams

Seller's Agent in 2020
Lisa Williams
Keller Williams DRIVE
(864) 406-6110
19 in this area
165 Total Sales
-
Jennifer Burton

Seller Co-Listing Agent in 2020
Jennifer Burton
Real Broker, LLC
(864) 430-3462
28 in this area
212 Total Sales
-
Jonathan Harris

Buyer's Agent in 2020
Jonathan Harris
Keller Williams Realty
(864) 494-6338
123 Total Sales
-
L
Seller's Agent in 2015
Lori Brock
COLDWELL BANKER CAINE/WILLIAMS
-
Francine Powers

Buyer's Agent in 2015
Francine Powers
Southern Real Estate & Dev.
(864) 350-4486
26 in this area
98 Total Sales
Map
Source: Western Upstate Multiple Listing Service
MLS Number: 20163402
APN: 5029-17-12-2377
- 205 Washington Ave
- 107 Feldman Dr
- 204 Jasper St
- 107 Townsend Dr
- 210 Grace Ave
- 111 W 7th Ave
- 301 E Main St
- 121 Wells St
- 101 S 3rd St
- 3520 Calhoun Memorial Hwy
- 903 S 5th St
- 108 E B Ave
- 101 Timothy Place
- 404 Stewart Dr
- 200 Front St
- 304 S 6th St
- 100 Garrison St
- 116 Lily Park Way
- 314 S 7th St
- 182 Light Spring Rd
