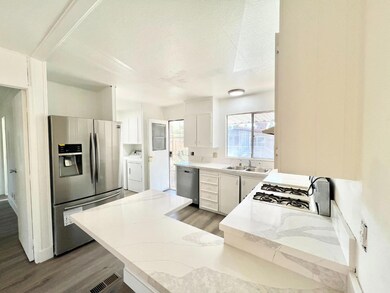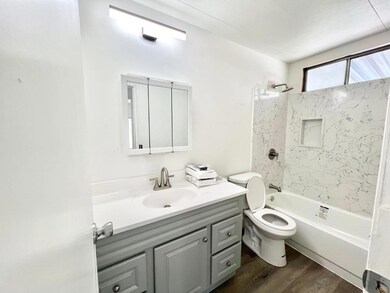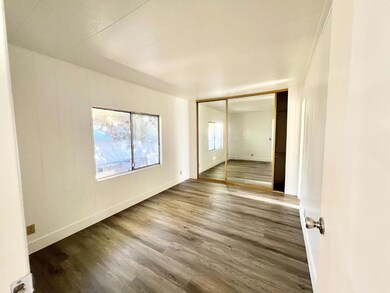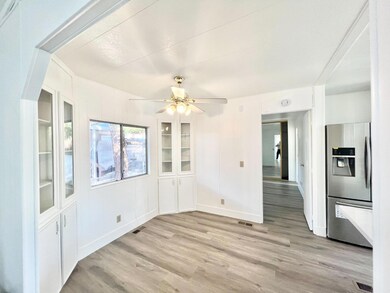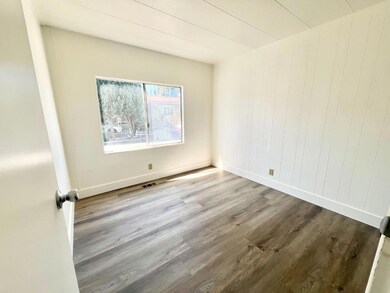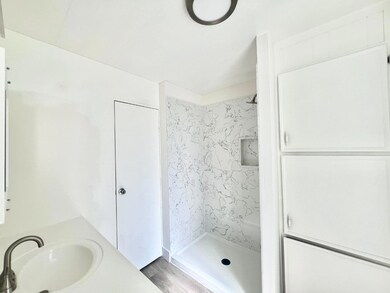
200 Ford Rd Unit 173 San Jose, CA 95138
Silver Leaf NeighborhoodHighlights
- Clubhouse
- Community Pool
- Forced Air Heating System
- Sauna
- Recreation Facilities
- Separate Family Room
About This Home
As of January 2025Beautiful mobile home located in the desirable park, Village of the Four Seasons. This home has a split floor plan with 3 bedrooms and 2 bathrooms. Spacious living room and kitchen area, approximately 1,120 square feet. Home Space rent is only $1,277.15. The carport is able to fit up to 3 vehicles. Conveniently located near multiple shopping centers, Kaiser Permanente, Shady Oaks Park, and Highways 101 and 85. Don't miss your opportunity to tour this home today!
Last Agent to Sell the Property
KW Silicon City License #01943122 Listed on: 08/26/2024

Property Details
Home Type
- Mobile/Manufactured
Year Built
- 1977
Parking
- Assigned parking located at #173
Home Design
- Shingle Roof
Interior Spaces
- 1,120 Sq Ft Home
- Separate Family Room
- Dining Area
Bedrooms and Bathrooms
- 3 Bedrooms
- 2 Full Bathrooms
Mobile Home
- Serial Number A25638
- Double Wide
Utilities
- Forced Air Heating System
Community Details
Amenities
- Sauna
- Clubhouse
- Billiard Room
Recreation
- Recreation Facilities
- Community Playground
- Community Pool
Pet Policy
- Pets Allowed
Similar Homes in San Jose, CA
Home Values in the Area
Average Home Value in this Area
Property History
| Date | Event | Price | Change | Sq Ft Price |
|---|---|---|---|---|
| 01/28/2025 01/28/25 | Sold | $295,000 | -1.3% | $263 / Sq Ft |
| 12/24/2024 12/24/24 | Pending | -- | -- | -- |
| 12/22/2024 12/22/24 | For Sale | $299,000 | +10.7% | $267 / Sq Ft |
| 10/11/2024 10/11/24 | Sold | $270,000 | -3.6% | $241 / Sq Ft |
| 09/13/2024 09/13/24 | Pending | -- | -- | -- |
| 08/26/2024 08/26/24 | For Sale | $280,000 | -- | $250 / Sq Ft |
Tax History Compared to Growth
Agents Affiliated with this Home
-
Kimberly Tuyetva Hong
K
Seller's Agent in 2025
Kimberly Tuyetva Hong
KW Silicon City
(408) 755-5972
5 in this area
26 Total Sales
-
Franco Perez

Seller's Agent in 2024
Franco Perez
KW Silicon City
(408) 329-1368
11 in this area
169 Total Sales
Map
Source: MLSListings
MLS Number: ML81978061
- 200 Ford Rd Unit 160
- 200 Ford Rd Unit 7
- 200 Ford Rd Unit 242
- 200 Ford Rd Unit 200
- 200 Ford Rd Unit 236
- 200 Ford Rd Unit 126
- 106 Mosswell Ct
- 5416 Demerest Ln
- 5475 Century Park Way
- 5450 Monterey Hwy Unit 12
- 5420 Century Plaza Way
- 5450 Monterey Rd Unit 168
- 5450 Monterey Rd Unit 160
- 5450 Monterey Rd Unit 182
- 5450 Monterey Rd
- 5450 Monterey Rd Unit 23
- 6043 Raleigh Rd
- 6083 Golden Vista Dr
- 513 Olivian Dr Unit 513
- 5956 Charlotte Dr

