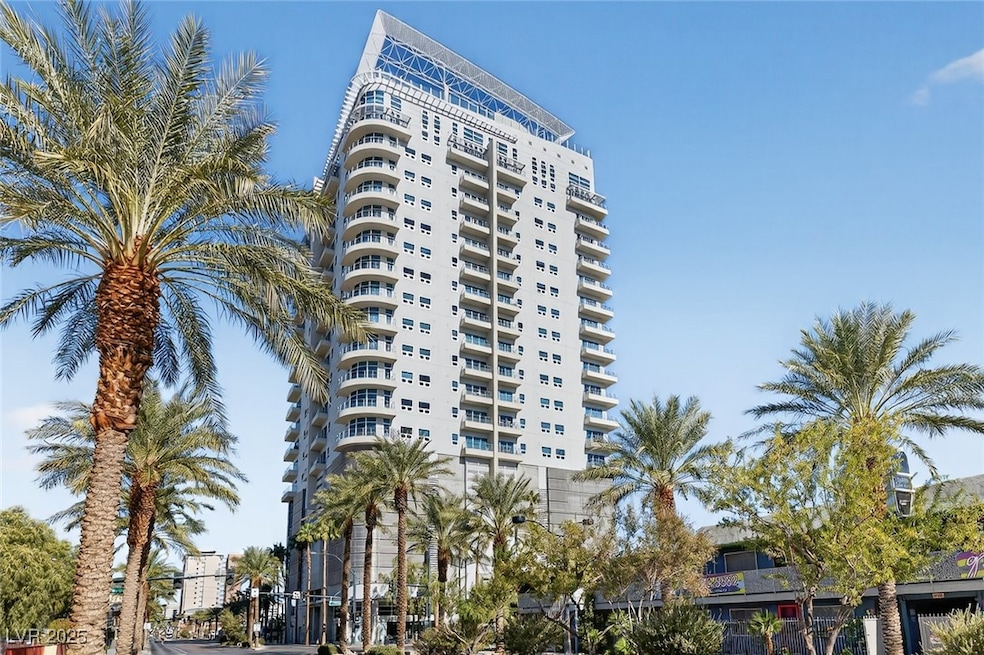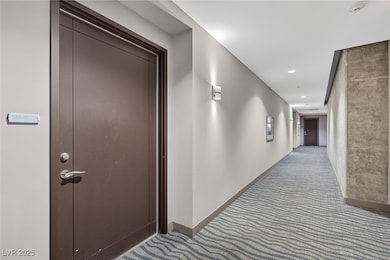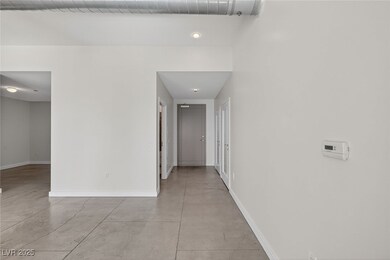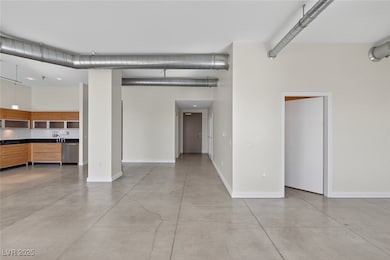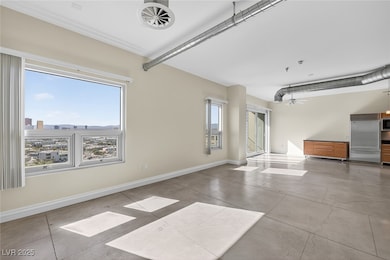Newport Loft Condominiums 200 Hoover Ave Unit 1205 Floor 12 Las Vegas, NV 89101
Arts District NeighborhoodHighlights
- Fitness Center
- Clubhouse
- Community Pool
- City View
- Main Floor Bedroom
- 3-minute walk to Las Vegas Healing Garden
About This Home
Fantastic strip and mountain views! Loft living with all the upgrades. Grand great room with living, dining, kitchen and bedroom area. Separate den that could be also used as a bedroom space, office or what special area you would like. High ceilings with large windows for lots of light. High end stainless steel appliances with built in fridge & microwave. Island on wheels so can use as island or move around to use as you choose. High end European style cabinets. Sit on your balcony and enjoy the city lights and mountain views. Fresh 2 tone paint. Primary bath with soaking tub, shower and walk in closet with built in safe. Second bath with shower. Rooftop pool and spa, fitness room, garage space and also has private storage room in garage. Luxury loft living downtown right in the Arts District. So many restaurants, bars and lounges, shopping plus all the casino action a short walk away. Great location in the heart of downtown. Great I15 access. Near the Las Vegas Medical District.
Listing Agent
Solutions Brokerage Phone: 702-388-9924 License #B.0008813 Listed on: 11/10/2025
Condo Details
Home Type
- Condominium
Est. Annual Taxes
- $3,270
Year Built
- Built in 2006
Parking
- 1 Car Attached Garage
- Garage Door Opener
Property Views
- City
- Mountain
Home Design
- Entry on the 12th floor
- Flat Roof Shape
Interior Spaces
- 1,413 Sq Ft Home
- Blinds
- Concrete Flooring
Kitchen
- Gas Range
- Microwave
- Dishwasher
- Disposal
Bedrooms and Bathrooms
- 1 Bedroom
- Main Floor Bedroom
Laundry
- Laundry closet
- Washer and Dryer
Schools
- Hollingswoth Elementary School
- Martin Roy Middle School
- Rancho High School
Utilities
- Refrigerated Cooling System
- Central Heating and Cooling System
- Cable TV Available
Additional Features
- Balcony
- South Facing Home
Listing and Financial Details
- Security Deposit $2,295
- Property Available on 11/10/25
- Tenant pays for electricity, gas, sewer
- The owner pays for association fees
Community Details
Overview
- Property has a Home Owners Association
- Newport Lofts Association, Phone Number (702) 387-0093
- High-Rise Condominium
- Newport Lofts Subdivision
- The community has rules related to covenants, conditions, and restrictions
Amenities
- Clubhouse
- Community Storage Space
Recreation
- Fitness Center
- Community Pool
- Community Spa
Pet Policy
- Pets allowed on a case-by-case basis
- Pet Deposit $300
Security
- Security Service
Map
About Newport Loft Condominiums
Source: Las Vegas REALTORS®
MLS Number: 2734165
APN: 139-34-412-057
- 200 Hoover Ave Unit 1003
- 200 Hoover Ave Unit 2109
- 200 Hoover Ave Unit 903
- 200 Hoover Ave Unit 1712
- 200 Hoover Ave Unit 1201
- 917 S 1st St Unit 302b
- 917 S 1st St Unit 304b
- 917 S 1st St Unit 306c
- 924 S 1st St Unit 307
- 924 S 1st St Unit 410
- 924 S 1st St Unit 311
- 924 S 1st St Unit 301
- 924 S 1st St Unit 510
- 924 S 1st St Unit 404
- 924 S 1st St Unit 312
- 924 S 1st St Unit 313
- 924 S 1st St Unit 504
- 924 S 1st St Unit 402
- 924 S 1st St Unit 503
- 924 S 1st St Unit 406
- 200 Hoover Ave Unit 1101
- 200 Hoover Ave Unit 2003
- 200 Hoover Ave Unit 2009
- 200 Hoover Ave Unit 1813
- 200 Hoover Ave Unit 1111
- 200 Hoover Ave Unit 810
- 200 Hoover Ave Unit 1501
- 200 Hoover Ave Unit 1212
- 913 S 3rd St
- 715 S 3rd St Unit 5
- 1015 S 3rd St
- 900 Las Vegas Blvd S Unit 716
- 608 S 3rd St Unit 219
- 353 E Bonneville Ave Unit 737
- 353 E Bonneville Ave Unit 147
- 353 E Bonneville Ave Unit 505
- 353 E Bonneville Ave Unit 471
- 353 E Bonneville Ave Unit 753
- 353 E Bonneville Ave Unit 727
- 353 E Bonneville Ave Unit 209
