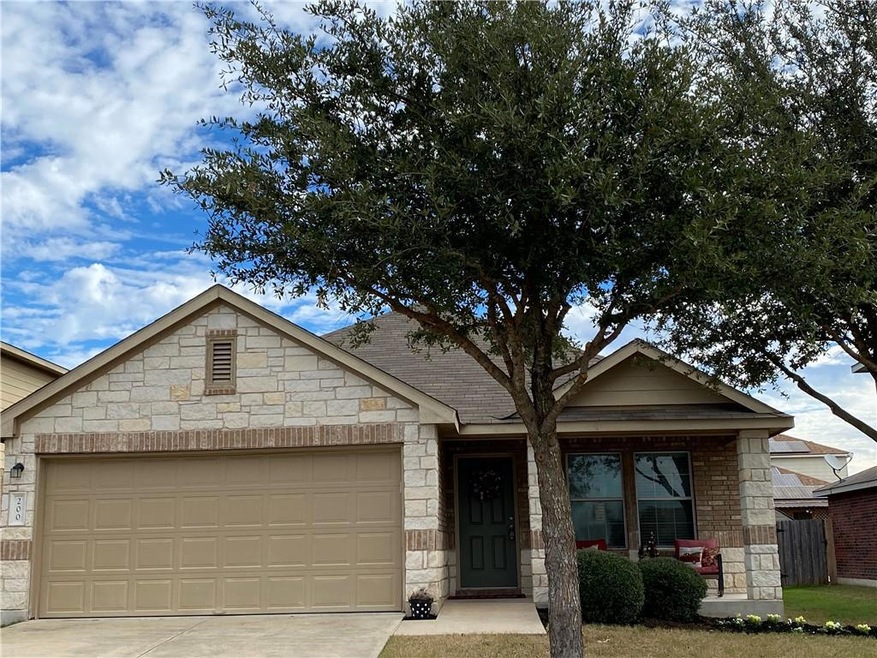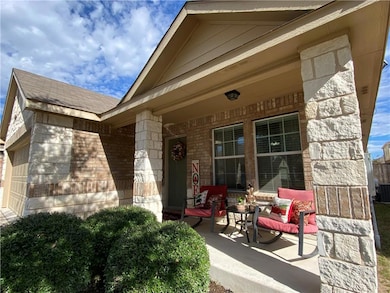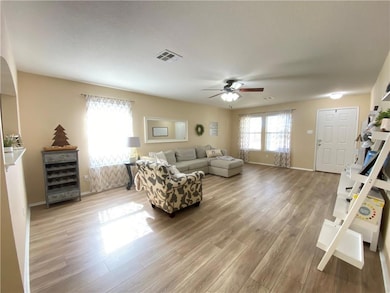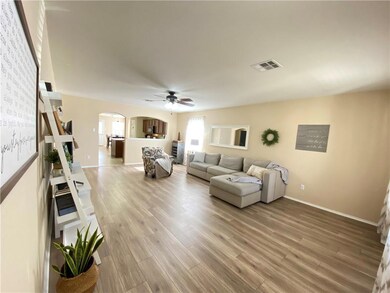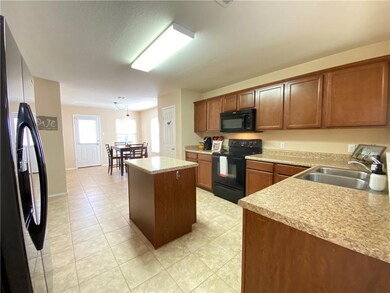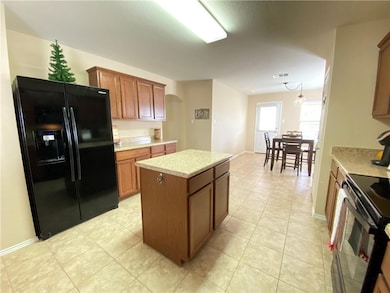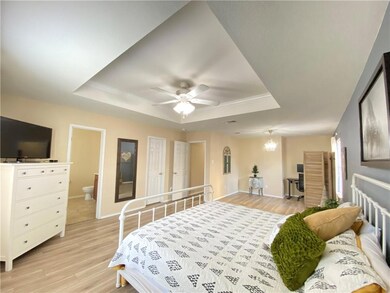200 Kingfisher Ln Leander, TX 78641
Seward Junction NeighborhoodHighlights
- Open Floorplan
- Wooded Lot
- Covered patio or porch
- Stacy Kaye Danielson Middle School Rated A-
- Community Pool
- 2 Car Attached Garage
About This Home
Wonderful, Warm 1-Story w/Open Floor Plan – Perfect for Entertaining! Great Looking Laminate Flooring added in 2021...no carpet. Huge Primary Suite (M-I-L) w/Large Sitting Area makes for a Great “Flex Space!” Large Walk-In Closet, Full Bath w/Garden Tub & Separate Shower. LOTS OF NATURAL LIGHT & NICE NEUTRALS THROUGHOUT. Covered Front Porch & Back Patio. Great Community Parks, Pool, Splash Pad & Just Minutes to new HEB, Leander Schools and the Best of Leander-Cedar Park's Retail, Restaurants, Entertainment!
Listing Agent
Starlit Properties Brokerage Phone: (512) 560-9556 License #0497150 Listed on: 05/17/2025
Home Details
Home Type
- Single Family
Est. Annual Taxes
- $7,161
Year Built
- Built in 2012
Lot Details
- 6,011 Sq Ft Lot
- West Facing Home
- Wood Fence
- Level Lot
- Wooded Lot
- Back Yard Fenced and Front Yard
Parking
- 2 Car Attached Garage
- Front Facing Garage
- Driveway
Home Design
- Brick Exterior Construction
- Slab Foundation
- Shingle Roof
- Composition Roof
- Stone Siding
- HardiePlank Type
Interior Spaces
- 1,750 Sq Ft Home
- 1-Story Property
- Open Floorplan
- Tray Ceiling
- Ceiling Fan
- Blinds
- Window Screens
Kitchen
- Eat-In Kitchen
- Free-Standing Electric Range
- <<microwave>>
- Plumbed For Ice Maker
- Dishwasher
- Kitchen Island
- Laminate Countertops
- Disposal
Flooring
- Laminate
- Tile
Bedrooms and Bathrooms
- 3 Main Level Bedrooms
- Walk-In Closet
- In-Law or Guest Suite
- 2 Full Bathrooms
- Double Vanity
Home Security
- Smart Thermostat
- Fire and Smoke Detector
Accessible Home Design
- No Interior Steps
- Stepless Entry
Outdoor Features
- Covered patio or porch
- Exterior Lighting
Schools
- Larkspur Elementary School
- Danielson Middle School
- Glenn High School
Utilities
- Central Heating and Cooling System
- Natural Gas Not Available
- High Speed Internet
Listing and Financial Details
- Security Deposit $2,050
- Tenant pays for all utilities
- The owner pays for association fees
- 12 Month Lease Term
- $48 Application Fee
- Assessor Parcel Number 17W3461P4BT0280001
- Tax Block T
Community Details
Overview
- Property has a Home Owners Association
- Summerlyn Ph P 4B Subdivision
Amenities
- Community Barbecue Grill
- Picnic Area
- Common Area
- Community Mailbox
Recreation
- Community Playground
- Community Pool
- Park
Pet Policy
- Pet Deposit $350
- Dogs and Cats Allowed
Map
Source: Unlock MLS (Austin Board of REALTORS®)
MLS Number: 4001767
APN: R506391
- 304 Kingfisher Ln
- 324 Kingfisher Ln
- 100 Snowy Egret
- 248 King Elder Ln
- 121 Moorhen Ln
- 404 Moorhen Cove
- 212 Lark St
- 108 Marcheeta Way
- 205 Talon Grasp Trail
- 324 King Elder Ln
- 437 Moorhen Cove
- 113 Sierra Mar Loop
- 555 River Run
- TBD River Run
- 423 Sierra Mar Loop
- 124 Ancellotta Way
- 400 Hummingbird Ln
- 132 Ancellotta Way
- 292 Housefinch Loop
- 709 Hummingbird Ln
- 620 Kingfisher Ln
- 116 Talon Grasp Trail
- 113 Sierra Mar Loop
- 125 Larkspur Park Blvd
- 149 Larkspur Park Blvd
- 271 Housefinch Loop
- 309 Trellis Blvd
- 161 Syrah Ct
- 329 Trellis Blvd
- 180 Green Egret Way
- 161 Prairie Falcon Way
- 161 Prairie Falcon Way
- 313 Spotted Rail Ridge
- 105 Painted Bunting Cove
- 145 Housefinch Loop
- 121 Cloyce Ct
- 125 Bufflehead
- 308 Somerville St
- 104 Bufflehead
- 153 Brady Creek Way
