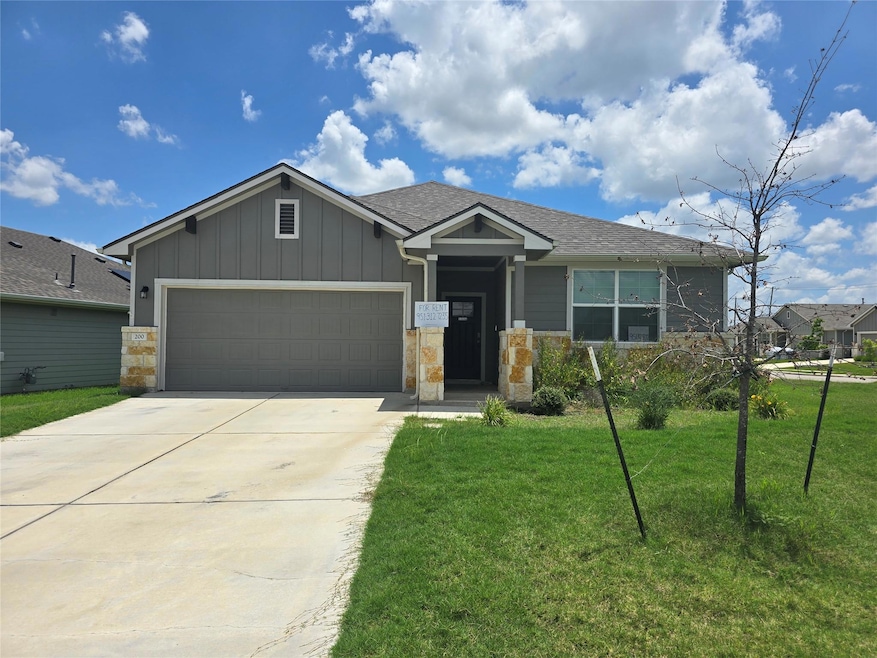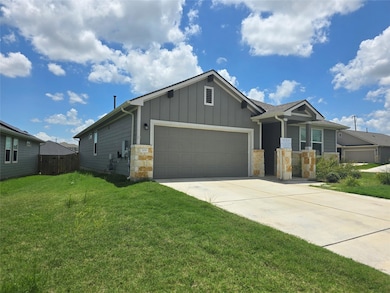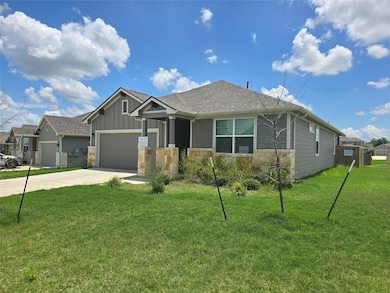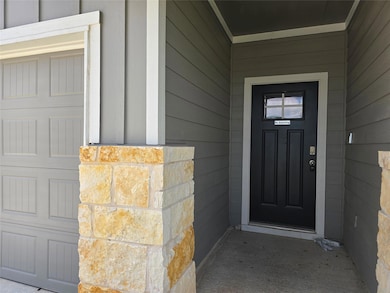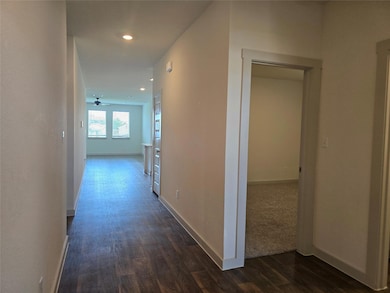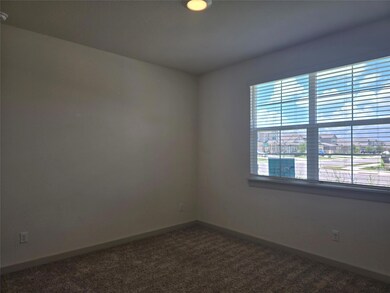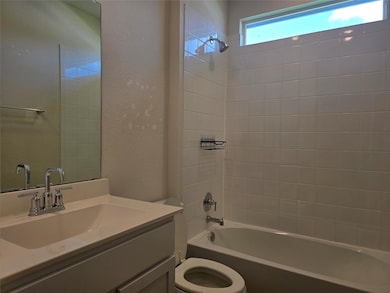200 Lavaca River Ln Hutto, TX 78634
Cottonwood NeighborhoodHighlights
- Open Floorplan
- Quartz Countertops
- Covered patio or porch
- Clubhouse
- Community Pool
- 1-minute walk to Mustang Creek Park
About This Home
Don’t miss this beautiful 4-bedroom, 2-bath single-story home located on a desirable corner lot in the Mustang Creek community of Hutto. Built in 2022, this home offers an open-concept layout with modern finishes and smart technology throughout. The spacious kitchen overlooks the dining and living areas and features quartz countertops, stainless steel appliances, and a decorative tile backsplash, perfect for everyday living and entertaining. The private primary suite is tucked away in its own wing and boasts a large walk-in shower and oversized walk-in closet. Enjoy the outdoors with a covered back patio that opens to a professionally landscaped and fully irrigated yard with lush green sod. Refrigerator, washer, and dryer will be installed prior to move-in for added convenience. This home includes a suite of smart home features: Alexa voice control, smart front doorbell, smart deadbolt lock, home hub, smart thermostat, and smart light switch, offering both comfort and security. Community amenities include a park, and playground, making it ideal for families and active lifestyles. Located with easy access to Hwy 79 and 130 Toll, and just minutes from Dell Diamond, Old Settler’s Park, Kalahari Resort & Water Park, shopping, dining, and more. Move-in ready and packed with features, schedule your tour today!
Listing Agent
Dash Realty Brokerage Phone: 512-940-9734 License #0656443 Listed on: 07/11/2025

Home Details
Home Type
- Single Family
Est. Annual Taxes
- $7,102
Year Built
- Built in 2022
Lot Details
- 8,059 Sq Ft Lot
- Lot Dimensions are 50x125
- Northwest Facing Home
- Wood Fence
- Level Lot
- Sprinkler System
Parking
- 2 Car Attached Garage
Home Design
- Slab Foundation
- Shingle Roof
- Composition Roof
- Masonry Siding
Interior Spaces
- 1,797 Sq Ft Home
- 1-Story Property
- Open Floorplan
- Recessed Lighting
- Double Pane Windows
- Blinds
- Washer and Dryer
Kitchen
- Free-Standing Gas Range
- <<microwave>>
- Dishwasher
- Quartz Countertops
- Disposal
Flooring
- Carpet
- Vinyl
Bedrooms and Bathrooms
- 4 Main Level Bedrooms
- Walk-In Closet
- 2 Full Bathrooms
- Double Vanity
Home Security
- Smart Home
- Fire and Smoke Detector
Schools
- Hutto Elementary And Middle School
- Hutto High School
Utilities
- Central Heating and Cooling System
- Phone Available
Additional Features
- No Interior Steps
- Covered patio or porch
Listing and Financial Details
- Security Deposit $2,050
- Tenant pays for all utilities
- The owner pays for association fees, taxes
- 12 Month Lease Term
- $65 Application Fee
- Assessor Parcel Number 142274000D0038
- Tax Block D
Community Details
Overview
- Property has a Home Owners Association
- Built by DR HORTON
- Mustang Creek Subdivision
Amenities
- Clubhouse
- Community Mailbox
Recreation
- Community Playground
- Community Pool
Pet Policy
- Pet Deposit $250
- Dogs and Cats Allowed
- Breed Restrictions
- Medium pets allowed
Map
Source: Unlock MLS (Austin Board of REALTORS®)
MLS Number: 2789494
APN: R600048
- 219 Lavaca River Ln
- 125 Big Sandy Creek Dr
- 208 Greens Bayou Trail
- 202 Barton Creek Ln
- 134 Wichita River Rd
- 98 Barton Creek Ln
- 221 Greens Bayou Trail
- 228 Greens Bayou Trail
- 115 Big Cypress Bayou Rd
- 110 Big Cypress Bayou Rd
- 214 Big Cypress Bayou Rd
- 116 Big Cypress Bayou Rd
- 304 Rio Grande Ave
- 401 Rio Grande Ave
- 217 Fort Clark Springs Dr
- 110 Johnson Draw Rd
- 1010 Papaya Cove
- 225 Sweetwater Creek Ln
- 157 Plantain Dr
- 316 Carrington St
- 402 Barton Creek Ln
- 112 Wichita River Rd
- 225 Fort Clark Springs Dr
- 109 Carrington St
- 124 Fort Clark Springs Dr
- 202 Sweetwater Creek Ln
- 231 Sweetwater Creek Ln
- 128 Almquist St
- 102 Fort Clark Springs Dr
- 112 Brown St
- 116 Sweetwater Creek Ln
- 122 Brown St
- 1003 Coconut Cove
- 231 Twilight Breeze Way
- 300 Colthorpe Ln
- 402 Wiley St
- 250 Twilight Breeze Way
- 133 Ghost Stories Way
- 136 Ghost Stories Way
- 300 Twilight Breeze Way
