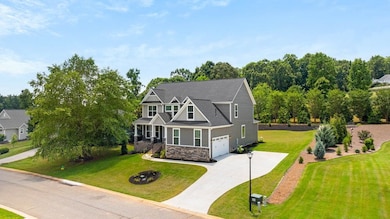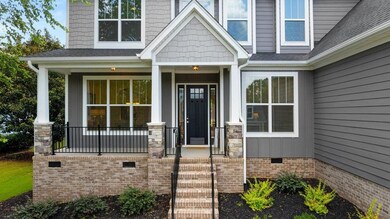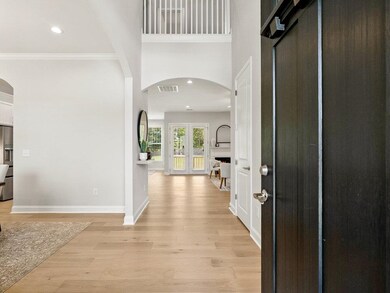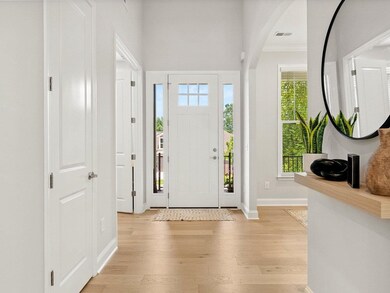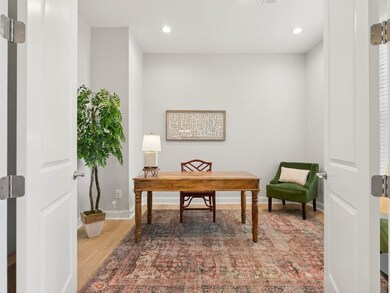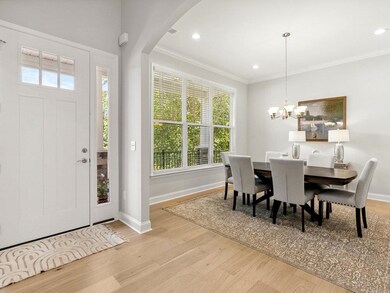
200 Lord Byron Ln Travelers Rest, SC 29690
Estimated payment $5,681/month
Highlights
- Primary Bedroom Suite
- Mountain View
- Traditional Architecture
- Tigerville Elementary School Rated A
- Deck
- Wood Flooring
About This Home
Brand New Construction in The Summit at Cherokee Valley! Welcome to 200 Lord Byron Lane, a brand-new construction masterpiece nestled in one of the area's most prestigious golf course communities. From the moment you arrive, this home makes a striking first impression with its Hardie board plank and stone exterior, freshly sodded yard, and rocking-chair-worthy front porch, setting the tone for the elegance and comfort found throughout. Step through the front door and you are greeted by a soaring two-story foyer, 10ft. ceilings, gorgeous hardwood floors and abundant natural light accenting a designer-chosen neutral color palette. To your right, a private home office with French doors offers the ideal work-from-home setup. To your left, the formal dining room connects seamlessly to the heart of the home: a gourmet kitchen designed for both beauty and function. The kitchen is truly a chef's dream with it's stainless steel appliances, soft close cabinetry, quartz countertops, designated pantry and coffee bar area and a 10ft island with additional storage and seating. The kitchen flows seamlessly into a sun-filled breakfast nook overlooking the private backyard, and a spacious living room centered around a cozy gas fireplace. Three sets of glass double doors along the rear of the home create a beautiful transition to your outdoor living area. The main-level primary suite is tucked away for privacy and features deck access, dual walk-in closets, and a luxurious ensuite bathroom with double vanities, a freestanding soaking tub, walk-in tile shower, and separate water closet. Additional main-floor amenities include a walk-in laundry room connecting you to your two-car side entry garage and a convenient powder room for guests. Head upstairs for even more versatile space and 9ft ceilings. At the top of the stairs to the right, a guest suite easily doubles as a secondary primary bedroom with a walk-in closet and an ensuite bathroom that jack and jills to the hallway. Three more bedrooms - all with walk-in closets - and an additional full bathroom offer plenty of space for family or guests. All bedrooms are conjoined by a sizable loft, perfect for a secondary living room or game room for the kids. Last but not least, a flex room on the second floor is the perfect library or could easily be a sixth bedroom or multi-purpose room. Outdoors, a private backyard has plenty of space for an extended deck, screened-in patio or even a pool! The stunning finishes and unmatched space that is offered at 200 Lord Byron is truly second to none in the community. Residents of Cherokee Valley enjoy an active lifestyle with access to golf, dining, a fitness center, a family-friendly, resort-style pool and a sense of community that is hard to beat. Despite being just minutes from Downtown Greenville, Downtown Travelers Rest, and North Greenville University, the serene mountain backdrop makes you feel like you're a world away. With high-end finishes, a versatile floor plan, and premium location, 200 Lord Byron Lane is a rare opportunity in The Summit at Cherokee Valley. Schedule your private showing today!
Home Details
Home Type
- Single Family
Est. Annual Taxes
- $1,401
Year Built
- Built in 2025
Lot Details
- 0.32 Acre Lot
- Level Lot
HOA Fees
- $30 Monthly HOA Fees
Parking
- 2 Car Garage
- Side Facing Garage
- Driveway
Home Design
- Traditional Architecture
- Architectural Shingle Roof
Interior Spaces
- 3,715 Sq Ft Home
- 2-Story Property
- Fireplace
- Great Room
- Living Room
- Breakfast Room
- Dining Room
- Den
- Loft
- Bonus Room
- Sun or Florida Room
- Screened Porch
- Mountain Views
- Crawl Space
- Fire and Smoke Detector
- Laundry Room
Kitchen
- Range Hood
- Dishwasher
Flooring
- Wood
- Carpet
- Ceramic Tile
Bedrooms and Bathrooms
- 5 Bedrooms
- Primary Bedroom Suite
Outdoor Features
- Deck
- Patio
Schools
- Tigerville Elementary School
- Blue Ridge Middle School
Utilities
- Forced Air Heating System
- Underground Utilities
Community Details
- Cherokee Valley Subdivision
Listing and Financial Details
- Tax Lot 91
Map
Home Values in the Area
Average Home Value in this Area
Tax History
| Year | Tax Paid | Tax Assessment Tax Assessment Total Assessment is a certain percentage of the fair market value that is determined by local assessors to be the total taxable value of land and additions on the property. | Land | Improvement |
|---|---|---|---|---|
| 2024 | $1,402 | $4,260 | $4,260 | $0 |
| 2023 | $1,402 | $3,240 | $3,240 | $0 |
| 2022 | $1,006 | $3,240 | $3,240 | $0 |
| 2021 | $752 | $2,420 | $2,420 | $0 |
| 2020 | $667 | $2,100 | $2,100 | $0 |
| 2019 | $667 | $2,100 | $2,100 | $0 |
| 2018 | $648 | $2,100 | $2,100 | $0 |
| 2017 | $638 | $2,100 | $2,100 | $0 |
| 2016 | $608 | $35,000 | $35,000 | $0 |
| 2015 | $608 | $35,000 | $35,000 | $0 |
| 2014 | $1,258 | $75,000 | $75,000 | $0 |
Property History
| Date | Event | Price | Change | Sq Ft Price |
|---|---|---|---|---|
| 07/11/2025 07/11/25 | For Sale | $999,000 | +1307.0% | $269 / Sq Ft |
| 05/22/2023 05/22/23 | Sold | $71,000 | +2.9% | -- |
| 04/25/2023 04/25/23 | Pending | -- | -- | -- |
| 11/01/2022 11/01/22 | For Sale | $69,000 | +25.7% | -- |
| 08/16/2021 08/16/21 | Sold | $54,900 | 0.0% | -- |
| 07/17/2021 07/17/21 | Pending | -- | -- | -- |
| 05/21/2021 05/21/21 | For Sale | $54,900 | -- | -- |
Purchase History
| Date | Type | Sale Price | Title Company |
|---|---|---|---|
| Deed | $71,000 | None Listed On Document | |
| Deed | $54,900 | None Available | |
| Warranty Deed | $89,910 | None Available |
Mortgage History
| Date | Status | Loan Amount | Loan Type |
|---|---|---|---|
| Open | $482,000 | New Conventional | |
| Previous Owner | $67,610 | Purchase Money Mortgage |
Similar Homes in Travelers Rest, SC
Source: Multiple Listing Service of Spartanburg
MLS Number: SPN326337
APN: 0656.06-01-298.00
- 2743 E Tyger Bridge Rd
- 5380 Locust Hill Rd
- 211 Meritage St
- 218 Forest Dr
- 214 Forest Dr
- 507b W McElhaney Rd
- 125 Pinestone Dr
- 1 Solis Ct
- 1452 Spencer Creek Rd
- 1600 Brooks Pointe Cir
- 5 Avis Ct
- 1150 Reid School Rd
- 424 Lakeview Dr
- 1201 Winding Way
- 512 Saint Mark Rd
- 10 Leemike Ct Unit 10
- 1018 Fox Row
- 715 Corley Way
- 212 Sunriff Ct
- 4 Sandwort Ln

