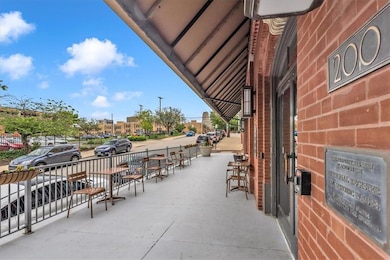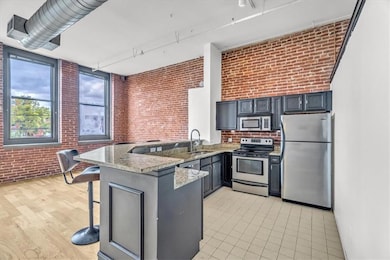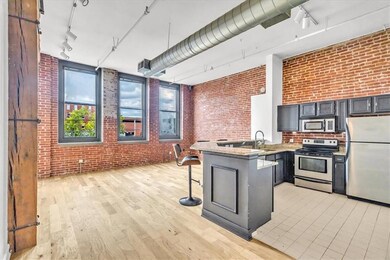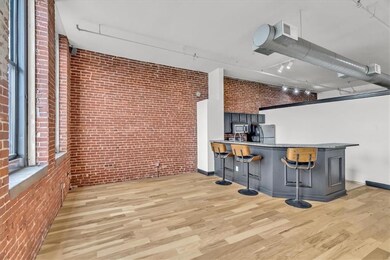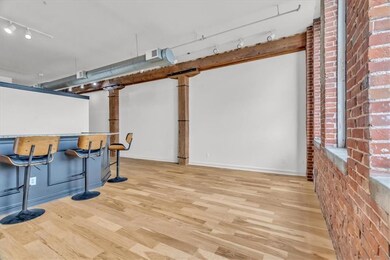
Riverbend Lofts 200 Main St Unit 211 Kansas City, MO 64105
River Market NeighborhoodHighlights
- Ranch Style House
- Party Room
- Detached Garage
- Wood Flooring
- Stainless Steel Appliances
- 1-minute walk to City Market Park
About This Home
As of July 2025Welcome to this well maintained 2 bed, 2 bath condo in one of Kansas City’s most walkable neighborhoods. Located in the River Market, this loft-style unit features soaring ceilings, an open-concept layout, and large windows that flood the space with natural light. Each bedroom has its own private bathroom—ideal for guests, roommates, or a home office setup. Major mechanicals are updated, including a new AC and furnace (less than 2 years old), and the building’s roof was also replaced within the last 2 years. Step outside and you’re just moments from the City Market, the Riverfront trail, and some of the best restaurants, cafes, and shops in KC. The KC Streetcar stop is nearby, giving you easy access to downtown and beyond. HOA dues cover a range of amenities including: trash, recycling, water, an on-site exercise room, conference room, party room, secure parking, and snow removal. All utilities are covered except internet and electricity, making city living simple and stress-free. Ready to enjoy everything downtown has to offer? This move-in ready condo puts you right where you want to be.
Last Agent to Sell the Property
West Village Realty Brokerage Phone: 636-544-5882 License #2020032122 Listed on: 06/24/2025
Property Details
Home Type
- Condominium
Est. Annual Taxes
- $4,163
Year Built
- Built in 1910
HOA Fees
- $514 Monthly HOA Fees
Home Design
- Ranch Style House
- Brick Exterior Construction
Interior Spaces
- 1,373 Sq Ft Home
- Ceiling Fan
- Basement Fills Entire Space Under The House
- Smart Thermostat
- Washer
Kitchen
- Dishwasher
- Stainless Steel Appliances
- Kitchen Island
- Disposal
Flooring
- Wood
- Carpet
Bedrooms and Bathrooms
- 2 Bedrooms
- 2 Full Bathrooms
Parking
- Detached Garage
- Off-Street Parking
Utilities
- Forced Air Heating and Cooling System
Listing and Financial Details
- Assessor Parcel Number 12-830-11-10-00-0-02-012
- $0 special tax assessment
Community Details
Overview
- Association fees include building maint, management, parking, insurance, roof repair, roof replacement, snow removal, trash, water
- Riverbend Lofts Association
- Riverbend Loft Subdivision
Amenities
- Party Room
- Community Storage Space
Security
- Fire and Smoke Detector
Ownership History
Purchase Details
Home Financials for this Owner
Home Financials are based on the most recent Mortgage that was taken out on this home.Purchase Details
Purchase Details
Home Financials for this Owner
Home Financials are based on the most recent Mortgage that was taken out on this home.Similar Homes in Kansas City, MO
Home Values in the Area
Average Home Value in this Area
Purchase History
| Date | Type | Sale Price | Title Company |
|---|---|---|---|
| Warranty Deed | -- | Security 1St Title | |
| Warranty Deed | -- | Platinum Title Llc | |
| Warranty Deed | -- | Kansas City Title |
Mortgage History
| Date | Status | Loan Amount | Loan Type |
|---|---|---|---|
| Open | $216,000 | New Conventional | |
| Previous Owner | $18,693 | FHA | |
| Previous Owner | $213,839 | FHA | |
| Previous Owner | $214,073 | Purchase Money Mortgage |
Property History
| Date | Event | Price | Change | Sq Ft Price |
|---|---|---|---|---|
| 07/07/2025 07/07/25 | Sold | -- | -- | -- |
| 06/24/2025 06/24/25 | Pending | -- | -- | -- |
| 06/24/2025 06/24/25 | For Sale | $299,950 | -- | $218 / Sq Ft |
Tax History Compared to Growth
Tax History
| Year | Tax Paid | Tax Assessment Tax Assessment Total Assessment is a certain percentage of the fair market value that is determined by local assessors to be the total taxable value of land and additions on the property. | Land | Improvement |
|---|---|---|---|---|
| 2024 | $4,164 | $46,930 | $5,445 | $41,485 |
| 2023 | $4,129 | $46,930 | $5,445 | $41,485 |
| 2022 | $2,140 | $41,990 | $587 | $41,403 |
| 2021 | $2,134 | $41,990 | $587 | $41,403 |
| 2020 | $2,055 | $40,019 | $587 | $39,432 |
| 2019 | $2,021 | $40,019 | $587 | $39,432 |
| 2018 | $1,684,244 | $30,662 | $587 | $30,075 |
| 2017 | $1,508 | $30,662 | $587 | $30,075 |
| 2016 | $1,508 | $30,209 | $587 | $29,622 |
| 2014 | $1,641 | $32,813 | $587 | $32,226 |
Agents Affiliated with this Home
-
Michaela Kelly
M
Seller's Agent in 2025
Michaela Kelly
West Village Realty
(636) 544-5882
1 in this area
58 Total Sales
-
Sarah Page

Buyer's Agent in 2025
Sarah Page
Compass Realty Group
(913) 709-0823
1 in this area
253 Total Sales
About Riverbend Lofts
Map
Source: Heartland MLS
MLS Number: 2558536
APN: 12-830-11-10-00-0-02-012
- 200 Main St Unit 114
- 200 Main St Unit 404
- 510 Delaware St Unit 401
- 113 W 5th St Unit 309
- 113 W 5th St Unit 205
- 113 W 5th St Unit 303
- 113 W 5th St Unit 308
- 609 Central St Unit 1108
- 609 Central St Unit 1210
- 609 Central St Unit 1501
- 522 Locust Ln Unit 112
- 612 Central St Unit 403
- 612 Central St Unit 206
- 612 Central St Unit 501-502
- 321 W 7th St Unit 501
- 321 W 7th St Unit 306
- 321 W 7th St Unit 302
- 718 Grand Blvd
- 715 May St Unit 328
- 308 W 8th St Unit 712


