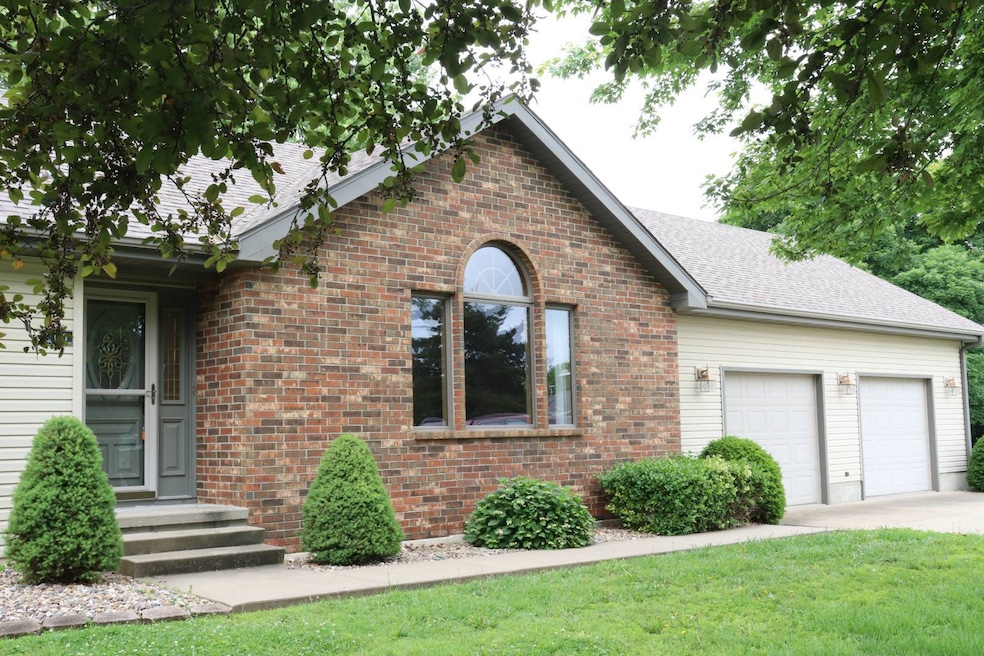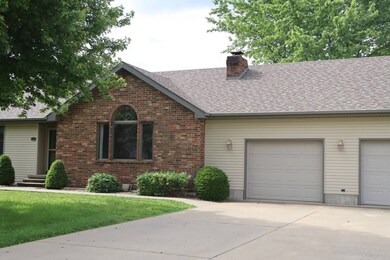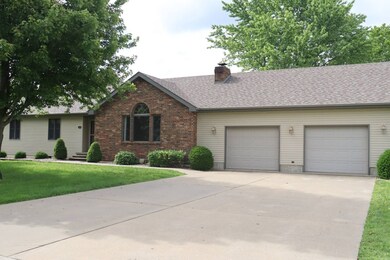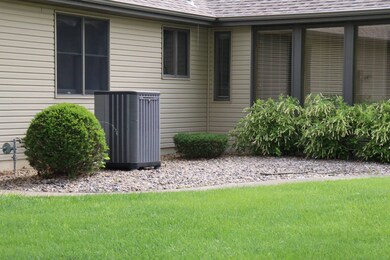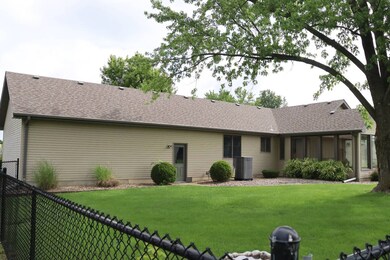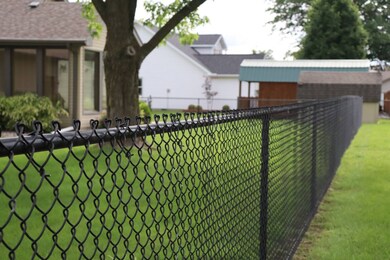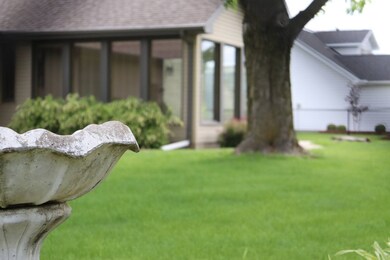200 N Blair Dr Stockton, MO 65785
Estimated payment $2,042/month
Highlights
- Open Floorplan
- Main Floor Primary Bedroom
- Corner Lot
- Wood Flooring
- 1 Fireplace
- Great Room
About This Home
Beautifully Maintained Home! This property features 3 Bedrooms, 2 Baths, and a big, oversized 2 car garage with a safe room already installed. All Hardwood floors and big, open floor plan. Sit out in the Sunroom and enjoy the early morning sunrise close to the Golf Course and Stockton Lake. Enjoy the cozy gas fireplace for those chilly days and evenings. This home is in a great location and quiet neighborhood! It is just 3 short minutes to beautiful Stockton Lake and just a short walk to the Stockton Golf Course! The kitchen shines with Granite countertops, Hickory cabinets, and all the Appliances. It also features a Utility closet with laundry area and Pantry. 2 Coat and/or Linen Closets. Plenty of storage space. The Large Master Suite includes a walk-in closet with lots of shelving and private bath with walk in shower. It has a new chain link fenced in back yard and flower garden area with a Tool shed that is ready to house your lawn mower and garden tools. This is a turnkey home ready to move in with tall, beautiful ceilings throughout. Sits on a Corner lot.
Property Details
Home Type
- Multi-Family
Est. Annual Taxes
- $1,235
Year Built
- Built in 1989
Lot Details
- 0.3 Acre Lot
- Fenced
- Corner Lot
- Landscaped with Trees
Parking
- 2 Car Attached Garage
- Driveway
Home Design
- Ranch Style House
- Property Attached
- Brick Exterior Construction
- Frame Construction
- Asphalt Roof
- Vinyl Siding
Interior Spaces
- 2,855 Sq Ft Home
- Open Floorplan
- 1 Fireplace
- Entrance Foyer
- Great Room
- Family Room
- Living Room
- Breakfast Room
- Dining Room
- Den
Kitchen
- <<OvenToken>>
- <<microwave>>
- Dishwasher
- Granite Countertops
- Disposal
Flooring
- Wood
- Tile
Bedrooms and Bathrooms
- 3 Bedrooms
- Primary Bedroom on Main
- Walk-In Closet
- 2 Full Bathrooms
Laundry
- Laundry Room
- Dryer
- Washer
Outdoor Features
- Patio
- Shed
Location
- Property is near a golf course
Utilities
- Forced Air Heating and Cooling System
- Heating System Uses Natural Gas
- Water Heater
Community Details
- Phillips Fairway Community
- Phillips Fairway Subdivision
Map
Home Values in the Area
Average Home Value in this Area
Tax History
| Year | Tax Paid | Tax Assessment Tax Assessment Total Assessment is a certain percentage of the fair market value that is determined by local assessors to be the total taxable value of land and additions on the property. | Land | Improvement |
|---|---|---|---|---|
| 2024 | $1,224 | $25,400 | $1,270 | $24,130 |
| 2023 | $1,233 | $25,400 | $0 | $0 |
| 2022 | $1,233 | $25,400 | $0 | $0 |
| 2021 | $1,182 | $25,400 | $0 | $0 |
| 2020 | $1,182 | $24,360 | $0 | $0 |
| 2019 | $1,151 | $24,360 | $0 | $0 |
| 2018 | -- | $24,360 | $0 | $0 |
| 2017 | -- | $24,360 | $0 | $0 |
| 2016 | -- | $24,440 | $0 | $0 |
| 2015 | -- | $24,440 | $0 | $0 |
| 2014 | -- | $24,440 | $0 | $0 |
| 2013 | -- | $24,440 | $0 | $0 |
Property History
| Date | Event | Price | Change | Sq Ft Price |
|---|---|---|---|---|
| 05/29/2025 05/29/25 | For Sale | $350,000 | +16.7% | $173 / Sq Ft |
| 04/29/2025 04/29/25 | Sold | -- | -- | -- |
| 04/14/2025 04/14/25 | Pending | -- | -- | -- |
| 04/10/2025 04/10/25 | For Sale | $299,900 | -- | $103 / Sq Ft |
Purchase History
| Date | Type | Sale Price | Title Company |
|---|---|---|---|
| Warranty Deed | -- | None Listed On Document | |
| Warranty Deed | -- | None Available |
Mortgage History
| Date | Status | Loan Amount | Loan Type |
|---|---|---|---|
| Previous Owner | $134,100 | New Conventional |
Source: NY State MLS
MLS Number: 11509948
APN: 09-0.4-17-000-005-013.01
- 1301 W Blair Dr
- 1410 S Elizabeth Rd
- 000 Englewood Dr
- 310 W Vern Ave
- 15019 S 1453 Rd
- 307 S High St
- 208 W Oak St
- 0002 S 1453 Rd
- 0004 S 1453 Road Tract A
- 0004 South S 1453 Rd
- 0004 #B S 1453 Rd
- 0004 #A S 1453 Rd
- 0004 S 1453 Rd
- 0003 S 1453 Rd
- 600 South St
- 0004 S 1453 Road Tract B
- 110 E Elm St
- 14500 E 1450 Rd
- 407 S High St
- 504 S Chestnut St
