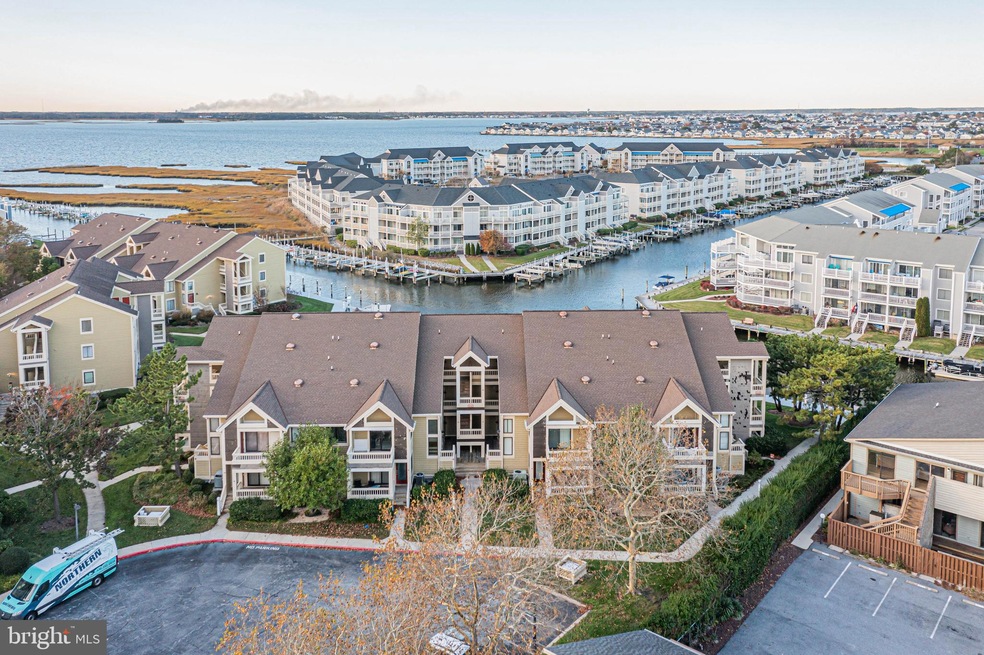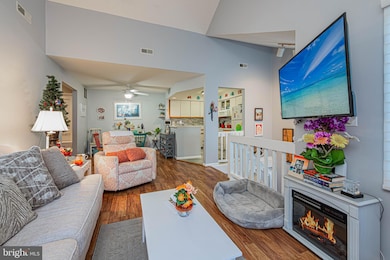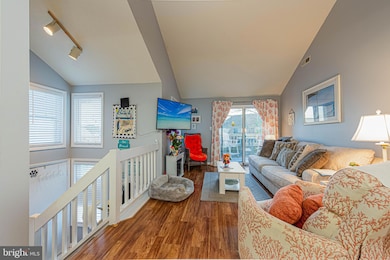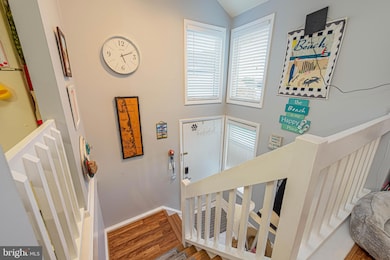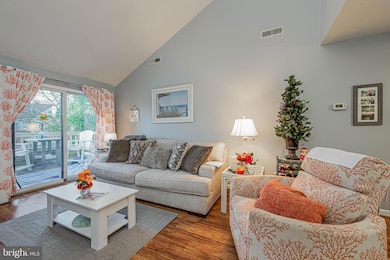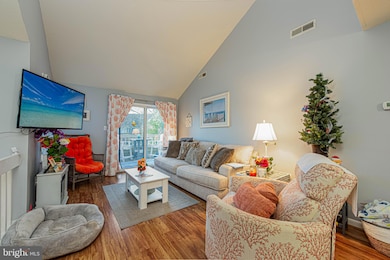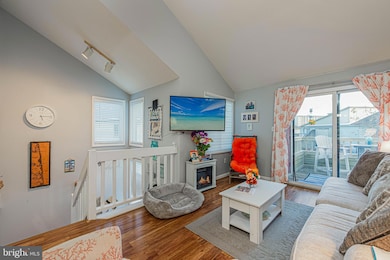200 N Heron Dr Unit 2 Ocean City, MD 21842
Estimated payment $2,308/month
Highlights
- Home fronts navigable water
- Canoe or Kayak Water Access
- Attic
- Ocean City Elementary School Rated A
- Coastal Architecture
- Open Floorplan
About This Home
Adorable Seascape Condo in Desirable Heron Harbor – Ocean City, MD
Welcome to this charming one-bedroom, one-bath condo located in the sought-after Seascape community of Ocean City, Maryland. Perched on the second floor, this delightful home features soaring cathedral ceilings that create an open and airy feel throughout. One of the standout features is the expansive, floored attic space—a rare find in Ocean City condos—perfect for all your storage needs. Step outside onto your private balcony overlooking the beautifully maintained grounds. The balcony includes a convenient storage closet ideal for all your beach gear and seasonal items. Just beyond your front door, you’ll find the scenic canal and its boardwalk—perfect for a peaceful stroll or simply enjoying the tranquil water views.
Nestled in the desirable Heron Harbor area, this condo offers an unbeatable location with access to a community pool and plenty of owner parking in the large lot. The building exterior is also undergoing a renovation, with completion scheduled for January 2026, ensuring fresh curb appeal for years to come.
This cozy and unique condo stands out from the rest—offering comfort, character, and a fantastic location near Ocean City’s best attractions. Don’t miss the opportunity to make this adorable retreat your own!
Listing Agent
(443) 880-1032 bjorklandmove@gmail.com Coldwell Banker Realty License #RS-0023307 Listed on: 11/05/2025

Property Details
Home Type
- Condominium
Est. Annual Taxes
- $2,828
Year Built
- Built in 1985
Lot Details
- Home fronts navigable water
- Property is in very good condition
HOA Fees
- $463 Monthly HOA Fees
Home Design
- Coastal Architecture
- Contemporary Architecture
- Entry on the 2nd floor
Interior Spaces
- 629 Sq Ft Home
- Property has 1 Level
- Ceiling Fan
- Open Floorplan
- Dining Area
- Luxury Vinyl Plank Tile Flooring
- Attic
Kitchen
- Electric Oven or Range
- Built-In Microwave
- Dishwasher
Bedrooms and Bathrooms
- 1 Main Level Bedroom
- 1 Full Bathroom
- Bathtub with Shower
Laundry
- Laundry in unit
- Dryer
- Washer
Parking
- Parking Lot
- Off-Street Parking
Outdoor Features
- Canoe or Kayak Water Access
- Property is near a canal
- Exterior Lighting
- Outdoor Storage
Utilities
- Central Air
- Heat Pump System
- Electric Water Heater
Listing and Financial Details
- Tax Lot 20002
- Assessor Parcel Number 2410309689
Community Details
Overview
- Low-Rise Condominium
- Seascape Community
Recreation
- Community Pool
Pet Policy
- Pets allowed on a case-by-case basis
Map
Home Values in the Area
Average Home Value in this Area
Property History
| Date | Event | Price | List to Sale | Price per Sq Ft |
|---|---|---|---|---|
| 11/05/2025 11/05/25 | For Sale | $305,999 | -- | $486 / Sq Ft |
Source: Bright MLS
MLS Number: MDWO2034646
- 200 N Heron Dr
- 108 120th St Unit 39
- 108 120th St Unit 48
- 108 120th St
- 108 120th St Unit 33
- 12301 Jamaica Ave
- 12301 Jamaica Ave Unit 238K
- 12301 Jamaica Ave
- 12301 Jamaica Ave
- 12301 Jamaica Ave
- 12401 Jamaica Ave Unit 26001
- 12301 Jamaica Ave Unit F122
- 12301 Jamaica Ave
- 12301 Jamaica Ave Unit 212C
- 106A 120th St
- 201 S Heron Dr Unit 3C
- 201 S Heron Dr Unit 2D
- 201 S Heron Dr Unit 5G
- 201 S Heron Dr Unit 11E
- 201 S Heron Dr
- 12301 Jamaica Ave Unit 101A
- 12301 Jamaica Ave
- 105 120th St Unit 84
- 12210 Coastal Hwy Unit 208
- 8 121st St
- 12405 Assawoman Dr
- 105 Jamestown Rd Unit A
- 11400 Coastal Hwy
- 11400 Coastal Hwy Unit High Point North
- 117 Clam Shell Rd
- 157 Old Wharf Rd
- 10300 Coastal Hwy Unit 102
- 13200 Coastal Hwy
- 11 134th St Unit 205
- 13400 Coastal Hwy Unit 701S Bluewater East
- 13400 Coastal Hwy Unit Bluewater East 301N
- 9800 Coastal Hwy
- 13609 Derrickson Ave Unit B
- 13611 Derrickson Ave Unit A
- 17 139th St Unit 208
