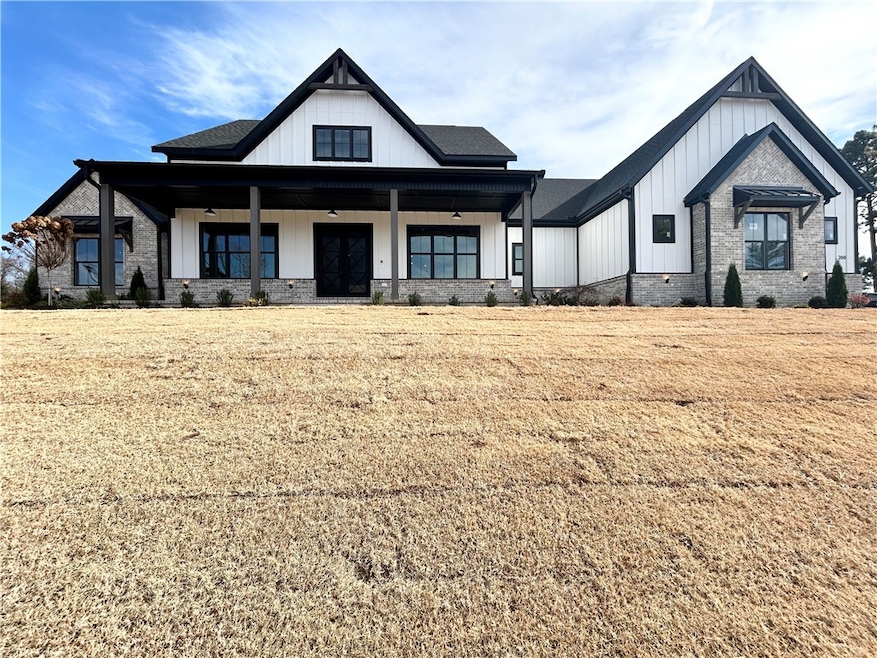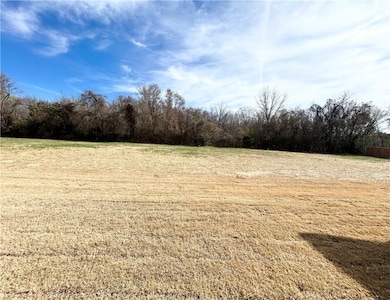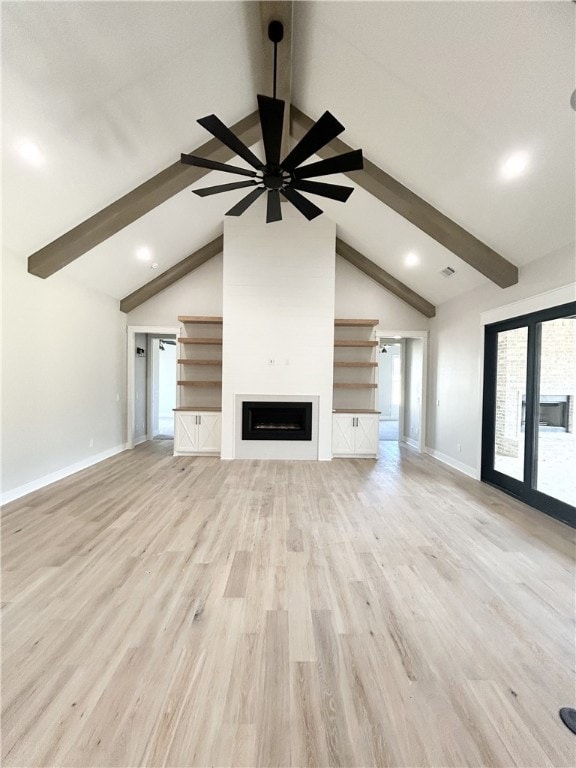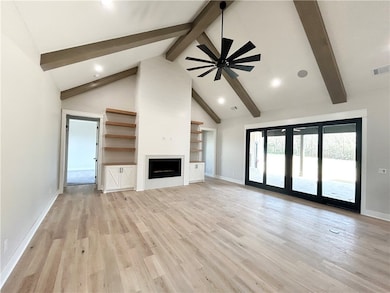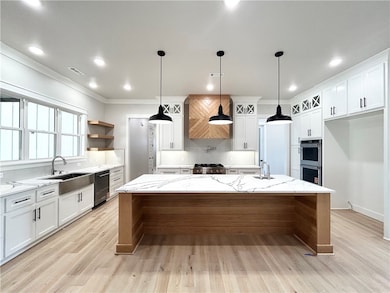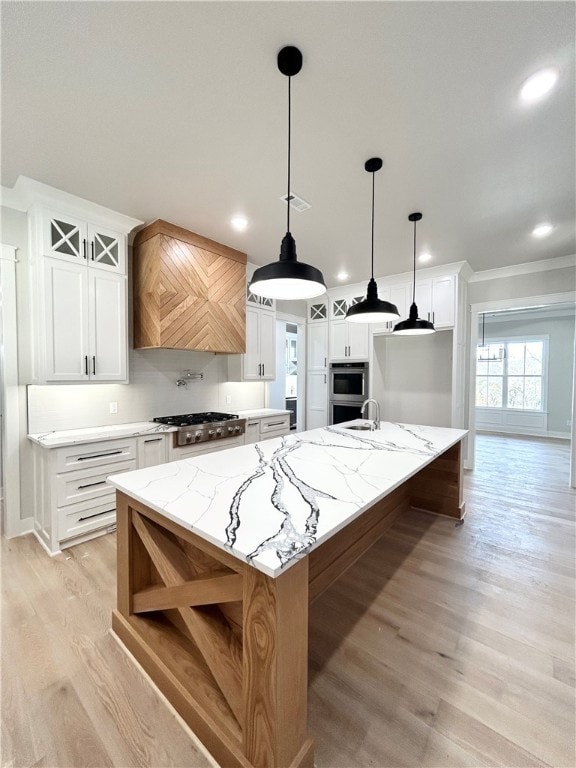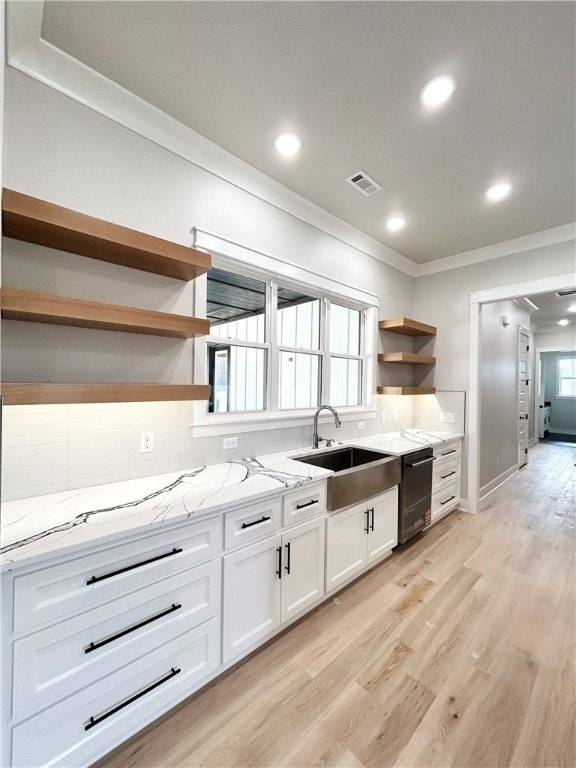200 NE Healing Springs St Bentonville, AR 72713
Estimated payment $6,769/month
Highlights
- New Construction
- Fireplace in Bedroom
- Bonus Room
- Grimsley Junior High School Rated A
- Wood Flooring
- Covered Patio or Porch
About This Home
New construction estate in Healing Springs! This stunning home sits on a flat 1-acre lot, offering serene wooded views and privacy. Featuring a large 3-car garage, this residence boasts 5 bedrooms plus a formal dining and bonus room. Natural light floods the open living and kitchen areas, creating an inviting atmosphere for gatherings or relaxation. The kitchen is a chef's dream, featuring floor-to-ceiling cabinets, double oven, 36'' 6 burner gas cooktop, built-in refrigerator, and an oversized pantry. The primary suite includes a fireplace, wood ceiling & beams, double vanity, soaking tub, and an oversized walk-in custom shower. Enjoy entertaining on the huge covered patio, complete with a 1⁄2 bath, fireplace, grill, and fridge—ideal for outdoor gatherings. Plenty of space for an in-ground pool! Custom finishes and built-ins throughout! Bentonville schools. Schedule your showing today.
Listing Agent
Keller Williams Market Pro Realty Branch Office Brokerage Phone: 479-871-8108 Listed on: 11/11/2025

Home Details
Home Type
- Single Family
Est. Annual Taxes
- $947
Year Built
- Built in 2025 | New Construction
Lot Details
- 1 Acre Lot
- Partially Fenced Property
- Landscaped
HOA Fees
- $63 Monthly HOA Fees
Home Design
- Slab Foundation
- Shingle Roof
- Architectural Shingle Roof
Interior Spaces
- 4,000 Sq Ft Home
- 2-Story Property
- Wet Bar
- Ceiling Fan
- Living Room with Fireplace
- 3 Fireplaces
- Bonus Room
- Storage Room
- Washer and Dryer Hookup
Kitchen
- Eat-In Kitchen
- Double Oven
- Dishwasher
Flooring
- Wood
- Carpet
Bedrooms and Bathrooms
- 5 Bedrooms
- Fireplace in Bedroom
- Split Bedroom Floorplan
- Walk-In Closet
- Soaking Tub
Parking
- 3 Car Attached Garage
- Garage Door Opener
Outdoor Features
- Covered Patio or Porch
- Outdoor Fireplace
Location
- City Lot
Utilities
- Central Heating and Cooling System
- Electric Water Heater
- Septic Tank
Listing and Financial Details
- Tax Lot 14
Community Details
Overview
- Association fees include ground maintenance, maintenance structure
- Healing Springs Subdivision
Recreation
- Trails
Map
Home Values in the Area
Average Home Value in this Area
Tax History
| Year | Tax Paid | Tax Assessment Tax Assessment Total Assessment is a certain percentage of the fair market value that is determined by local assessors to be the total taxable value of land and additions on the property. | Land | Improvement |
|---|---|---|---|---|
| 2025 | $947 | $31,000 | $31,000 | -- |
| 2024 | $877 | $31,000 | $31,000 | $0 |
| 2023 | $797 | $13,000 | $13,000 | $0 |
| 2022 | $813 | $13,000 | $13,000 | $0 |
| 2021 | $0 | $0 | $0 | $0 |
Property History
| Date | Event | Price | List to Sale | Price per Sq Ft |
|---|---|---|---|---|
| 11/11/2025 11/11/25 | For Sale | $1,259,900 | -- | $315 / Sq Ft |
Purchase History
| Date | Type | Sale Price | Title Company |
|---|---|---|---|
| Warranty Deed | $200,000 | None Listed On Document |
Source: Northwest Arkansas Board of REALTORS®
MLS Number: 1327522
APN: 22-00992-000
- TBD NE Healing Springs St
- 0 Healing Springs St Unit 1323529
- 302 NE Healing Springs St
- 11187 Arkansas 264
- 309 NE Meadowgreen St
- 251 NE Meadowgreen St
- 2604 NE Waterfall Ave
- 2609 NE Waterfall Ave
- 995 Beau Chalet Dr
- Lot 31 Healing Springs Phase 2
- 847 NE Brush Arbor Rd
- 1299 Beau Chalet Dr
- 10912 Cooperage Dr
- Tract 1 S Hendrix Rd
- 13501 Haden Rd
- 0 Holmes Rd
- 0 Arkansas 264
- 11134 Mill Dam Rd
- 4 AC Farrar Rd Unit Tract 5
- 4 AC Farrar Rd Unit Tract 1
- 202 Pebble Beach Dr
- 225 Bright St
- 2811 SW Hampshire Ave
- 710 Harbison St
- 967 Glass St Unit ID1241330P
- 6204 SW Meadow Well Ave
- 7101 SW Basswood Ave
- 6906 SW Basswood Ave
- 7002 SW Basswood Ave
- 7001 SW Basswood Ave
- 6902 SW Basswood Ave
- 7004 SW Basswood Ave
- 6807 SW Basswood Ave
- 6907 SW High Meadow Blvd
- 7005 SW High Meadow Blvd
- 7003 SW High Meadow Blvd
- 6903 SW High Meadow Blvd
- 6607 SW Springwood St
- 7303 SW High Meadow Blvd
- 6801 SW Pilgrim Rd
