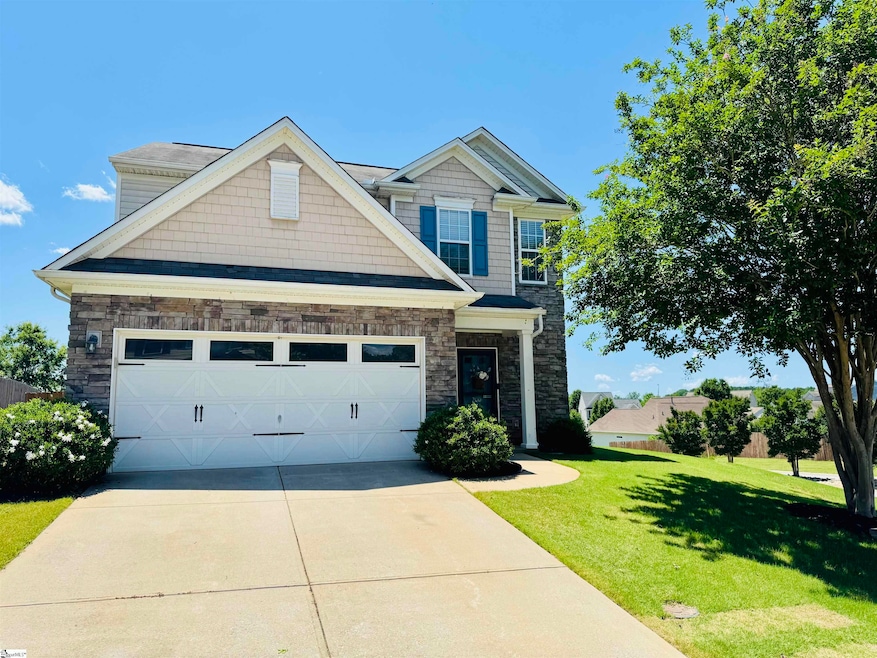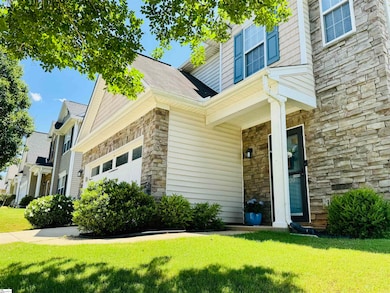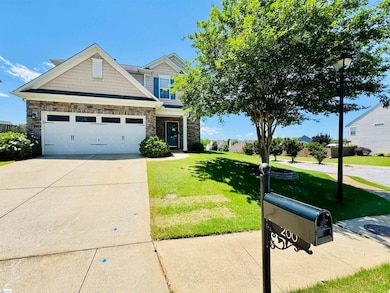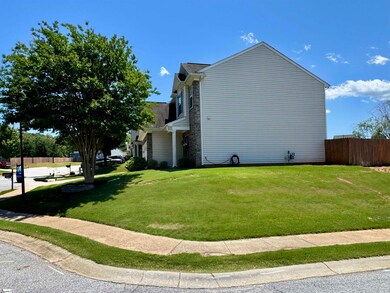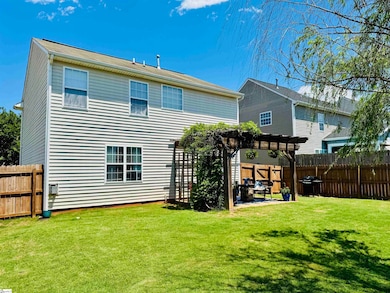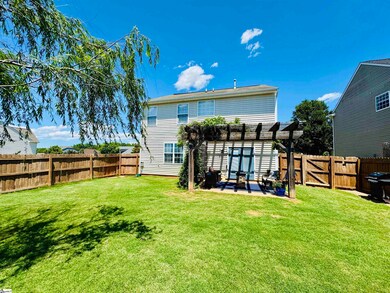
200 Odie Dr Simpsonville, SC 29681
Estimated payment $1,942/month
Highlights
- Traditional Architecture
- Attic
- Corner Lot
- Bryson Elementary School Rated A-
- Loft
- Quartz Countertops
About This Home
Welcome home to this charming and spacious two-story residence located on a desirable corner lot in the Bryson Meadows subdivision of Fountain Inn. This well-maintained, fairly new construction offers 3 bedrooms, 2.5 baths, and an ideal layout for modern living. Step inside to a welcoming foyer that opens into a light-filled living space. The open-concept living area features a gas fireplace and flows seamlessly into the kitchen and dining nook. The kitchen is a true highlight with its airy design, ample cabinetry, pantry, and a stylish banquette from Ballard Designs—perfect for casual meals or morning coffee. French doors lead to a pergola-covered patio and fully fenced backyard, offering privacy and a wonderful outdoor space for entertaining or relaxing. Upstairs, you’ll find a loft-style hallway connecting all three bedrooms, including a spacious primary suite and a conveniently located laundry room. Each bedroom offers comfortable living space and natural light. The primary suite includes a private bath and generous closet space. Located just minutes from I-385, this home provides easy access to the entire Greenville metro area, including downtown Greenville, shopping, dining, and top-rated schools. Bryson Meadows is a sought-after community known for its friendly atmosphere and convenient location. Don’t miss the opportunity to own this beautiful home that blends style, function, and location.
Home Details
Home Type
- Single Family
Est. Annual Taxes
- $2,000
Lot Details
- 7,405 Sq Ft Lot
- Corner Lot
HOA Fees
- $33 Monthly HOA Fees
Home Design
- Traditional Architecture
- Slab Foundation
- Architectural Shingle Roof
- Stone Exterior Construction
Interior Spaces
- 1,800-1,999 Sq Ft Home
- 2-Story Property
- Smooth Ceilings
- Ceiling height of 9 feet or more
- Ceiling Fan
- Gas Log Fireplace
- Insulated Windows
- Window Treatments
- Living Room
- Loft
- Fire and Smoke Detector
Kitchen
- Breakfast Room
- Electric Oven
- Electric Cooktop
- Range Hood
- <<builtInMicrowave>>
- Dishwasher
- Quartz Countertops
- Disposal
Flooring
- Carpet
- Luxury Vinyl Plank Tile
Bedrooms and Bathrooms
- 3 Bedrooms
- Walk-In Closet
- Garden Bath
Laundry
- Laundry Room
- Laundry on upper level
- Dryer
- Washer
Attic
- Storage In Attic
- Pull Down Stairs to Attic
Parking
- 2 Car Attached Garage
- Garage Door Opener
- Driveway
Outdoor Features
- Patio
Schools
- Bryson Elementary And Middle School
- Hillcrest High School
Utilities
- Central Air
- Heating System Uses Natural Gas
- Gas Water Heater
- Cable TV Available
Community Details
- Bryson Meadows Subdivision
- Mandatory home owners association
Listing and Financial Details
- Assessor Parcel Number 0560.05.01.104.00
Map
Home Values in the Area
Average Home Value in this Area
Tax History
| Year | Tax Paid | Tax Assessment Tax Assessment Total Assessment is a certain percentage of the fair market value that is determined by local assessors to be the total taxable value of land and additions on the property. | Land | Improvement |
|---|---|---|---|---|
| 2024 | $1,575 | $7,740 | $1,320 | $6,420 |
| 2023 | $1,575 | $7,740 | $1,320 | $6,420 |
| 2022 | $1,540 | $7,740 | $1,320 | $6,420 |
| 2021 | $1,540 | $7,740 | $1,320 | $6,420 |
| 2020 | $1,624 | $7,740 | $1,320 | $6,420 |
| 2019 | $1,409 | $6,560 | $800 | $5,760 |
| 2018 | $1,273 | $6,560 | $800 | $5,760 |
| 2017 | $1,273 | $6,560 | $800 | $5,760 |
| 2016 | $1,218 | $164,030 | $20,000 | $144,030 |
| 2015 | $1,218 | $164,030 | $20,000 | $144,030 |
| 2014 | $1,221 | $167,230 | $23,000 | $144,230 |
Property History
| Date | Event | Price | Change | Sq Ft Price |
|---|---|---|---|---|
| 07/11/2025 07/11/25 | Pending | -- | -- | -- |
| 06/24/2025 06/24/25 | Price Changed | $314,500 | -3.2% | $175 / Sq Ft |
| 05/24/2025 05/24/25 | For Sale | $325,000 | +62.5% | $181 / Sq Ft |
| 05/10/2019 05/10/19 | Sold | $200,000 | 0.0% | $111 / Sq Ft |
| 01/24/2019 01/24/19 | For Sale | $200,000 | -- | $111 / Sq Ft |
Purchase History
| Date | Type | Sale Price | Title Company |
|---|---|---|---|
| Deed | $200,000 | None Available | |
| Legal Action Court Order | $1,000,000 | -- | |
| Deed | $169,750 | None Available | |
| Deed | $162,500 | None Available |
Mortgage History
| Date | Status | Loan Amount | Loan Type |
|---|---|---|---|
| Open | $9,720 | FHA | |
| Closed | $8,546 | FHA | |
| Open | $196,377 | FHA | |
| Previous Owner | $167,126 | FHA |
Similar Homes in Simpsonville, SC
Source: Greater Greenville Association of REALTORS®
MLS Number: 1558417
APN: 0560.05-01-104.00
- 6 Burge Ct
- 0 Howard Dr
- 517 Goldsmith Rd
- 434 Goldsmith Rd
- 128 Lake Grove Rd
- 106 Elmhaven Dr
- 311 Goldsmith Rd Unit 22
- 311 Goldsmith Rd Unit 16
- 26 Needham Dr
- 208 Hereford Way
- 410 Encampment Blvd
- 408 Encampment Blvd
- 406 Encampment Blvd
- 404 Encampment Blvd
- 125 Ironwood Rd
- 409 Encampment Blvd
- 349 Encampment Blvd
- 140 Belgian Blue Way
- 332 Heritage Point Dr
- 101 Moorish Cir
