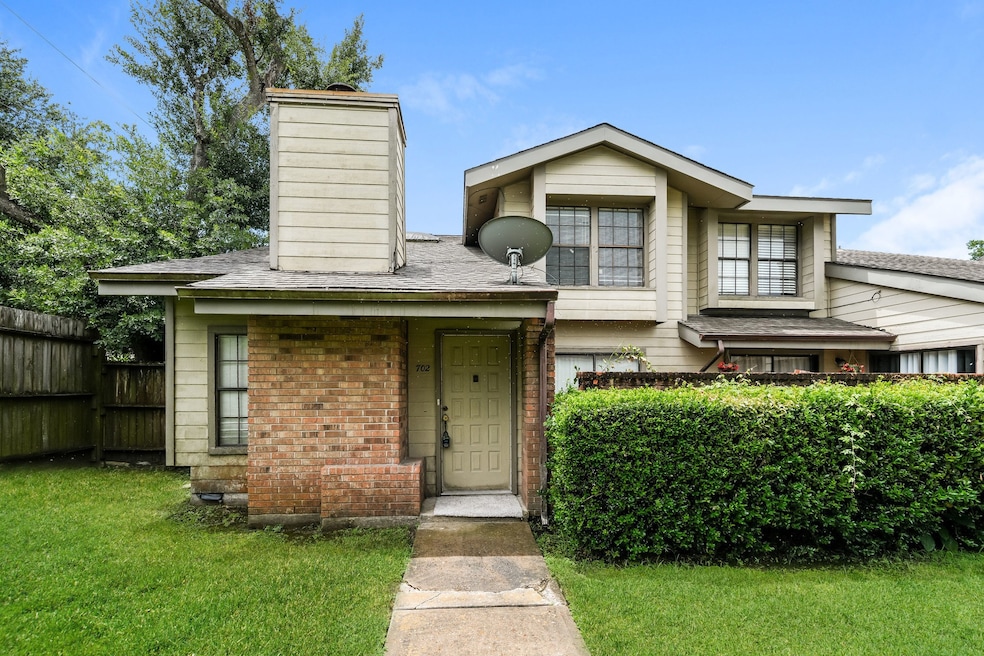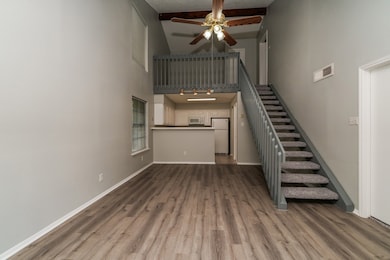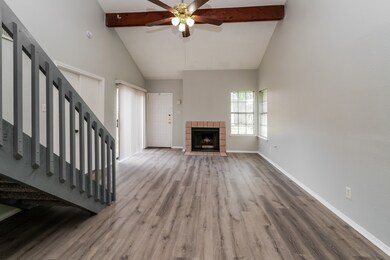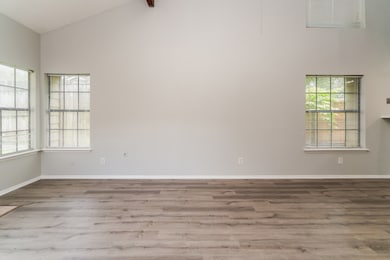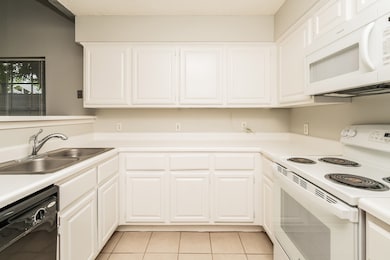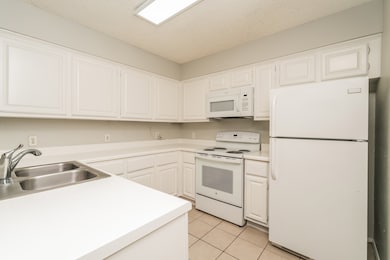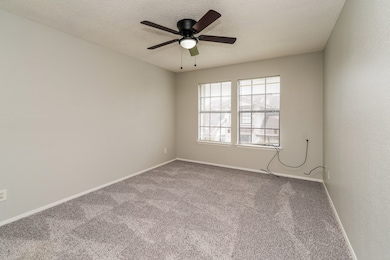200 Pecan Dr Unit 702 League City, TX 77573
2
Beds
2
Baths
1,238
Sq Ft
784
Sq Ft Lot
Highlights
- Loft
- High Ceiling
- Bathtub with Shower
- Ralph Parr Elementary School Rated A
- Community Pool
- 2-minute walk to League City Park
About This Home
Completely refreshed two bedroom two bath with a loft in league city. New flooring. Repainted throughout. Kitchen comes with refrigerator, dishwasher, and microwave. Washer and electric dryer hook ups. Small patio. Water trash and lawn care are included in rent
Homes are in as is condition at the time of showing
Townhouse Details
Home Type
- Townhome
Est. Annual Taxes
- $1,820
Year Built
- Built in 1984
Lot Details
- 784 Sq Ft Lot
Parking
- Assigned Parking
Interior Spaces
- 1,238 Sq Ft Home
- 2-Story Property
- High Ceiling
- Ceiling Fan
- Wood Burning Fireplace
- Loft
- Utility Room
- Washer and Electric Dryer Hookup
Kitchen
- Electric Oven
- Electric Range
- Microwave
- Dishwasher
- Disposal
Flooring
- Carpet
- Laminate
- Tile
Bedrooms and Bathrooms
- 2 Bedrooms
- 2 Full Bathrooms
- Single Vanity
- Bathtub with Shower
Home Security
Schools
- Ralph Parr Elementary School
- Victorylakes Intermediate School
- Clear Creek High School
Utilities
- Central Heating and Cooling System
- Municipal Trash
Listing and Financial Details
- Property Available on 7/7/25
- Long Term Lease
Community Details
Overview
- Front Yard Maintenance
- Real Property Management Prestige Association
- Pecan Forest Village Twnhms Subdivision
Recreation
- Community Pool
Pet Policy
- Call for details about the types of pets allowed
- Pet Deposit Required
Security
- Fire and Smoke Detector
Map
Source: Houston Association of REALTORS®
MLS Number: 70252419
APN: 5685-0007-0002-000
Nearby Homes
- 807 Driftwood St
- 205 Oakwood St
- 1014 Shadow Cir
- 213 Oakwood St
- 215 Oakwood St
- 217 Oakwood St
- 203 Fleetwood Cir
- 208 Driftwood St
- 130 Highland Terrace Dr
- 411 Ceole Ln
- 162 Highland Terrace Dr
- 411 White Oak Pointe
- 1116 N Bristol Ct
- 306 W Wilkins St
- 1095 Gladstone Dr
- 414 Willow Pointe Dr
- 421 White Oak Pointe
- 413 W Bristol Ct
- 216 Willow Pointe Dr
- 0 Hwy 3 Unit 87460268
