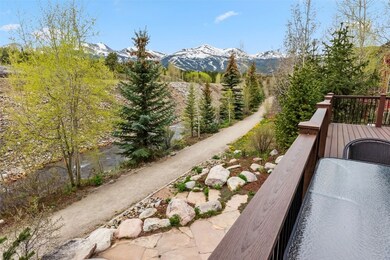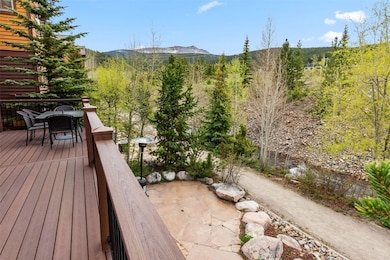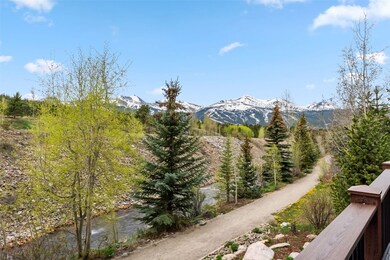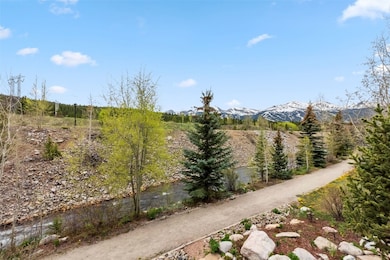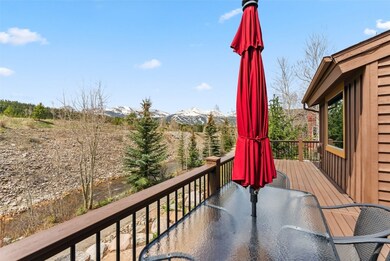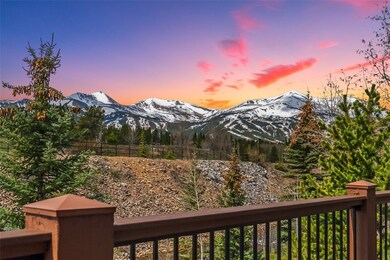
200 Rachel Ln Breckenridge, CO 80424
Estimated payment $11,555/month
Highlights
- Views of Ski Resort
- Property is near public transit
- Wood Flooring
- Primary Bedroom Suite
- Stream or River on Lot
- <<bathWSpaHydroMassageTubToken>>
About This Home
Live the Breckenridge lifestyle with ease in this beautifully appointed 4-bedroom, 4-bath home in the Vista Point neighborhood. Just a scenic 20-minute walk to Main Street to your favorite shops and restaurants. With three bus stops within a 5-minute walk, getting around town or to the slopes couldn’t be easier.
The home is fully furnished and thoughtfully designed for comfort and functionality. You’ll find two ensuite bedrooms for added privacy, a well-equipped kitchen with a pantry, custom closet systems, warm wood floors, radiant heat, and a cozy gas fireplace for year-round enjoyment. The lower-level living space is perfect for entertaining, featuring a live-edge granite wet bar and beverage refrigerator. The 2-car garage provides ample room for all your mountain gear.
Step outside to professionally landscaped gardens, a flagstone patio, and the peaceful sounds of French Creek flowing mere steps from your patio. Take in stunning views of Breckenridge Ski Resort while enjoying your morning coffee on the deck or relaxing in the private hot tub.
Whether you're seeking adventure or relaxation, this home is ready to elevate your mountain living experience.
Listing Agent
RE/MAX Properties of the Summit Brokerage Phone: (970) 453-7000 License #FA40020741 Listed on: 05/30/2025

Property Details
Home Type
- Multi-Family
Est. Annual Taxes
- $6,654
Year Built
- Built in 2006
HOA Fees
- $200 Monthly HOA Fees
Parking
- 2 Car Detached Garage
Property Views
- River
- Ski Resort
- Creek or Stream
- Mountain
Home Design
- Duplex
- Split Level Home
- Wood Frame Construction
- Asphalt Roof
Interior Spaces
- 2,777 Sq Ft Home
- 3-Story Property
- Wet Bar
- Furnished
- Ceiling Fan
- Gas Fireplace
- Washer and Dryer
- Finished Basement
Kitchen
- Electric Range
- Dishwasher
- Granite Countertops
- Disposal
Flooring
- Wood
- Carpet
- Tile
Bedrooms and Bathrooms
- 4 Bedrooms
- Primary Bedroom Suite
- <<bathWSpaHydroMassageTubToken>>
Utilities
- Radiant Heating System
- Phone Available
- Cable TV Available
Additional Features
- Stream or River on Lot
- 4,931 Sq Ft Lot
- Property is near public transit
Listing and Financial Details
- Exclusions: No,Hall tree picture, 2 office entry pictures and sunflower picture in the office, Sonos sound system in the lower level. Computer and printer. Personal property in closets and in garage
- Assessor Parcel Number 6513000
Community Details
Overview
- Vista Point Subdivision
Amenities
- Public Transportation
Recreation
- Trails
Pet Policy
- Pets Allowed
Map
Home Values in the Area
Average Home Value in this Area
Tax History
| Year | Tax Paid | Tax Assessment Tax Assessment Total Assessment is a certain percentage of the fair market value that is determined by local assessors to be the total taxable value of land and additions on the property. | Land | Improvement |
|---|---|---|---|---|
| 2024 | $6,760 | $128,258 | -- | -- |
| 2023 | $6,760 | $124,573 | $0 | $0 |
| 2022 | $4,887 | $84,804 | $0 | $0 |
| 2021 | $4,982 | $87,244 | $0 | $0 |
| 2020 | $4,130 | $71,777 | $0 | $0 |
| 2019 | $4,076 | $71,777 | $0 | $0 |
| 2018 | $3,154 | $53,964 | $0 | $0 |
| 2017 | $2,908 | $53,964 | $0 | $0 |
| 2016 | $2,957 | $54,115 | $0 | $0 |
| 2015 | $2,871 | $54,115 | $0 | $0 |
| 2014 | $2,750 | $51,207 | $0 | $0 |
| 2013 | -- | $51,207 | $0 | $0 |
Property History
| Date | Event | Price | Change | Sq Ft Price |
|---|---|---|---|---|
| 07/11/2025 07/11/25 | Pending | -- | -- | -- |
| 05/30/2025 05/30/25 | For Sale | $1,950,000 | +76.2% | $702 / Sq Ft |
| 01/28/2019 01/28/19 | Off Market | $1,107,000 | -- | -- |
| 07/26/2018 07/26/18 | Sold | $1,107,000 | -9.6% | $399 / Sq Ft |
| 06/26/2018 06/26/18 | Pending | -- | -- | -- |
| 03/20/2018 03/20/18 | For Sale | $1,225,000 | -- | $441 / Sq Ft |
Purchase History
| Date | Type | Sale Price | Title Company |
|---|---|---|---|
| Warranty Deed | $1,107,000 | Land Title Guarantee Co | |
| Warranty Deed | $559,900 | Landamerica |
Mortgage History
| Date | Status | Loan Amount | Loan Type |
|---|---|---|---|
| Open | $861,630 | New Conventional | |
| Closed | $885,600 | New Conventional |
Similar Homes in Breckenridge, CO
Source: Summit MLS
MLS Number: S1058108
APN: 6513000
- 186 Rachel Ln
- 66 Stallion Loop Unit 15
- 50 Bridle Alley Unit 56
- 12 Bridle Alley Unit 46
- 48 Bridle Alley Unit 57
- 46 Bridle Alley Unit 58
- 30 Bridle Alley Unit 51
- 98 Stallion Loop Unit 21
- 95 Stallion Loop Unit 22
- 170 Stallion Loop Unit 39
- 180 Stallion Loop Unit 43
- 172 Stallion Loop Unit 40
- 96 Stallion Loop Unit 20
- 160 Stallion Loop Unit 38
- 97 Stallion Loop Unit 23
- 132 Stallion Loop Unit 31
- 125 Stallion Loop Unit 30
- 103 Stallion Loop Unit 24
- 115 Stallion Loop Unit 27
- 123 Stallion Loop Unit 29

