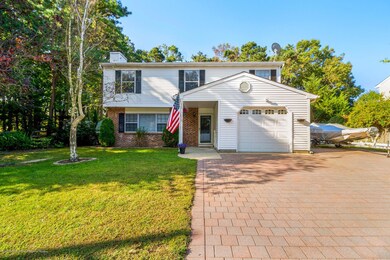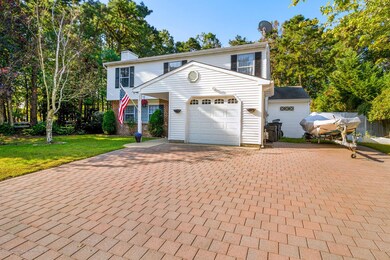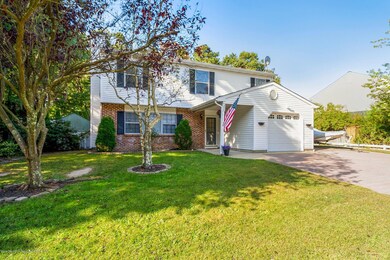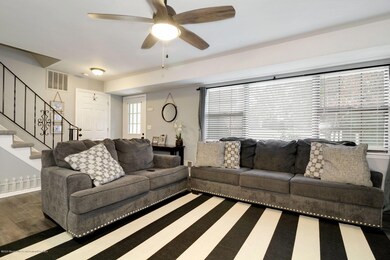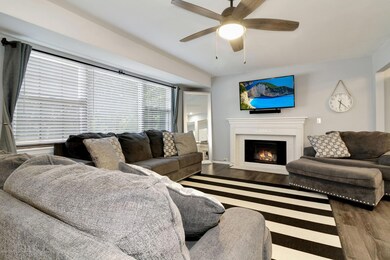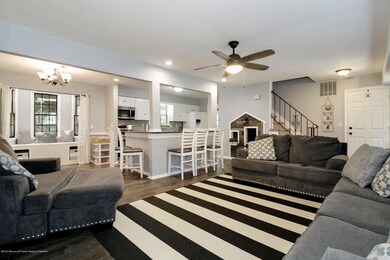
200 Ravenwood Blvd Barnegat, NJ 08005
Barnegat Township NeighborhoodHighlights
- In Ground Pool
- Colonial Architecture
- Backs to Trees or Woods
- Bay View
- Deck
- Attic
About This Home
As of November 2020This spacious and expansive home warmly welcomes you as you enter it's beautifully finished living space. Freshly painted, with an open feel, the living room greets you with it's cozy wood burning fireplace, complete with electric insert. Entertaining is a pleasure with the over-sized granite kitchen island and coffee station, flanked by the bay window seat. Through to the parlour, you can access the first floor master suite, or enter the backyard through the french doors. The first floor master suite is currently being used as a playroom, which showcases it's limitless options. The backyard, features an inground pool, (child safety fence included) large paver patio, lovely wooden deck and storage shed. The upstairs master has an adjoining room that serves nicely as a nursery or office.
Last Agent to Sell the Property
Kathy Frangipane
Weichert Realtors-Brick License #1109866 Listed on: 09/26/2020

Last Buyer's Agent
NON MEMBER
VRI Homes
Home Details
Home Type
- Single Family
Est. Annual Taxes
- $7,051
Year Built
- Built in 1990
Lot Details
- 8,712 Sq Ft Lot
- Lot Dimensions are 82 x 106
- Fenced
- Oversized Lot
- Backs to Trees or Woods
Parking
- 1 Car Direct Access Garage
- Oversized Parking
- Driveway with Pavers
- Paver Block
Home Design
- Colonial Architecture
- Brick Exterior Construction
- Slab Foundation
- Shingle Roof
- Vinyl Siding
Interior Spaces
- 1,892 Sq Ft Home
- 2-Story Property
- Built-In Features
- Crown Molding
- Ceiling Fan
- Skylights
- Recessed Lighting
- Light Fixtures
- Wood Burning Fireplace
- Window Treatments
- Bay Window
- Living Room
- Dining Room
- Bay Views
- Attic Fan
Kitchen
- Eat-In Kitchen
- Gas Cooktop
- <<microwave>>
- Dishwasher
- Kitchen Island
- Granite Countertops
- Disposal
Flooring
- Wall to Wall Carpet
- Laminate
- Ceramic Tile
Bedrooms and Bathrooms
- 5 Bedrooms
- Primary bedroom located on second floor
- Walk-In Closet
- Primary Bathroom is a Full Bathroom
- In-Law or Guest Suite
- Primary Bathroom includes a Walk-In Shower
Laundry
- Dryer
- Washer
Outdoor Features
- In Ground Pool
- Deck
- Patio
- Exterior Lighting
- Shed
- Storage Shed
Schools
- Joseph T. Donahue Elementary School
- Russ Brackman Middle School
- Barnegat High School
Utilities
- Forced Air Heating and Cooling System
- Heating System Uses Natural Gas
- Natural Gas Water Heater
Community Details
- No Home Owners Association
Listing and Financial Details
- Assessor Parcel Number 01-00116-02-00001
Ownership History
Purchase Details
Home Financials for this Owner
Home Financials are based on the most recent Mortgage that was taken out on this home.Purchase Details
Home Financials for this Owner
Home Financials are based on the most recent Mortgage that was taken out on this home.Purchase Details
Home Financials for this Owner
Home Financials are based on the most recent Mortgage that was taken out on this home.Purchase Details
Home Financials for this Owner
Home Financials are based on the most recent Mortgage that was taken out on this home.Purchase Details
Home Financials for this Owner
Home Financials are based on the most recent Mortgage that was taken out on this home.Purchase Details
Similar Homes in Barnegat, NJ
Home Values in the Area
Average Home Value in this Area
Purchase History
| Date | Type | Sale Price | Title Company |
|---|---|---|---|
| Bargain Sale Deed | $325,000 | Old Republic Title | |
| Bargain Sale Deed | $325,000 | Abraxas Abstract Inc | |
| Deed | $274,900 | Westcor Land Title Ins Co | |
| Deed | $265,000 | Old Republic National Title | |
| Deed | $110,750 | -- | |
| Deed | $116,250 | -- |
Mortgage History
| Date | Status | Loan Amount | Loan Type |
|---|---|---|---|
| Open | $314,153 | FHA | |
| Closed | $314,153 | New Conventional | |
| Closed | $314,153 | New Conventional | |
| Previous Owner | $206,175 | New Conventional | |
| Previous Owner | $260,200 | FHA | |
| Previous Owner | $176,000 | Unknown | |
| Previous Owner | $171,000 | Fannie Mae Freddie Mac | |
| Previous Owner | $149,000 | Unknown | |
| Previous Owner | $112,000 | VA |
Property History
| Date | Event | Price | Change | Sq Ft Price |
|---|---|---|---|---|
| 11/30/2020 11/30/20 | Sold | $325,000 | +8.3% | $172 / Sq Ft |
| 10/09/2020 10/09/20 | Pending | -- | -- | -- |
| 09/26/2020 09/26/20 | For Sale | $300,000 | +9.1% | $159 / Sq Ft |
| 12/02/2019 12/02/19 | Sold | $274,900 | +3.7% | $160 / Sq Ft |
| 07/27/2012 07/27/12 | Sold | $265,000 | -- | $133 / Sq Ft |
Tax History Compared to Growth
Tax History
| Year | Tax Paid | Tax Assessment Tax Assessment Total Assessment is a certain percentage of the fair market value that is determined by local assessors to be the total taxable value of land and additions on the property. | Land | Improvement |
|---|---|---|---|---|
| 2024 | $7,464 | $256,400 | $84,800 | $171,600 |
| 2023 | $7,223 | $256,400 | $84,800 | $171,600 |
| 2022 | $7,223 | $256,400 | $84,800 | $171,600 |
| 2021 | $7,189 | $256,400 | $84,800 | $171,600 |
| 2020 | $7,156 | $256,400 | $84,800 | $171,600 |
| 2019 | $7,051 | $256,400 | $84,800 | $171,600 |
| 2018 | $6,997 | $256,400 | $84,800 | $171,600 |
| 2017 | $6,882 | $256,400 | $84,800 | $171,600 |
| 2016 | $6,741 | $256,400 | $84,800 | $171,600 |
| 2015 | $6,528 | $256,400 | $84,800 | $171,600 |
| 2014 | $6,361 | $256,400 | $84,800 | $171,600 |
Agents Affiliated with this Home
-
K
Seller's Agent in 2020
Kathy Frangipane
Weichert Realtors-Brick
-
N
Buyer's Agent in 2020
NON MEMBER
VRI Homes
-
N
Buyer's Agent in 2020
NON MEMBER MORR
NON MEMBER
-
Emily Lang

Seller's Agent in 2019
Emily Lang
Mary Allen Realty, Inc.
(609) 494-0700
4 Total Sales
-
Patricia Romano

Seller's Agent in 2012
Patricia Romano
RE/MAX
(609) 312-9043
50 in this area
253 Total Sales
-
F
Buyer's Agent in 2012
Frank Fontana
Coldwell Banker Joe Connell
Map
Source: MOREMLS (Monmouth Ocean Regional REALTORS®)
MLS Number: 22034522
APN: 01-00116-02-00001

